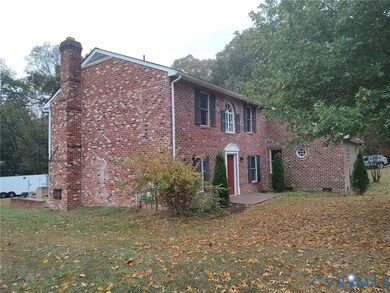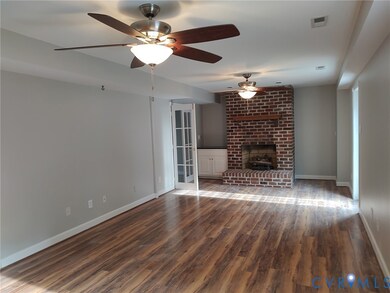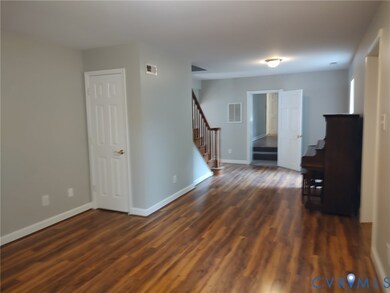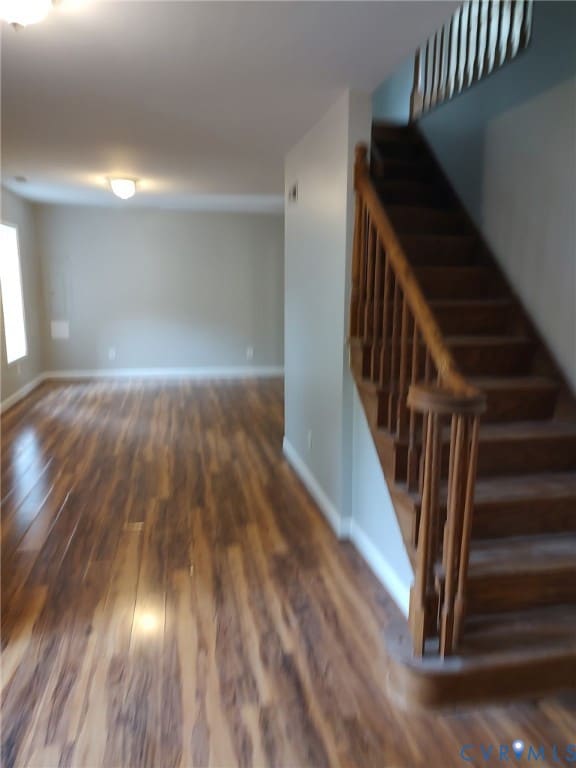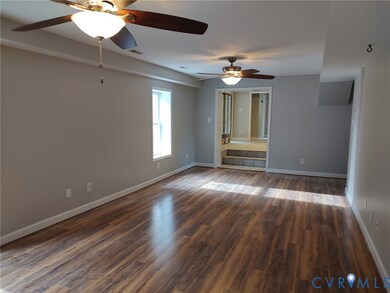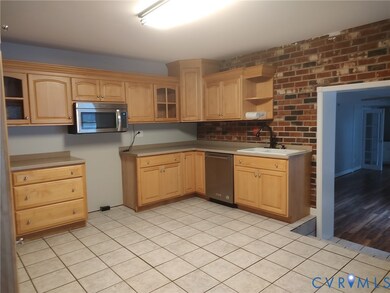5475 Cold Harbor Rd Mechanicsville, VA 23111
Estimated payment $2,976/month
Highlights
- Deck
- Granite Countertops
- 3 Car Detached Garage
- Bell Creek Middle School Rated A-
- Screened Porch
- Thermal Windows
About This Home
If you need a LARGE, FAMILY HOME, this is it! PLUS A GARAGE (28 X 32 APPROX.). ONE 10 x 10 foot door plus a second 10 x 16 door. Car lift will convey.. You could possibly house 4 vehicles. NEW ROOF just installed, new carpet in LARGE bonus room upstairs, freshly-painted interior. Other features include 4 BEDROOMS, 3.5 BATHS (MASTER bath has an urinal and toilet, walk-in closet). There's also a #2 bedroom on second floor with it's own full bath. Large kitchen with an abundance of cabinetry, new elec. range plus sliding doors onto rear-screened porch; family room with fireplace with access to rear open patio. Seller's upstairs office has new carpet; no closet, but this could serve as a great get away for a teenager! Home is located on a private gravel road (this one is second); a 3rd and final new under construction is at end of drive. This home offers LOTS OF PRIVATE areas for a large family wishing their own little nooks. All dimensions are approximate. PLAT is online as an attachment. NOTE: dwelling was built in segments.
Home Details
Home Type
- Single Family
Est. Annual Taxes
- $2,037
Year Built
- Built in 1984
Lot Details
- 1.3 Acre Lot
- Zoning described as A1
Parking
- 3 Car Detached Garage
Home Design
- Brick Exterior Construction
- Frame Construction
- Composition Roof
Interior Spaces
- 2,688 Sq Ft Home
- 2-Story Property
- Ceiling Fan
- Fireplace Features Masonry
- Thermal Windows
- Screened Porch
- Dirt Floor
- Washer and Dryer Hookup
Kitchen
- Eat-In Kitchen
- Oven
- Electric Cooktop
- Dishwasher
- Granite Countertops
Flooring
- Partially Carpeted
- Laminate
- Ceramic Tile
Bedrooms and Bathrooms
- 4 Bedrooms
- En-Suite Primary Bedroom
- Walk-In Closet
Outdoor Features
- Deck
- Patio
Schools
- Cold Harbor Elementary School
- Bell Creek Middle School
- Mechanicsville High School
Utilities
- Cooling Available
- Zoned Heating
- Heat Pump System
- Well
- Water Heater
- Septic Tank
Listing and Financial Details
- Exclusions: METAL SHED
- Assessor Parcel Number 8733-82-9329
Map
Home Values in the Area
Average Home Value in this Area
Tax History
| Year | Tax Paid | Tax Assessment Tax Assessment Total Assessment is a certain percentage of the fair market value that is determined by local assessors to be the total taxable value of land and additions on the property. | Land | Improvement |
|---|---|---|---|---|
| 2025 | $4,073 | $502,900 | $93,600 | $409,300 |
| 2024 | $3,992 | $492,900 | $88,400 | $404,500 |
| 2023 | $3,564 | $462,900 | $78,600 | $384,300 |
| 2022 | $3,225 | $398,100 | $73,700 | $324,400 |
| 2021 | $3,046 | $376,000 | $68,800 | $307,200 |
| 2020 | $2,876 | $355,100 | $63,900 | $291,200 |
| 2019 | $2,642 | $355,100 | $63,900 | $291,200 |
| 2018 | $2,642 | $326,200 | $61,000 | $265,200 |
| 2017 | $2,642 | $326,200 | $61,000 | $265,200 |
| 2016 | $2,358 | $291,100 | $57,200 | $233,900 |
| 2015 | $2,358 | $291,100 | $57,200 | $233,900 |
| 2014 | $2,358 | $291,100 | $57,200 | $233,900 |
Property History
| Date | Event | Price | List to Sale | Price per Sq Ft |
|---|---|---|---|---|
| 10/29/2025 10/29/25 | For Sale | $535,000 | -- | $199 / Sq Ft |
Purchase History
| Date | Type | Sale Price | Title Company |
|---|---|---|---|
| Deed | -- | None Listed On Document | |
| Deed | -- | None Listed On Document | |
| Interfamily Deed Transfer | -- | None Available |
Source: Central Virginia Regional MLS
MLS Number: 2530366
APN: 8733-82-9329
- 6049 Gobbler Glen Place
- 4617 Battleline Dr
- 4637 Battleline Dr
- 4613 Battleline Dr
- 4621 Battleline Dr
- 4605 Battleline Dr
- 6505 Hoke Hollow Way
- 6508 Hoke Hollow Way
- 6509 Hoke Hollow Way
- 4584 Market Rd
- 4653 McGhee House Rd
- 4292 Range Rd
- Edgefield Plan at McGhee's Outlook
- Asheboro Plan at McGhee's Outlook
- Waverly Plan at McGhee's Outlook
- Davidson Plan at McGhee's Outlook
- McDowell Plan at McGhee's Outlook
- Charleston Plan at McGhee's Outlook
- Colfax Plan at McGhee's Outlook
- Caldwell Plan at McGhee's Outlook
- 1400 E Washington St
- 231 N Mapleleaf Ave
- 213 N Juniper Ave
- 827 Wales Dr
- 6339 Tammy Ln
- 10 Shawn Ct
- 901 E Nine Mile Rd Unit b
- 200 A p Hill Ave
- 509 Portal Cir Unit B
- 509-583 E Beal St
- 6304 Kennedy Ct
- 5480 Bradley Pines Cir
- 214 Greenpark Rd
- 7077 Adaline Ln
- 7417 Pebble Lake Dr
- 5951 Tiger Lily Ln
- 600 Acreview Dr
- 400 Acreview Dr
- 783 Pleasant St
- 5492 Muzzle Ct

