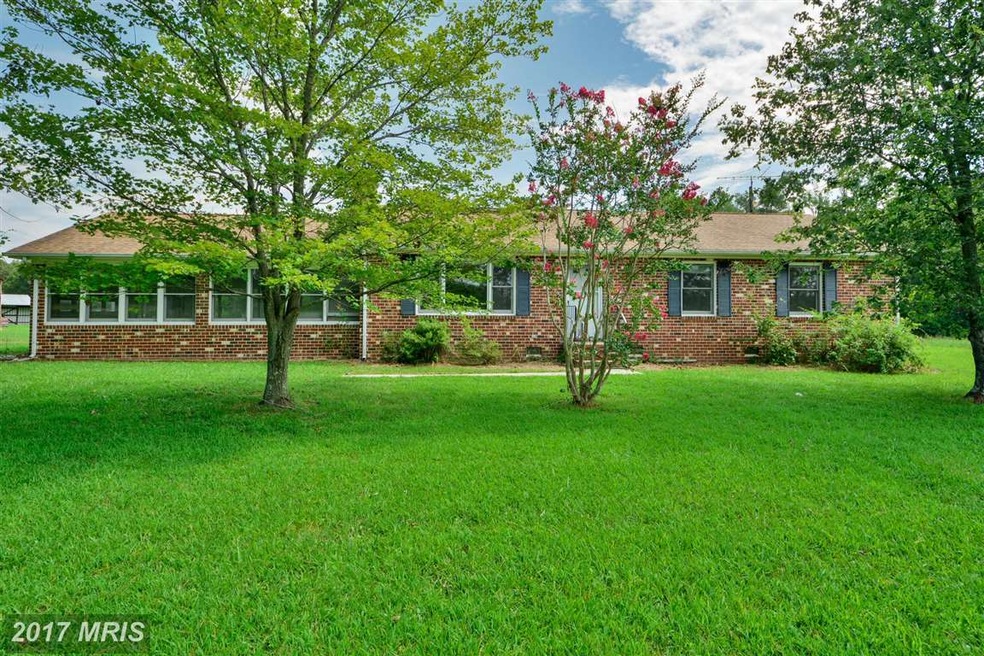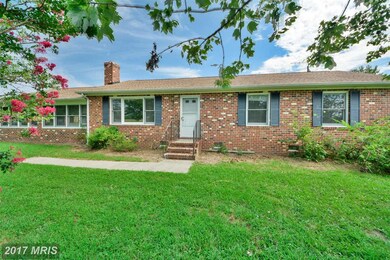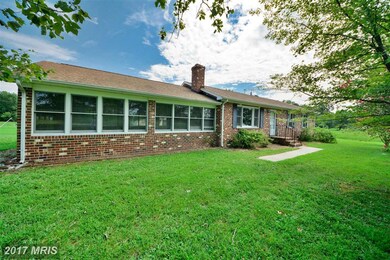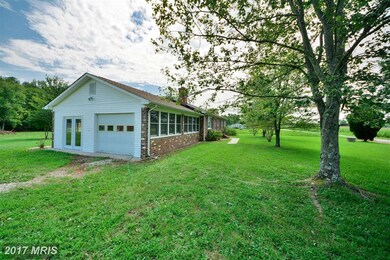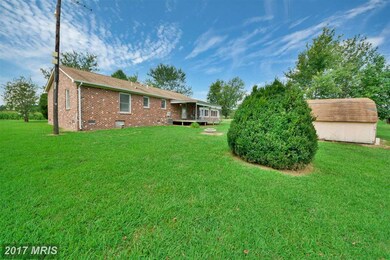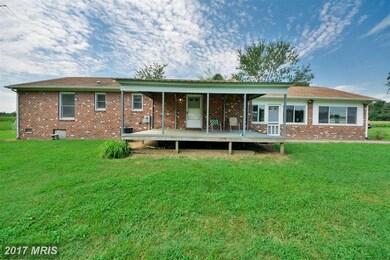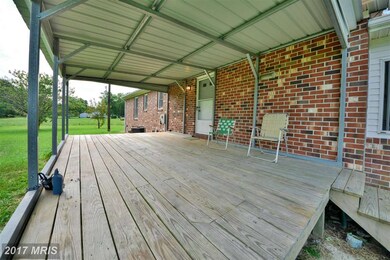
5475 Jericho Rd Ruther Glen, VA 22546
Highlights
- Pasture Views
- Wood Burning Stove
- Rambler Architecture
- Deck
- Traditional Floor Plan
- Backs to Trees or Woods
About This Home
As of June 2025Well built brick ranch with 3 bedrooms, 2 full baths, country kitchen, living room and family room. Interior freshly painted. Attached garage, 2 sheds on approx. 2 acres with beautiful pastoral views Country living yet still close to shopping and I-95. This home is move in ready
Last Agent to Sell the Property
Century 21 Classic Real Estate, Inc. License #0225108121 Listed on: 08/18/2016

Home Details
Home Type
- Single Family
Est. Annual Taxes
- $1,393
Year Built
- Built in 1992
Lot Details
- 1.9 Acre Lot
- Cleared Lot
- The property's topography is level
- Backs to Trees or Woods
- Property is in very good condition
- Property is zoned RP
Parking
- 1 Car Attached Garage
- Gravel Driveway
- Off-Street Parking
Home Design
- Rambler Architecture
- Brick Exterior Construction
- Brick Foundation
- Composition Roof
Interior Spaces
- 1,560 Sq Ft Home
- Property has 1 Level
- Traditional Floor Plan
- 1 Fireplace
- Wood Burning Stove
- Double Pane Windows
- Family Room Off Kitchen
- Pasture Views
- Washer and Dryer Hookup
Kitchen
- Eat-In Kitchen
- Stove
- Dishwasher
Bedrooms and Bathrooms
- 3 Main Level Bedrooms
- En-Suite Bathroom
- 2 Full Bathrooms
Outdoor Features
- Deck
- Shed
- Porch
Schools
- Caroline Middle School
- Caroline High School
Utilities
- Cooling Available
- Heat Pump System
- Well
- Electric Water Heater
- Septic Tank
Community Details
- No Home Owners Association
Listing and Financial Details
- Tax Lot 2
- Assessor Parcel Number 66-2-2
Ownership History
Purchase Details
Home Financials for this Owner
Home Financials are based on the most recent Mortgage that was taken out on this home.Purchase Details
Home Financials for this Owner
Home Financials are based on the most recent Mortgage that was taken out on this home.Purchase Details
Home Financials for this Owner
Home Financials are based on the most recent Mortgage that was taken out on this home.Similar Homes in Ruther Glen, VA
Home Values in the Area
Average Home Value in this Area
Purchase History
| Date | Type | Sale Price | Title Company |
|---|---|---|---|
| Deed | $273,000 | Chicago Title | |
| Deed | $239,950 | Old Republic Natl Ttl Ins Co | |
| Deed | -- | Firstamerican Title |
Mortgage History
| Date | Status | Loan Amount | Loan Type |
|---|---|---|---|
| Open | $264,810 | New Conventional | |
| Previous Owner | $17,842 | FHA | |
| Previous Owner | $8,398 | New Conventional | |
| Previous Owner | $8,398 | New Conventional | |
| Previous Owner | $235,603 | FHA | |
| Previous Owner | $178,571 | FHA |
Property History
| Date | Event | Price | Change | Sq Ft Price |
|---|---|---|---|---|
| 06/30/2025 06/30/25 | Sold | $273,000 | -0.7% | $219 / Sq Ft |
| 05/21/2025 05/21/25 | Pending | -- | -- | -- |
| 05/16/2025 05/16/25 | For Sale | $275,000 | +14.6% | $220 / Sq Ft |
| 12/22/2020 12/22/20 | Sold | $240,000 | 0.0% | $154 / Sq Ft |
| 12/22/2020 12/22/20 | Sold | $239,950 | 0.0% | $154 / Sq Ft |
| 11/06/2020 11/06/20 | Pending | -- | -- | -- |
| 11/06/2020 11/06/20 | Pending | -- | -- | -- |
| 10/22/2020 10/22/20 | Price Changed | $239,950 | 0.0% | $154 / Sq Ft |
| 10/22/2020 10/22/20 | Price Changed | $239,950 | -4.0% | $154 / Sq Ft |
| 09/03/2020 09/03/20 | For Sale | $249,950 | 0.0% | $160 / Sq Ft |
| 08/19/2020 08/19/20 | For Sale | $249,950 | +28.2% | $160 / Sq Ft |
| 12/14/2016 12/14/16 | Sold | $195,000 | 0.0% | $125 / Sq Ft |
| 12/14/2016 12/14/16 | Sold | $195,000 | -2.5% | $125 / Sq Ft |
| 11/14/2016 11/14/16 | Pending | -- | -- | -- |
| 10/05/2016 10/05/16 | Pending | -- | -- | -- |
| 09/13/2016 09/13/16 | For Sale | $199,900 | 0.0% | $128 / Sq Ft |
| 08/18/2016 08/18/16 | For Sale | $199,900 | -- | $128 / Sq Ft |
Tax History Compared to Growth
Tax History
| Year | Tax Paid | Tax Assessment Tax Assessment Total Assessment is a certain percentage of the fair market value that is determined by local assessors to be the total taxable value of land and additions on the property. | Land | Improvement |
|---|---|---|---|---|
| 2025 | $2,878 | $373,800 | $64,000 | $309,800 |
| 2024 | $1,657 | $215,200 | $56,000 | $159,200 |
| 2023 | $1,657 | $215,200 | $56,000 | $159,200 |
| 2022 | $1,657 | $215,200 | $56,000 | $159,200 |
| 2021 | $1,657 | $215,200 | $56,000 | $159,200 |
| 2020 | $1,431 | $172,400 | $40,000 | $132,400 |
| 2019 | $1,431 | $172,400 | $40,000 | $132,400 |
| 2018 | $1,431 | $172,400 | $40,000 | $132,400 |
| 2017 | $1,431 | $172,400 | $40,000 | $132,400 |
| 2016 | $1,393 | $169,900 | $37,500 | $132,400 |
| 2015 | $1,249 | $173,500 | $37,500 | $136,000 |
| 2014 | $1,249 | $173,500 | $37,500 | $136,000 |
Agents Affiliated with this Home
-
D
Seller's Agent in 2025
Deborah Reynolds
Keller Williams Realty
-
M
Seller Co-Listing Agent in 2025
Mike Ha
Keller Williams Realty
-
J
Buyer's Agent in 2025
Joe Delaney
BHHS PenFed (actual)
-
L
Seller's Agent in 2020
Linda Moyer
Century 21 Classic Real Estate
-
R
Buyer's Agent in 2020
Robi Ahluwalia
EXP Realty LLC
-
N
Buyer's Agent in 2020
Non Member Member
Metropolitan Regional Information Systems
Map
Source: Bright MLS
MLS Number: 1000400861
APN: 66-2-2
- 0 Cedar Fork Rd
- 422 Pocahontas Dr
- 416 Pocahontas Dr
- 701 Annapolis Dr
- 128 American Dr
- 122 American Dr
- Lot #2 Cedar Fork Rd
- 214 Norfolk Dr
- 244 Admiral Dr
- 418 Woodlyn Dr
- 238 Admiral Dr
- 226 Admiral Dr
- 7120 Iron Gall Ln
- 310 Powder Horn Dr
- 210 Lake Caroline Dr
- 216 Admiral Dr
- 452 Lake Caroline Dr
- 471 Lake Caroline Dr
- 247 Tranquility Dr
- 4 Posterity Cove
