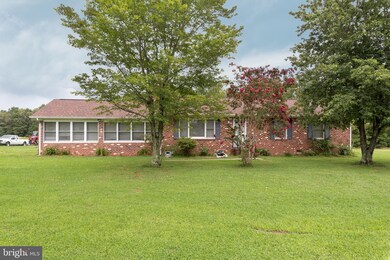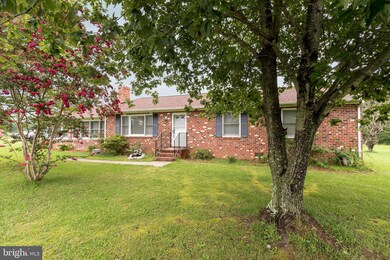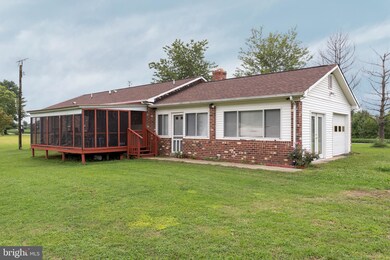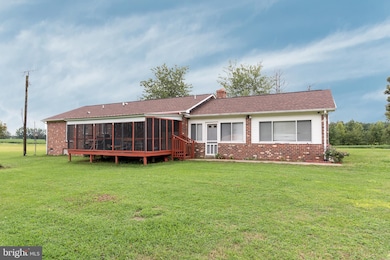
5475 Jericho Rd Ruther Glen, VA 22546
Highlights
- Horses Allowed On Property
- Pasture Views
- Rambler Architecture
- Open Floorplan
- Deck
- Main Floor Bedroom
About This Home
As of December 2020Well built all brick ranch with 3 bedrooms, 2 full baths, country kitchen, living room and family room with lots of windows. All of this sitting on almost 2 acres with a lovely pastoral view. Screened in back porch and 2 storage sheds. HVAC system is only 2 years old, Roof is 3 1/2 years old, Laminate Flooring is 2 years old and new carpet. Enjoy country living at its best yet still close to shopping, restaurants, public golf course, YMCA and I-95. NO HOA FEES.
Last Agent to Sell the Property
Century 21 Classic Real Estate, Inc. License #0225108121 Listed on: 09/03/2020

Last Buyer's Agent
Non Member Member
Metropolitan Regional Information Systems, Inc.
Home Details
Home Type
- Single Family
Est. Annual Taxes
- $1,430
Year Built
- Built in 1992
Lot Details
- 1.9 Acre Lot
- Level Lot
- Cleared Lot
- Property is in good condition
- Property is zoned RP
Parking
- 1 Car Attached Garage
- Side Facing Garage
- Garage Door Opener
- Gravel Driveway
- Off-Street Parking
Home Design
- Rambler Architecture
- Brick Exterior Construction
- Brick Foundation
- Composition Roof
Interior Spaces
- 1,560 Sq Ft Home
- Property has 1 Level
- Open Floorplan
- Ceiling Fan
- Double Pane Windows
- Family Room Off Kitchen
- Combination Kitchen and Living
- Pasture Views
- Exterior Cameras
- Washer and Dryer Hookup
Kitchen
- Electric Oven or Range
- Dishwasher
- Kitchen Island
Flooring
- Carpet
- Laminate
Bedrooms and Bathrooms
- 3 Main Level Bedrooms
- En-Suite Bathroom
- 2 Full Bathrooms
Outdoor Features
- Deck
- Screened Patio
- Shed
- Outbuilding
Schools
- Caroline Middle School
- Caroline High School
Horse Facilities and Amenities
- Horses Allowed On Property
Utilities
- Central Air
- Heat Pump System
- Well
- Electric Water Heater
- On Site Septic
- Septic Less Than The Number Of Bedrooms
Community Details
- No Home Owners Association
Listing and Financial Details
- Tax Lot 2
- Assessor Parcel Number 66-2-2
Ownership History
Purchase Details
Home Financials for this Owner
Home Financials are based on the most recent Mortgage that was taken out on this home.Purchase Details
Home Financials for this Owner
Home Financials are based on the most recent Mortgage that was taken out on this home.Similar Homes in Ruther Glen, VA
Home Values in the Area
Average Home Value in this Area
Purchase History
| Date | Type | Sale Price | Title Company |
|---|---|---|---|
| Deed | $239,950 | Old Republic Natl Ttl Ins Co | |
| Deed | -- | Firstamerican Title |
Mortgage History
| Date | Status | Loan Amount | Loan Type |
|---|---|---|---|
| Open | $17,842 | FHA | |
| Closed | $8,398 | New Conventional | |
| Closed | $8,398 | New Conventional | |
| Open | $235,603 | FHA | |
| Previous Owner | $178,571 | FHA |
Property History
| Date | Event | Price | Change | Sq Ft Price |
|---|---|---|---|---|
| 05/21/2025 05/21/25 | Pending | -- | -- | -- |
| 05/16/2025 05/16/25 | For Sale | $275,000 | +14.6% | $220 / Sq Ft |
| 12/22/2020 12/22/20 | Sold | $240,000 | 0.0% | $154 / Sq Ft |
| 12/22/2020 12/22/20 | Sold | $239,950 | 0.0% | $154 / Sq Ft |
| 11/06/2020 11/06/20 | Pending | -- | -- | -- |
| 11/06/2020 11/06/20 | Pending | -- | -- | -- |
| 10/22/2020 10/22/20 | Price Changed | $239,950 | 0.0% | $154 / Sq Ft |
| 10/22/2020 10/22/20 | Price Changed | $239,950 | -4.0% | $154 / Sq Ft |
| 09/03/2020 09/03/20 | For Sale | $249,950 | 0.0% | $160 / Sq Ft |
| 08/19/2020 08/19/20 | For Sale | $249,950 | +28.2% | $160 / Sq Ft |
| 12/14/2016 12/14/16 | Sold | $195,000 | 0.0% | $125 / Sq Ft |
| 12/14/2016 12/14/16 | Sold | $195,000 | -2.5% | $125 / Sq Ft |
| 11/14/2016 11/14/16 | Pending | -- | -- | -- |
| 10/05/2016 10/05/16 | Pending | -- | -- | -- |
| 09/13/2016 09/13/16 | For Sale | $199,900 | 0.0% | $128 / Sq Ft |
| 08/18/2016 08/18/16 | For Sale | $199,900 | -- | $128 / Sq Ft |
Tax History Compared to Growth
Tax History
| Year | Tax Paid | Tax Assessment Tax Assessment Total Assessment is a certain percentage of the fair market value that is determined by local assessors to be the total taxable value of land and additions on the property. | Land | Improvement |
|---|---|---|---|---|
| 2024 | $1,657 | $215,200 | $56,000 | $159,200 |
| 2023 | $1,657 | $215,200 | $56,000 | $159,200 |
| 2022 | $1,657 | $215,200 | $56,000 | $159,200 |
| 2021 | $1,657 | $215,200 | $56,000 | $159,200 |
| 2020 | $1,431 | $172,400 | $40,000 | $132,400 |
| 2019 | $1,431 | $172,400 | $40,000 | $132,400 |
| 2018 | $1,431 | $172,400 | $40,000 | $132,400 |
| 2017 | $1,431 | $172,400 | $40,000 | $132,400 |
| 2016 | $1,393 | $169,900 | $37,500 | $132,400 |
| 2015 | $1,249 | $173,500 | $37,500 | $136,000 |
| 2014 | $1,249 | $173,500 | $37,500 | $136,000 |
Agents Affiliated with this Home
-
Deborah Reynolds

Seller's Agent in 2025
Deborah Reynolds
Keller Williams Realty
(804) 455-7354
315 Total Sales
-
Mike Ha

Seller Co-Listing Agent in 2025
Mike Ha
Keller Williams Realty
(757) 277-3176
8 Total Sales
-
Joe Delaney

Buyer's Agent in 2025
Joe Delaney
BHHS PenFed (actual)
(804) 525-0849
121 Total Sales
-
Linda Moyer

Seller's Agent in 2020
Linda Moyer
Century 21 Classic Real Estate
(804) 241-0820
57 Total Sales
-
Robi Ahluwalia

Buyer's Agent in 2020
Robi Ahluwalia
EXP Realty LLC
(804) 481-9200
39 Total Sales
-
N
Buyer's Agent in 2020
Non Member Member
Metropolitan Regional Information Systems
Map
Source: Bright MLS
MLS Number: VACV122658
APN: 66-2-2
- 0 Cedar Fork Rd
- 171 American Dr
- 701 Annapolis Dr
- 122 American Dr
- 246 American Dr
- Lot #2 Cedar Fork Rd
- 406 Loyalist Dr
- 211 Norfolk Dr
- 4 Kennedy Cove
- 226 Admiral Dr
- 7120 Iron Gall Ln
- 310 Powder Horn Dr
- 216 Admiral Dr
- 23191 Palace Green Rd
- 247 Tranquility Dr
- 7464 Cedar Fork Rd
- 106 Yorktown Dr
- 114 Lake Caroline Dr
- 123 Yorktown Dr
- 1 Stafford Cove






