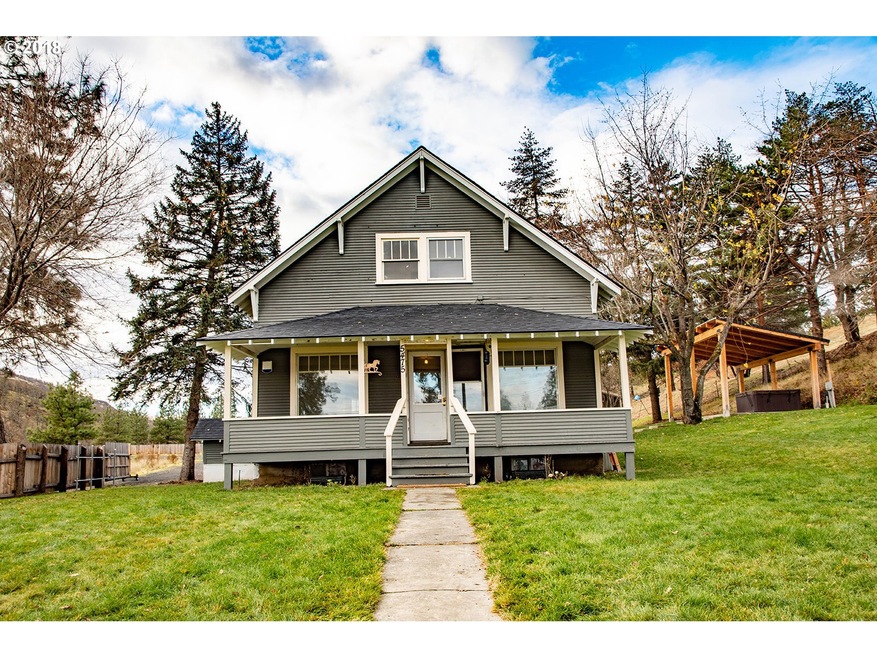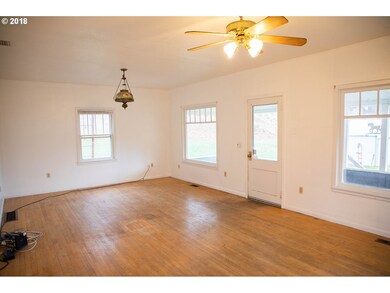
$555,000
- 3 Beds
- 2 Baths
- 1,531 Sq Ft
- 142 Southshore Ave
- the Dalles, OR
Now’s your chance to own a brand-new home in the desirable Lone Pine Village of The Dalles! This beautiful 3-bedroom, 2-bath home is filled with natural light and modern touches throughout. Featuring a spacious 2-car garage, high-end finishes such as quartz countertops and stainless steel appliances, and a luxurious primary suite with a double vanity. Step outside and enjoy the serene river views
Bill Irving Copper West Real Estate






