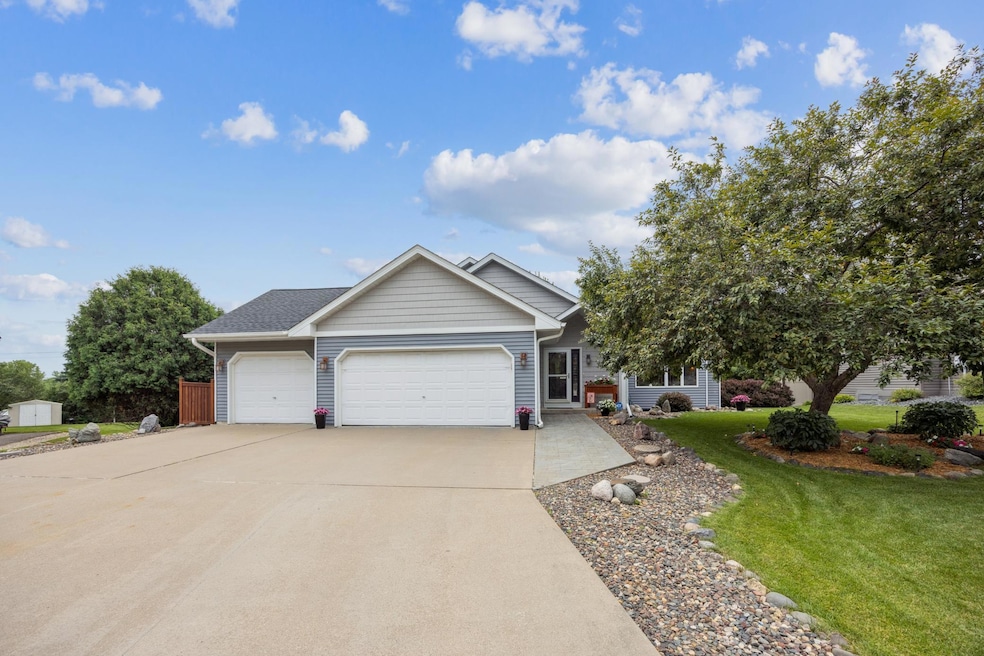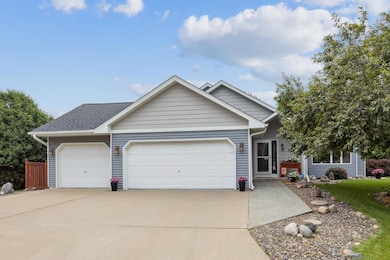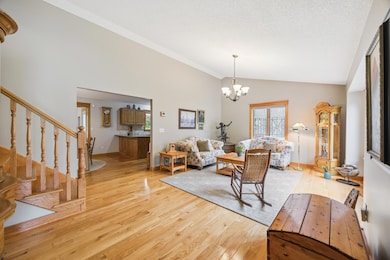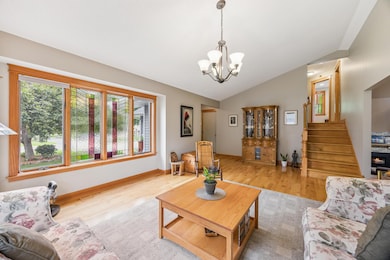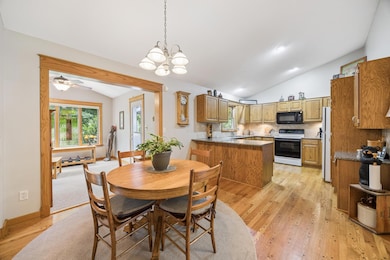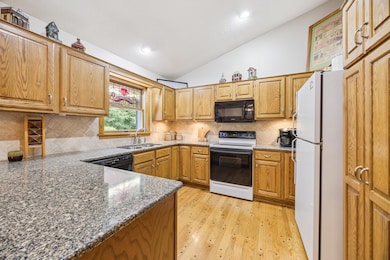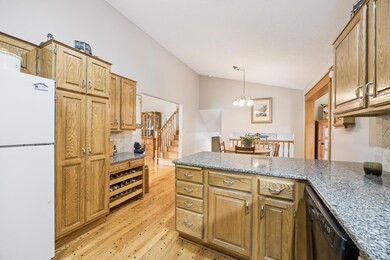
5475 Oakgreen Place N Stillwater, MN 55082
Estimated payment $2,947/month
Highlights
- No HOA
- Sitting Room
- 3 Car Attached Garage
- Stillwater Area High School Rated A-
- The kitchen features windows
- Walk-In Closet
About This Home
Welcome to a lovingly maintained home filled with charm, character, and thoughtful details throughout. From gleaming hardwood floors to unique custom stained-glass window inserts, this home exudes personality and care. The peaceful sunroom has a built in bookshelf and perfect place to regroup. The large primary bedroom offers a little retreat featuring a private balcony and an oversized custom designed walk-in closet.
With four bedrooms and generous living spaces, there’s room for everyone. Step outside and experience a backyard sanctuary—fully fenced and lovingly developed over the years with fishponds, lush gardens, winding trails, deck with a gazebo, and multiple areas to entertain and relax. There’s even a dedicated space just for your pup!
The 3-car garage is equally impressive: two stalls with epoxy floors and a third heated stall with its own entrance and is set up as a workshop.
All of this nestled in a peaceful neighborhood close to walking trails, shopping, and convenient access to Hwy 36. A truly special property ready to welcome you home.
Listing Agent
Coldwell Banker Realty Brokerage Phone: 651-402-1753 Listed on: 07/14/2025

Home Details
Home Type
- Single Family
Est. Annual Taxes
- $4,371
Year Built
- Built in 1990
Lot Details
- 0.31 Acre Lot
- Wood Fence
- Chain Link Fence
Parking
- 3 Car Attached Garage
- Heated Garage
- Insulated Garage
- Garage Door Opener
Home Design
- Split Level Home
Interior Spaces
- Brick Fireplace
- Family Room
- Sitting Room
- Living Room
- Combination Kitchen and Dining Room
- Dryer
Kitchen
- Range
- Microwave
- Dishwasher
- The kitchen features windows
Bedrooms and Bathrooms
- 4 Bedrooms
- Walk-In Closet
Finished Basement
- Walk-Out Basement
- Sump Pump
- Basement Window Egress
Utilities
- Forced Air Heating and Cooling System
- Baseboard Heating
- Cable TV Available
Community Details
- No Home Owners Association
- Valley Point 2Nd Add Subdivision
Listing and Financial Details
- Assessor Parcel Number 0402920320092
Map
Home Values in the Area
Average Home Value in this Area
Tax History
| Year | Tax Paid | Tax Assessment Tax Assessment Total Assessment is a certain percentage of the fair market value that is determined by local assessors to be the total taxable value of land and additions on the property. | Land | Improvement |
|---|---|---|---|---|
| 2024 | $4,748 | $403,100 | $125,000 | $278,100 |
| 2023 | $4,748 | $396,100 | $140,000 | $256,100 |
| 2022 | $3,582 | $348,400 | $107,900 | $240,500 |
| 2021 | $3,306 | $304,300 | $93,500 | $210,800 |
| 2020 | $3,302 | $293,700 | $93,500 | $200,200 |
| 2019 | $3,232 | $293,300 | $92,500 | $200,800 |
| 2018 | $3,142 | $275,500 | $85,000 | $190,500 |
| 2017 | $3,396 | $258,600 | $85,000 | $173,600 |
| 2016 | $3,288 | $269,600 | $95,000 | $174,600 |
| 2015 | $3,282 | $245,000 | $85,200 | $159,800 |
| 2013 | -- | $201,900 | $69,000 | $132,900 |
Property History
| Date | Event | Price | Change | Sq Ft Price |
|---|---|---|---|---|
| 08/15/2025 08/15/25 | Pending | -- | -- | -- |
| 07/17/2025 07/17/25 | For Sale | $475,000 | -- | $214 / Sq Ft |
Purchase History
| Date | Type | Sale Price | Title Company |
|---|---|---|---|
| Warranty Deed | $215,000 | -- |
Mortgage History
| Date | Status | Loan Amount | Loan Type |
|---|---|---|---|
| Open | $150,000 | Credit Line Revolving |
Similar Homes in Stillwater, MN
Source: NorthstarMLS
MLS Number: 6697995
APN: 04-029-20-32-0092
- 13950 56th St N
- 5835 Oakgreen Ct N
- 5577 Oldfield Ave N
- 14499 57th St N
- 14565 Upper 56th St N
- XXX Industrial Blvd
- 13420 49th St N
- 4736 Ogden Trail N
- 14798 56th St N
- 4833 Ordell Cove N
- 4811 Ordell Cove N
- 14825 57th St N
- Hillcrest Sport Plan at Hills of Spring Creek
- Superior Sport Plan at Hills of Spring Creek
- Westley Sport Plan at Hills of Spring Creek
- Hillsdale Plan at Hills of Spring Creek
- Sutton Sport Plan at Hills of Spring Creek
- Walton Plan at Hills of Spring Creek
- Belleville Plan at Hills of Spring Creek
- Weston Sport Plan at Hills of Spring Creek
