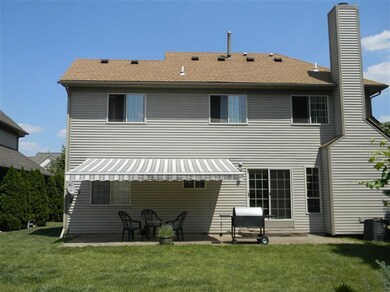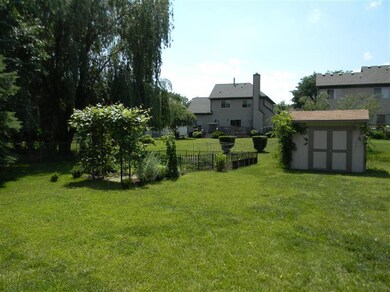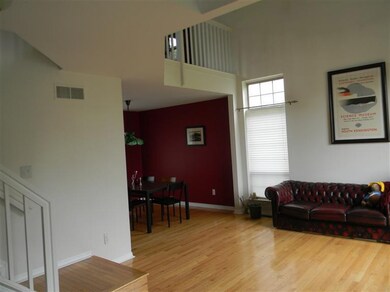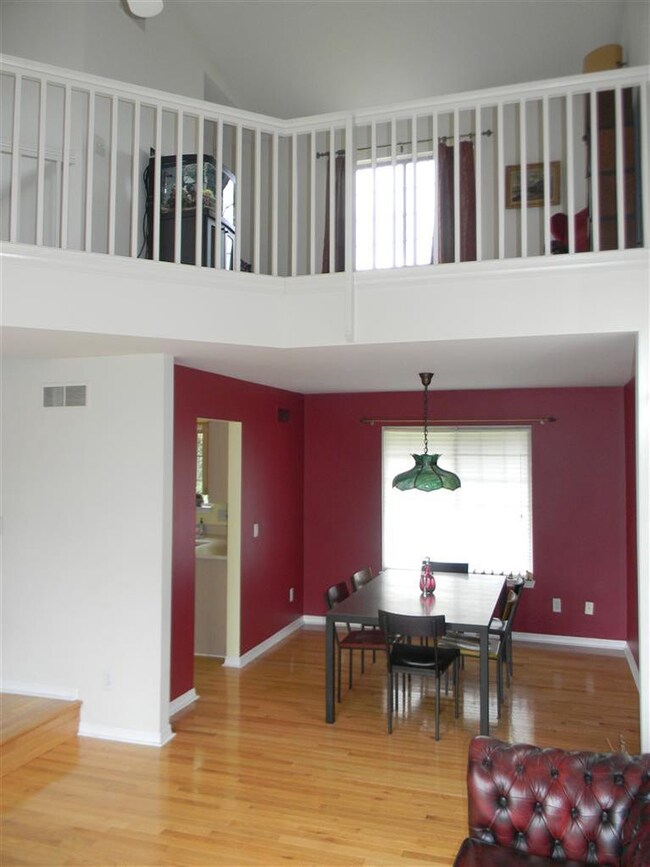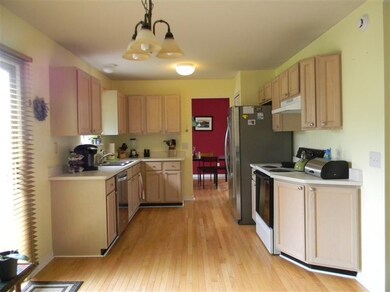
5476 High Ridge Dr Ypsilanti, MI 48197
Estimated Value: $348,952 - $401,000
Highlights
- Vaulted Ceiling
- Skylights
- Patio
- Wood Flooring
- Eat-In Kitchen
- Home Security System
About This Home
As of September 2013Absolutely gorgeous home in Ford Lake Village! From the gleaming hardwood floors throughout the main level to the loft overlooking the living room to the finished basement with bar, second family room and full bath, this home is truly a gem! Open and airy living space, with vaulted ceiling in the living room, skylights and fireplace in the family room that opens to the eating area and kitchen, master bedroom ensuite with vaulted ceiling. Outside you'll find more beauty; a large patio with a retractable awning, trellis and backyard landscaped with flowering perennials and an organic vegetable garden., Primary Bath, Rec Room: Finished
Last Agent to Sell the Property
Melissa Lindholm
Redfin Corporation License #6501373364 Listed on: 06/25/2013
Home Details
Home Type
- Single Family
Est. Annual Taxes
- $3,153
Year Built
- Built in 1993
Lot Details
- 8,712 Sq Ft Lot
- Lot Dimensions are 60 x 143
- Sprinkler System
HOA Fees
- $15 Monthly HOA Fees
Home Design
- Vinyl Siding
Interior Spaces
- 2-Story Property
- Vaulted Ceiling
- Ceiling Fan
- Skylights
- Wood Burning Fireplace
- Window Treatments
- Finished Basement
- Basement Fills Entire Space Under The House
- Home Security System
Kitchen
- Eat-In Kitchen
- Oven
- Range
- Freezer
- Dishwasher
- Disposal
Flooring
- Wood
- Carpet
- Ceramic Tile
Bedrooms and Bathrooms
- 3 Bedrooms
Laundry
- Dryer
- Washer
Outdoor Features
- Patio
- Shed
Utilities
- Forced Air Heating and Cooling System
- Heating System Uses Natural Gas
- Cable TV Available
Ownership History
Purchase Details
Home Financials for this Owner
Home Financials are based on the most recent Mortgage that was taken out on this home.Purchase Details
Home Financials for this Owner
Home Financials are based on the most recent Mortgage that was taken out on this home.Similar Homes in Ypsilanti, MI
Home Values in the Area
Average Home Value in this Area
Purchase History
| Date | Buyer | Sale Price | Title Company |
|---|---|---|---|
| Dye Steven B | $185,000 | None Available | |
| Levi Chris | $217,500 | -- |
Mortgage History
| Date | Status | Borrower | Loan Amount |
|---|---|---|---|
| Open | Dye Steven Bernard | $173,900 | |
| Closed | Dye Steven B | $176,800 | |
| Closed | Dye Steven B | $175,750 | |
| Previous Owner | Levi Chris | $157,500 | |
| Previous Owner | Levi Chris | $174,000 | |
| Previous Owner | Lilu Radu M | $72,850 |
Property History
| Date | Event | Price | Change | Sq Ft Price |
|---|---|---|---|---|
| 09/12/2013 09/12/13 | Sold | $185,000 | -2.6% | $69 / Sq Ft |
| 09/06/2013 09/06/13 | Pending | -- | -- | -- |
| 06/25/2013 06/25/13 | For Sale | $189,900 | -- | $71 / Sq Ft |
Tax History Compared to Growth
Tax History
| Year | Tax Paid | Tax Assessment Tax Assessment Total Assessment is a certain percentage of the fair market value that is determined by local assessors to be the total taxable value of land and additions on the property. | Land | Improvement |
|---|---|---|---|---|
| 2024 | $2,931 | $150,000 | $0 | $0 |
| 2023 | $2,635 | $126,300 | $0 | $0 |
| 2022 | $2,515 | $111,500 | $0 | $0 |
| 2021 | $4,298 | $107,900 | $0 | $0 |
| 2020 | $4,216 | $103,300 | $0 | $0 |
| 2019 | $1,804 | $98,900 | $98,900 | $0 |
| 2018 | $0 | $96,900 | $0 | $0 |
| 2017 | $3,854 | $97,200 | $0 | $0 |
| 2016 | $2,317 | $79,587 | $0 | $0 |
| 2015 | $3,679 | $79,349 | $0 | $0 |
| 2014 | $3,679 | $72,600 | $0 | $0 |
| 2013 | -- | $72,600 | $0 | $0 |
Agents Affiliated with this Home
-
M
Seller's Agent in 2013
Melissa Lindholm
Redfin Corporation
-
Georgia Porikos

Buyer's Agent in 2013
Georgia Porikos
Keller Williams Ann Arbor Mrkt
(734) 320-1662
2 in this area
87 Total Sales
Map
Source: Southwestern Michigan Association of REALTORS®
MLS Number: 23075876
APN: 11-22-304-027
- 5496 Michael Dr
- 5992 Willowbridge Rd
- 5936 Meadowview St
- 8033 Eden Ct
- 5662 Caren Dr
- 6045 S Miami St
- 6131 S Mohawk Ave
- 6249 Cherrywood Dr
- 1680 Cliff's Landing Unit 101E
- 824 Cliffs Dr Unit 304
- 820 Cliffs Dr Unit 306
- 8671 Lilly Dr
- 869 Cliffs Dr Unit 204
- 9050 Textile Rd
- 9159 Arlington Ct Unit 49
- 1635 S Harris Rd
- 1518 Melvin St
- 9541 Lakeside Dr
- 1233 Hull Ave
- 8055 Thornhill Dr
- 5476 High Ridge Dr
- 5464 High Ridge Dr
- 5488 High Ridge Dr
- 5452 High Ridge Dr
- 5500 High Ridge Dr
- 5445 Scott Ct
- 5457 Scott Ct
- 5469 Scott Ct
- 5481 Scott Ct
- 5440 High Ridge Dr
- 5512 High Ridge Dr
- 5433 Scott Ct
- 5475 High Ridge Dr
- 5487 High Ridge Dr
- 5493 Scott Ct
- 5463 High Ridge Dr
- 5499 High Ridge Dr
- 5428 High Ridge Dr
- 5451 High Ridge Dr
- 5524 High Ridge Dr

