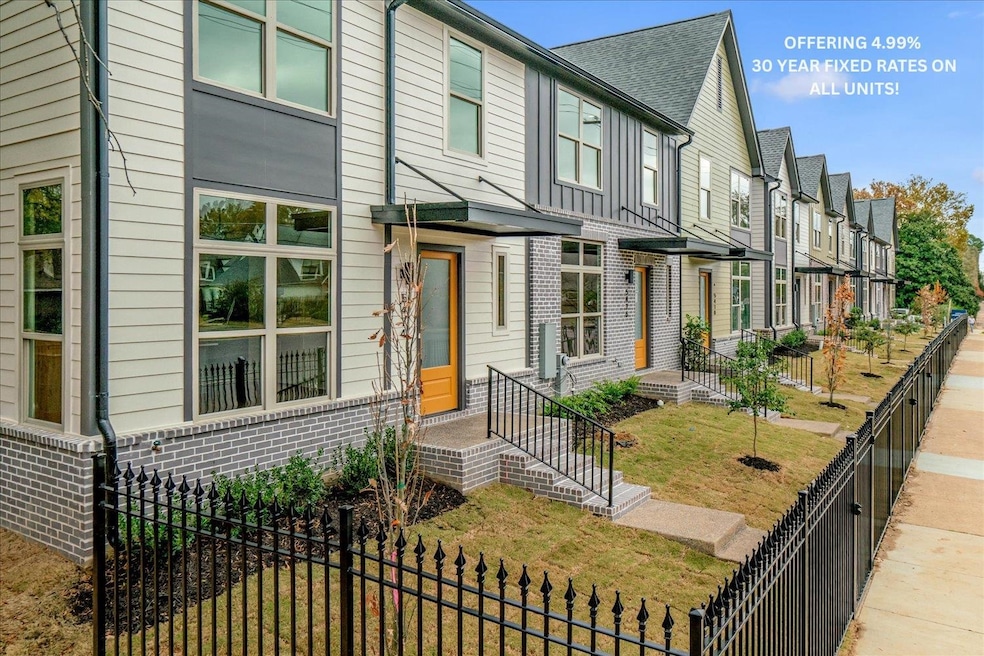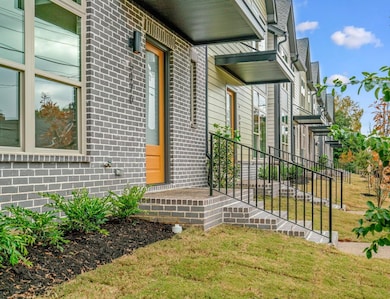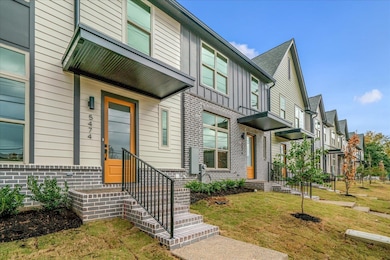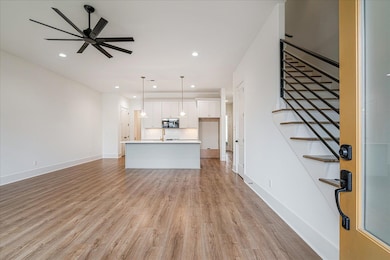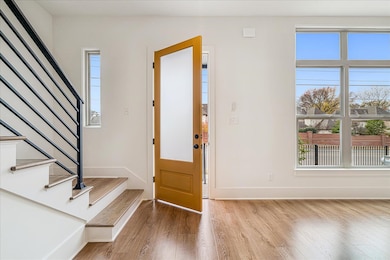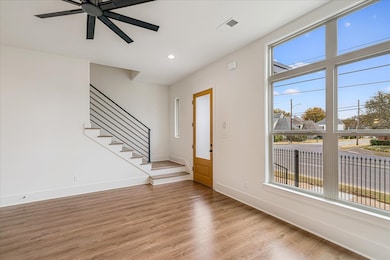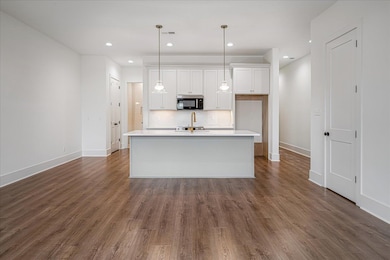5476 Park Ave Memphis, TN 38119
Colonial Acres NeighborhoodEstimated payment $2,598/month
Highlights
- New Construction
- Landscaped Professionally
- Covered Patio or Porch
- White Station High Rated A
- Contemporary Architecture
- Balcony
About This Home
East End Village is an exclusive community of 26 luxury townhomes in the heart of East Memphis. Behind the gates, each residence showcases a modern open floor plan, designer kitchen with quartz countertops and Bosch appliances, and spa-inspired bathrooms. This listing features our Montgomery floor plan, offering a downstairs primary suite with a frameless walk-in shower and double vanity, plus a private rooftop patio perfect for entertaining. Every home includes a two-car garage and premium finishes throughout. Designed by Shapiro & Co Architects and built by Vesta Award–winning builder Griffin Elkington, these townhomes set a new standard for East Memphis living. Builder incentives available for a limited time. Contact the listing agent today to schedule your private tour.
Townhouse Details
Home Type
- Townhome
Est. Annual Taxes
- $463
Year Built
- Built in 2025 | New Construction
Lot Details
- Dog Run
- Wrought Iron Fence
- Landscaped Professionally
HOA Fees
- $5 Monthly HOA Fees
Home Design
- Contemporary Architecture
Interior Spaces
- 1,998 Sq Ft Home
- 2-Story Property
- Built-in Bookshelves
- Smooth Ceilings
- Ceiling height of 9 feet or more
Kitchen
- Eat-In Kitchen
- Kitchen Island
Flooring
- Carpet
- Laminate
- Tile
Bedrooms and Bathrooms
- 3 Bedrooms | 1 Main Level Bedroom
- Primary Bedroom Upstairs
- Walk-In Closet
- 3 Full Bathrooms
- Dual Vanity Sinks in Primary Bathroom
Home Security
- Security Gate
- Monitored
Parking
- 2 Car Garage
- Rear-Facing Garage
Outdoor Features
- Balcony
- Covered Patio or Porch
Utilities
- Central Heating and Cooling System
Community Details
- East End Village Subdivision
- Mandatory home owners association
Map
Home Values in the Area
Average Home Value in this Area
Tax History
| Year | Tax Paid | Tax Assessment Tax Assessment Total Assessment is a certain percentage of the fair market value that is determined by local assessors to be the total taxable value of land and additions on the property. | Land | Improvement |
|---|---|---|---|---|
| 2025 | $463 | $8,750 | $8,750 | -- |
| 2024 | $1,938 | $13,650 | $13,650 | -- |
| 2023 | $3,483 | $57,175 | $13,650 | $43,525 |
| 2022 | $3,483 | $57,175 | $13,650 | $43,525 |
| 2021 | $1,551 | $57,175 | $13,650 | $43,525 |
| 2020 | $2,877 | $39,700 | $13,650 | $26,050 |
| 2019 | $1,269 | $39,700 | $13,650 | $26,050 |
| 2018 | $1,269 | $39,700 | $13,650 | $26,050 |
| 2017 | $1,299 | $39,700 | $13,650 | $26,050 |
| 2016 | $1,676 | $38,350 | $0 | $0 |
| 2014 | $1,676 | $38,350 | $0 | $0 |
Property History
| Date | Event | Price | List to Sale | Price per Sq Ft |
|---|---|---|---|---|
| 11/20/2025 11/20/25 | For Sale | $485,000 | -- | $243 / Sq Ft |
Purchase History
| Date | Type | Sale Price | Title Company |
|---|---|---|---|
| Quit Claim Deed | -- | None Listed On Document | |
| Warranty Deed | $215,000 | None Available | |
| Interfamily Deed Transfer | -- | -- |
Source: Memphis Area Association of REALTORS®
MLS Number: 10210130
APN: 06-7086-C0-0008
- 5474 Park Ave
- 5476 E East End Village Dr
- 5512 Park Ave
- 1040 Park Court Dr
- 1117 E Irvin Dr
- 1121 Park Green Cove
- 5400 Park Ave Unit 225
- 5400 Park Ave Unit 303
- 5400 Park Ave Unit 302
- 1149 E Irvin Dr
- 1220 E Irvin Dr
- 5362 Knollwood Cove
- 5323 Dee Rd
- 5691 Park Ave
- 1190 Estate Dr
- 5478 N Rolling Oaks Dr
- 845 Reddoch St
- 839 Reddoch St
- 1279 W Crestwood Dr
- 1085 Paul Place
- 5400 Park Ave Unit 303
- 5372 Edenshire Cove
- 960 Catbird Ct
- 1130 Wheaton St
- 1264 Yorkshire Dr
- 5811 Poplar Ave
- 1022 S White Station Rd
- 1300 Lynnfield Rd
- 5686 Quince Rd Unit 3
- 5900 Cedar Forrest Dr
- 5587 Ashley Square S
- 1554 Estate Dr
- 728 E Brookhaven Cir
- 1606 Sterling Dr
- 4975 Marianne Ln
- 777 Mount Moriah Rd
- 5088 Helene Rd
- 5701 Baird Dr
- 695 Berry Rd
- 345 S White Station Rd
