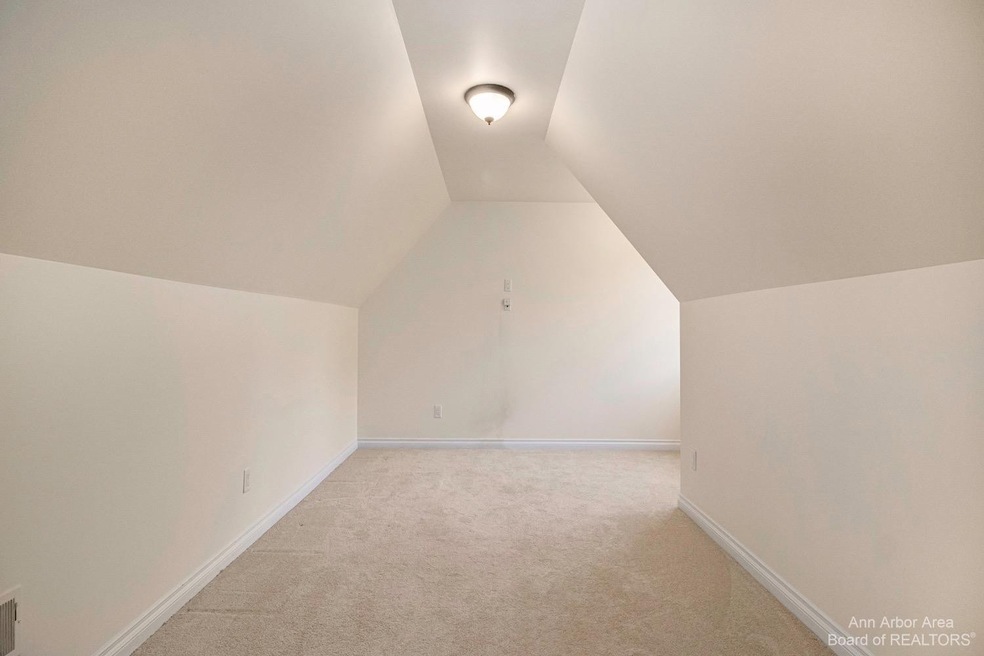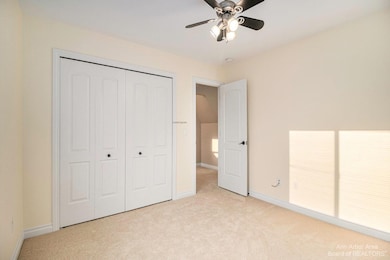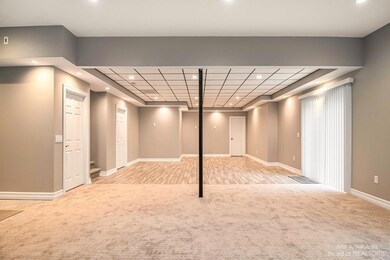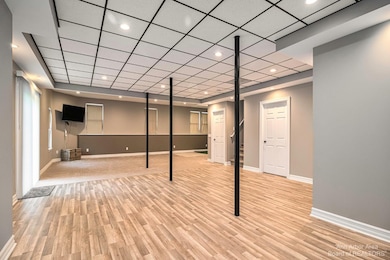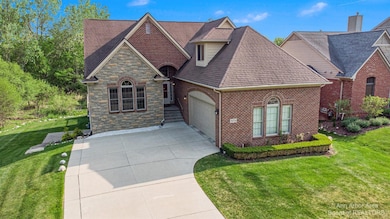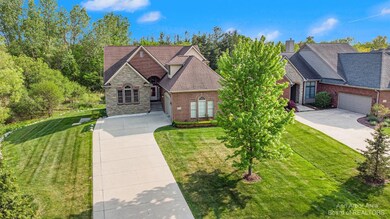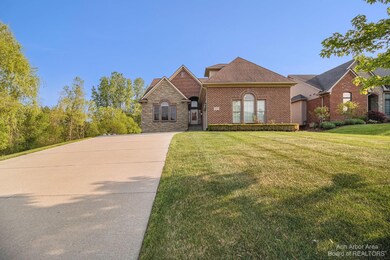
5476 Pinnacle Ct Unit 81 Ann Arbor, MI 48108
Stonebridge NeighborhoodHighlights
- Golf Course Community
- Deck
- Wood Flooring
- Heritage School Rated A
- Vaulted Ceiling
- Tennis Courts
About This Home
As of June 2023This custom built Highpoint at Stonebridge Condo was constructed with an emphasis on quality materials and design and rests on one of the most private locations in the neighborhood. You will love the setting on a quiet cul-de-sac lot featuring extensive landscaping, patio, and oversized maintenance free deck with great views of nature. The interior of this unit is stunning. Highlights include a welcoming entrance foyer, Great Room with hardwood floor, vaulted ceiling, and fireplace, Open Concept kitchen with Pinnacle Maple cabinets, granite counter tops, and stainless steel appliances included wine frig, first floor study with French doors, and nice a back hall mud room and laundry room. The upper level include a 2nd bedroom with attached bath, 3rd and 4th bedrooms with a shared bath bath, and flex use loft area. The finished walk-out basement has a 10' wall height, finished rec room, additional mostly finished space previously used for golf simulator, and rough plumbing for a full bath. You will love this premium Stonebidge condo., Primary Bath, Rec Room: Finished
Property Details
Home Type
- Condominium
Est. Annual Taxes
- $11,512
Year Built
- Built in 2012
Lot Details
- Property fronts a private road
- Sprinkler System
HOA Fees
- $316 Monthly HOA Fees
Home Design
- Brick Exterior Construction
- HardiePlank Siding
Interior Spaces
- Vaulted Ceiling
- Gas Log Fireplace
- Window Treatments
Kitchen
- Breakfast Area or Nook
- Oven
- Range
- Microwave
- Dishwasher
- Disposal
Flooring
- Wood
- Carpet
- Ceramic Tile
Bedrooms and Bathrooms
- 4 Bedrooms | 1 Main Level Bedroom
Laundry
- Laundry on main level
- Dryer
- Washer
Finished Basement
- Walk-Out Basement
- Sump Pump
Parking
- Attached Garage
- Garage Door Opener
Outdoor Features
- Deck
Schools
- Harvest Elementary School
- Saline Middle School
- Saline High School
Utilities
- Forced Air Heating and Cooling System
- Heating System Uses Natural Gas
- Cable TV Available
Community Details
Overview
- Association fees include lawn/yard care
Recreation
- Golf Course Community
- Tennis Courts
- Community Playground
Ownership History
Purchase Details
Home Financials for this Owner
Home Financials are based on the most recent Mortgage that was taken out on this home.Purchase Details
Home Financials for this Owner
Home Financials are based on the most recent Mortgage that was taken out on this home.Purchase Details
Home Financials for this Owner
Home Financials are based on the most recent Mortgage that was taken out on this home.Purchase Details
Purchase Details
Purchase Details
Map
Similar Homes in Ann Arbor, MI
Home Values in the Area
Average Home Value in this Area
Purchase History
| Date | Type | Sale Price | Title Company |
|---|---|---|---|
| Warranty Deed | $803,150 | Preferred Title | |
| Warranty Deed | $675,000 | Ata National Title Group Llc | |
| Interfamily Deed Transfer | -- | None Available | |
| Deed | $33,000 | None Available | |
| Sheriffs Deed | $95,000 | None Available |
Mortgage History
| Date | Status | Loan Amount | Loan Type |
|---|---|---|---|
| Open | $503,150 | New Conventional | |
| Previous Owner | $60,000 | Purchase Money Mortgage | |
| Previous Owner | $345,000 | New Conventional | |
| Previous Owner | $42,500 | Unknown |
Property History
| Date | Event | Price | Change | Sq Ft Price |
|---|---|---|---|---|
| 06/15/2023 06/15/23 | Sold | $803,150 | +0.4% | $177 / Sq Ft |
| 06/15/2023 06/15/23 | Pending | -- | -- | -- |
| 05/19/2023 05/19/23 | For Sale | $799,900 | +18.5% | $176 / Sq Ft |
| 08/31/2020 08/31/20 | Sold | $675,000 | -- | $222 / Sq Ft |
| 08/08/2020 08/08/20 | Pending | -- | -- | -- |
Tax History
| Year | Tax Paid | Tax Assessment Tax Assessment Total Assessment is a certain percentage of the fair market value that is determined by local assessors to be the total taxable value of land and additions on the property. | Land | Improvement |
|---|---|---|---|---|
| 2024 | $11,512 | $414,044 | $0 | $0 |
| 2023 | $9,360 | $0 | $0 | $0 |
| 2022 | $9 | $0 | $0 | $0 |
| 2021 | $8 | $0 | $0 | $0 |
| 2020 | $9,610 | $297,700 | $0 | $0 |
| 2019 | $9,360 | $288,800 | $288,800 | $0 |
| 2018 | $9,166 | $270,800 | $0 | $0 |
| 2017 | $8,733 | $276,100 | $0 | $0 |
| 2016 | $6,512 | $228,190 | $0 | $0 |
| 2015 | -- | $227,508 | $0 | $0 |
| 2014 | -- | $220,400 | $0 | $0 |
| 2013 | -- | $220,400 | $0 | $0 |
Source: Southwestern Michigan Association of REALTORS®
MLS Number: 23129274
APN: 12-19-230-081
- 2225 Twin Islands Ct
- 5583 Creekview Dr
- 5915 Creekview Ct
- 4928 Doral Dr Unit 60
- 5521 Lohr Lake Dr
- 5060 Oak Tree Ct Unit 132
- 5644 Lohr Lake Dr Unit 61
- 5002 Quincy Ct
- 5449 Countryside Dr
- 6082 Vineyard Ave
- 2403 Windmill Way
- 1718 Bent Pine Ct Unit 37
- 1057 Overlook Ct
- 1053 Overlook Ct
- 1056 Overlook Ct
- 1055 Overlook Ct
- 1054 Overlook Ct
- 5077 Village Rd
- 5206 Village Rd
- 743 Risdon Trail N
