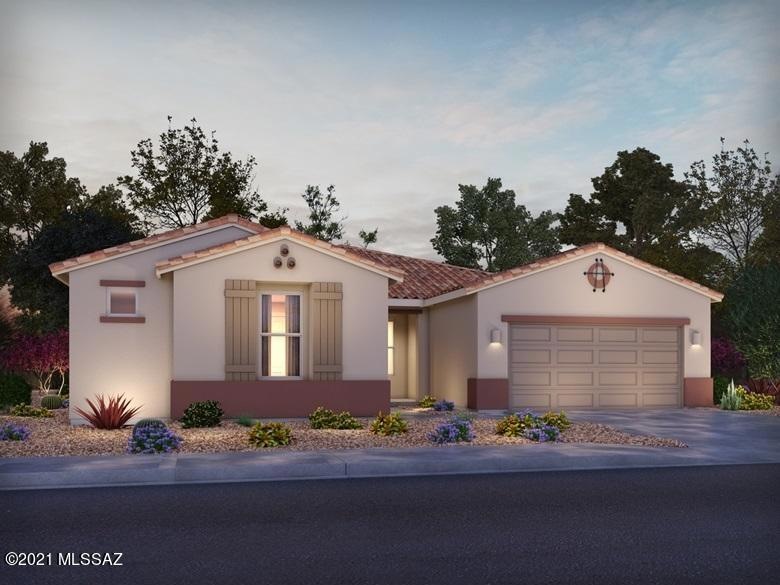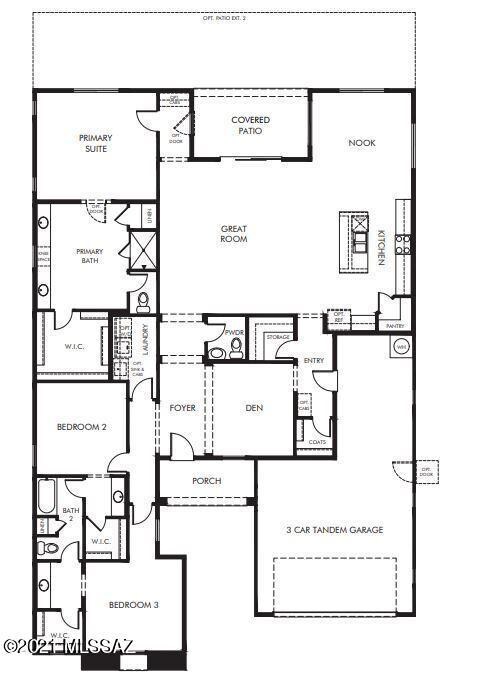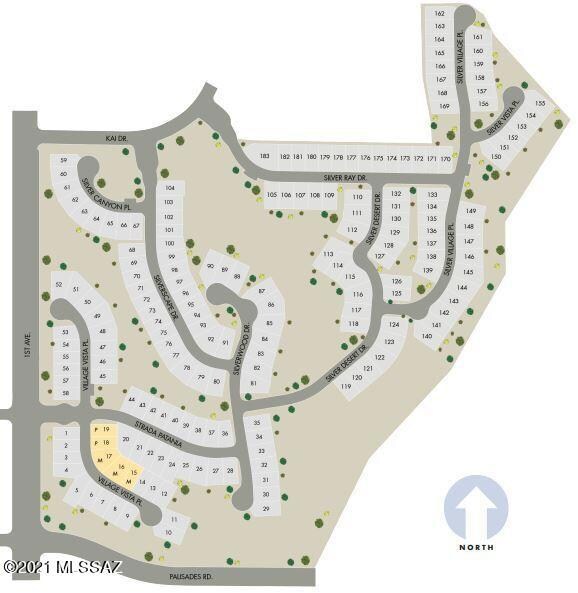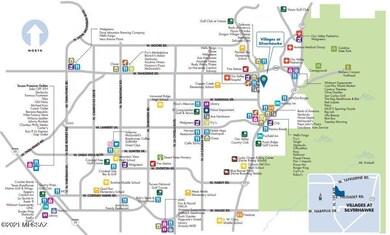
5476 W Lazy Farm Dr Tucson, AZ 85742
Estimated Value: $524,743 - $585,000
Highlights
- New Construction
- Gated Community
- Wood Flooring
- 3 Car Garage
- Ranch Style House
- Great Room
About This Home
As of August 2022Brand new energy-efficient home ready 2022! Serve dinner in the impressive dining room, complemented by a useful butler's pantry. With optional built-ins, a walk-in pantry, storage closet, and dual closets in the primary suite, you can put an end to the scramble for shelf space. Surrounded by beautiful desert scenery, this master-planned community offers an inspired collection of all single-story floorplans with incredible included features, designer details, and an array of personalization options to bring your vision to life. Known for their energy-efficient features, our homes help you live a healthier and quieter lifestyle while saving you thousands of dollars on utility bills.
Last Agent to Sell the Property
Susan Hansen
MTH Realty LLC Listed on: 12/17/2021
Home Details
Home Type
- Single Family
Est. Annual Taxes
- $6,315
Year Built
- Built in 2022 | New Construction
Lot Details
- 6,985 Sq Ft Lot
- Lot Dimensions are 55x127
- Block Wall Fence
- Paved or Partially Paved Lot
- Property is zoned Marana - R144
HOA Fees
- $245 Monthly HOA Fees
Home Design
- Ranch Style House
- Wood Frame Construction
- Tile Roof
- Stucco Exterior
Interior Spaces
- 2,460 Sq Ft Home
- Ceiling height of 9 feet or more
- Ceiling Fan
- ENERGY STAR Qualified Windows with Low Emissivity
- Great Room
- Family Room Off Kitchen
- Living Room
- Formal Dining Room
- Storage Room
Kitchen
- Breakfast Area or Nook
- Breakfast Bar
- Walk-In Pantry
- Gas Range
- Microwave
- Dishwasher
- Stainless Steel Appliances
- Kitchen Island
- Granite Countertops
- Disposal
Flooring
- Wood
- Carpet
- Ceramic Tile
- Vinyl
Bedrooms and Bathrooms
- 4 Bedrooms
- Split Bedroom Floorplan
- Walk-In Closet
- Jack-and-Jill Bathroom
- 3 Full Bathrooms
- Dual Flush Toilets
- Dual Vanity Sinks in Primary Bathroom
- Bathtub with Shower
- Exhaust Fan In Bathroom
Laundry
- Laundry Room
- Sink Near Laundry
- Gas Dryer Hookup
Home Security
- Home Security System
- Carbon Monoxide Detectors
Parking
- 3 Car Garage
- Tandem Garage
- Garage Door Opener
- No Driveway
Accessible Home Design
- Accessible Hallway
- Doors are 32 inches wide or more
- No Interior Steps
- Level Entry For Accessibility
- Smart Technology
Outdoor Features
- Enclosed patio or porch
Schools
- Degrazia Elementary School
- Tortolita Middle School
- Mountain View High School
Utilities
- Zoned Heating and Cooling System
- Natural Gas Water Heater
- Cable TV Available
Community Details
Overview
- Association fees include common area maintenance, gated community, street maintenance
- $163 HOA Transfer Fee
- Twin Peak East Commu Association, Phone Number (520) 400-5000
- Built by Meritage Homes
- Twin Peaks And Lambert Lane Subdivision, Lanterman. Lanterman Floorplan
- The community has rules related to deed restrictions
Recreation
- Park
- Hiking Trails
Security
- Gated Community
Ownership History
Purchase Details
Similar Homes in Tucson, AZ
Home Values in the Area
Average Home Value in this Area
Purchase History
| Date | Buyer | Sale Price | Title Company |
|---|---|---|---|
| Escamilla Claudio | $500,940 | Title Security Agency | |
| Meritage Homes Of Arizona Inc | -- | Title Security Agency |
Property History
| Date | Event | Price | Change | Sq Ft Price |
|---|---|---|---|---|
| 08/12/2022 08/12/22 | Sold | $500,940 | -1.5% | $204 / Sq Ft |
| 02/16/2022 02/16/22 | Pending | -- | -- | -- |
| 02/01/2022 02/01/22 | Price Changed | $508,440 | +1.0% | $207 / Sq Ft |
| 01/25/2022 01/25/22 | Price Changed | $503,440 | +1.0% | $205 / Sq Ft |
| 01/21/2022 01/21/22 | Price Changed | $498,440 | +0.4% | $203 / Sq Ft |
| 01/11/2022 01/11/22 | For Sale | $496,440 | 0.0% | $202 / Sq Ft |
| 12/31/2021 12/31/21 | Pending | -- | -- | -- |
| 12/21/2021 12/21/21 | Price Changed | $496,440 | +0.4% | $202 / Sq Ft |
| 12/17/2021 12/17/21 | For Sale | $494,440 | -- | $201 / Sq Ft |
Tax History Compared to Growth
Tax History
| Year | Tax Paid | Tax Assessment Tax Assessment Total Assessment is a certain percentage of the fair market value that is determined by local assessors to be the total taxable value of land and additions on the property. | Land | Improvement |
|---|---|---|---|---|
| 2024 | $457 | $9,448 | -- | -- |
| 2023 | $457 | $8,998 | -- | -- |
| 2022 | $457 | $3,126 | $0 | $0 |
Agents Affiliated with this Home
-
S
Seller's Agent in 2022
Susan Hansen
MTH Realty LLC
(520) 686-5755
-
Monica Gonzalez Cruz
M
Buyer's Agent in 2022
Monica Gonzalez Cruz
OMNI Homes International
(520) 686-4309
41 Total Sales
Map
Source: MLS of Southern Arizona
MLS Number: 22131854
APN: 216-23-1000
- 5596 W Lazy Farm Dr
- 10630 N Iron Peak Dr
- 5169 W Glenstone Ct
- 5722 W Placita Futura
- 10825 N Stonebridge Dr
- 5120 W Lambert Ln
- 10838 N Cactus Point Dr
- 10843 N Cactus Point Dr
- 10386 N Coyote Ln
- 5710 W Saguaro Dream Trail
- 5854 W Indian Sunrise Dr
- 5255 W Oasis Rd
- 9978 N Niobrara Way
- 6070 W Desert Marigold Ln
- 5032 W Camino de Manana
- 9886 N Niobrara Way
- 5570 W Linda Vista Blvd
- 10900 N Camino de Oeste
- 0000 W Twin Peaks Rd
- 5314 W Canyon Towhee St
- 5476 W Lazy Farm Dr
- 5482 W Lazy Farm Dr
- 5470 W Lazy Farm Dr
- 5470 W Lazy Farm Dr
- 5488 W Lazy Farm Dr
- 5494 W Lazy Farm Dr
- 5464 W Lazy Farm Dr
- 5500 W Lazy Farm Dr
- 5458 W Lazy Farm Dr
- 5507 W Lazy Farm Dr
- 5506 W Lazy Farm Dr Unit 2231930-4658
- 5506 W Lazy Farm Dr
- 5513 W Lazy Farm Dr
- 5428 W Windmill Farm Dr Unit 2367005-4658
- 5428 W Windmill Farm Dr
- 5512 W Lazy Farm Dr
- 5436 W Windmill Farm Dr Unit 2367004-4658
- 5436 W Windmill Farm Dr
- 5420 W Windmill Farm Dr
- 5519 W Lazy Farm Dr



