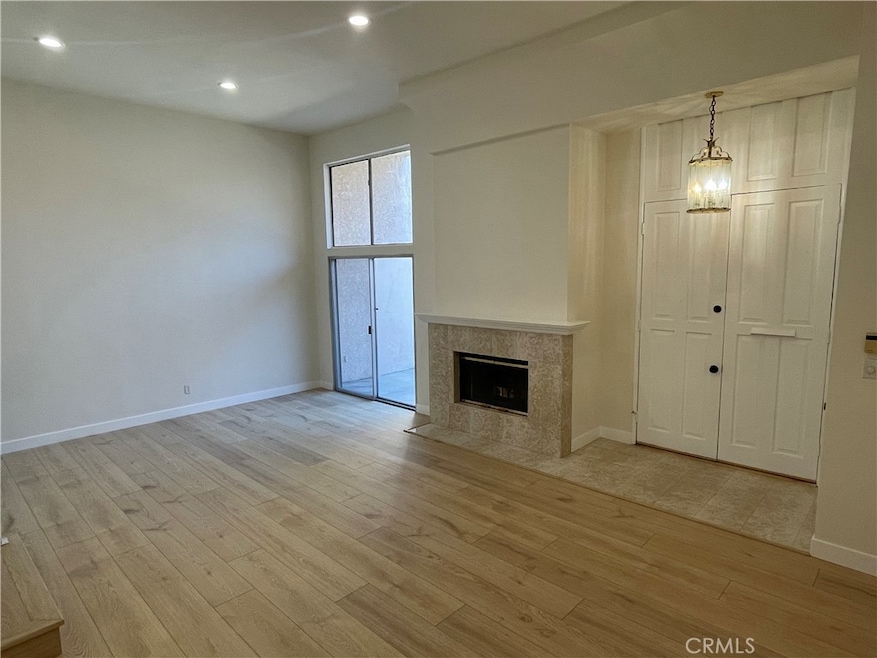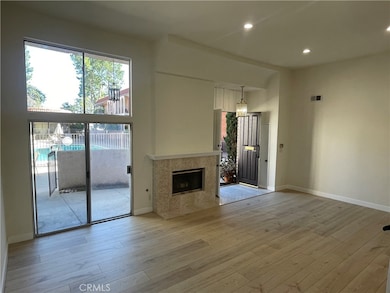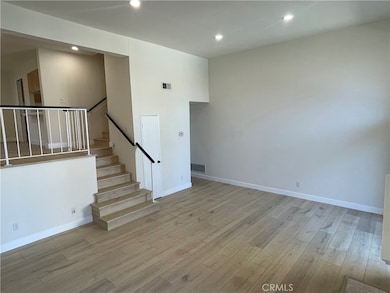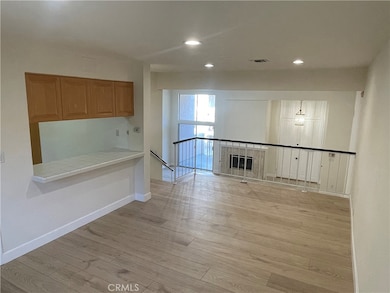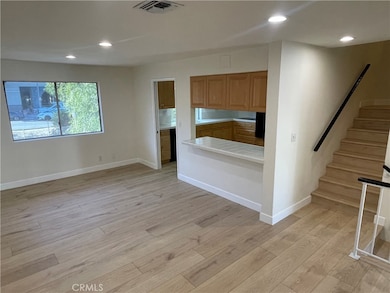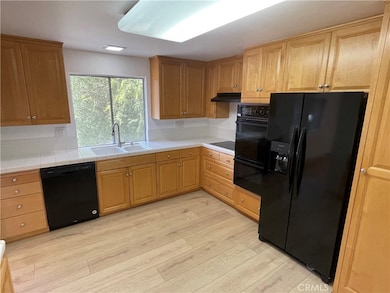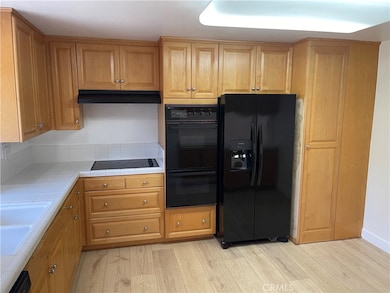5477 Nestle Ave Unit 9 Tarzana, CA 91356
Highlights
- 1.56 Acre Lot
- Fireplace in Primary Bedroom
- Community Pool
- Gaspar De Portola Middle School Rated A-
- Pool View
- 2 Car Attached Garage
About This Home
This stunning 3-bedroom townhome in the heart of Tarzana is priced to lease quickly. The townhome is located in Casa Caballero, a beautifully maintained, resort-style gated community situated on a quiet residential cul-de-sac surrounded by single-family homes. Enjoy the peace and privacy of this secure complex, which features a sparkling pool, relaxing spa, recreation room, and lush landscaped gardens. Pest control, water, and trash service are included in the rent. This newly painted bright and spacious two-story townhouse offers high ceilings, recessed lighting, and new wood flooring throughout. The main level features a large living room with a cozy fireplace, two coat closets, and direct access to a private patio—perfect for relaxing or entertaining. The dining area flows seamlessly into the kitchen, which comes fully equipped with a stove, oven, microwave, washer, dryer, and a brand-new refrigerator. Central air and heat keep the home comfortable year-round. Upstairs, you’ll find all the bedrooms, including a generous primary suite with an ensuite bathroom, ample closet space, and a private balcony with a charming swing overlooking the pool. Each bedroom includes mirrored closets and ceiling fans with lights. Additional highlights include a two-car attached garage with direct unit access and a dedicated laundry area. Ideally located near shopping, dining, entertainment, the 101 Freeway, and top-rated elementary and middle schools. This beautiful townhouse offers exceptional space, comfort, and convenience—truly one of a kind in the neighborhood. Don’t miss the chance to call it home!
Listing Agent
Danny Ozair Brokerage Phone: 818-381-3528 License #01298091 Listed on: 11/03/2025
Townhouse Details
Home Type
- Townhome
Est. Annual Taxes
- $6,433
Year Built
- Built in 1965
Parking
- 2 Car Attached Garage
Home Design
- Entry on the 1st floor
Interior Spaces
- 1,754 Sq Ft Home
- 2-Story Property
- Family Room with Fireplace
- Pool Views
Bedrooms and Bathrooms
- 3 Main Level Bedrooms
- Fireplace in Primary Bedroom
- All Upper Level Bedrooms
- 3 Full Bathrooms
Laundry
- Laundry Room
- Laundry in Garage
- Dryer
- Washer
Additional Features
- Two or More Common Walls
- Central Heating and Cooling System
Listing and Financial Details
- Security Deposit $3,895
- Rent includes association dues, gardener, pool, sewer, trash collection, water
- 12-Month Minimum Lease Term
- Available 11/3/25
- Tax Lot 1
- Tax Tract Number 20611
- Assessor Parcel Number 2160018158
Community Details
Overview
- Property has a Home Owners Association
- 28 Units
- Valley
Recreation
- Community Pool
Pet Policy
- Call for details about the types of pets allowed
- Pet Deposit $400
Map
Source: California Regional Multiple Listing Service (CRMLS)
MLS Number: SR25252625
APN: 2160-018-158
- 18242 Burbank Blvd Unit 8
- 5407 Garden Grove Ave
- 18324 Clark St Unit 119
- 18307 Burbank Blvd Unit 336
- 18307 Burbank Blvd Unit 223
- 18307 Burbank Blvd Unit 41
- 18307 Burbank Blvd
- 18307 Burbank Blvd Unit 14
- 18100 Burbank Blvd Unit 11
- 18100 Burbank Blvd Unit 14
- 18100 Burbank Blvd Unit 26
- 5440 Lindley Ave Unit 201
- 5440 Lindley Ave Unit 310
- 18135 Burbank Blvd Unit 6
- 18135 Burbank Blvd Unit 8
- 5660 Etiwanda Ave Unit 1
- 5644 Etiwanda Ave Unit 7
- 5412 Lindley Ave Unit 108
- 5334 Lindley Ave Unit 334
- 5334 Lindley Ave Unit 115
- 18214 Burbank Blvd
- 18324 Clark St Unit 120
- 18307 Burbank Blvd Unit 325
- 18307 Burbank Blvd
- 18307 Burbank Blvd Unit 319
- 5341 Garden Grove Ave
- 5405 Lindley Ave Unit FL3-ID868
- 5405 Lindley Ave
- 5536 Lindley Ave
- 5334 Lindley Ave Unit 125
- 5310 Lindley Ave
- 5501 Newcastle Ave
- 5415 Newcastle Ave Unit 18
- 5217 Etiwanda Ave
- 5403 Newcastle Ave Unit 66
- 5700 Etiwanda Ave Unit 240
- 5700 Etiwanda Ave
- 5700 Etiwanda Ave Unit 148
- 5700 Etiwanda Ave Unit 105
- 5339 Newcastle Ave Unit 111
