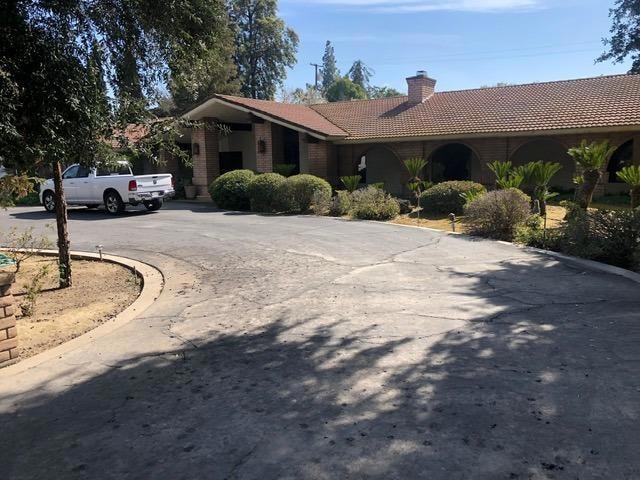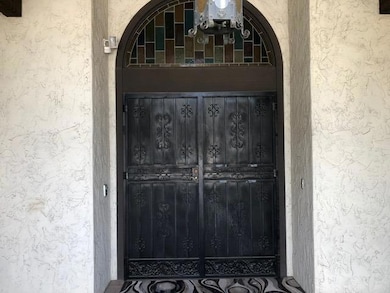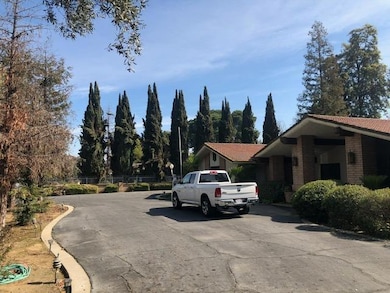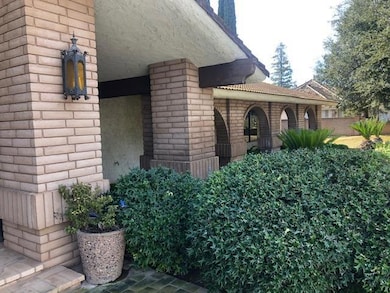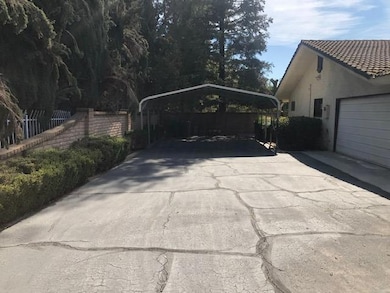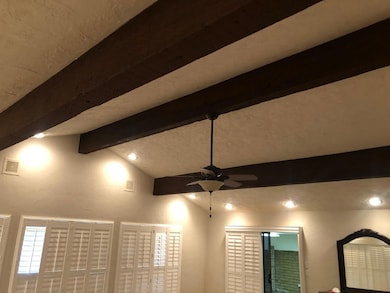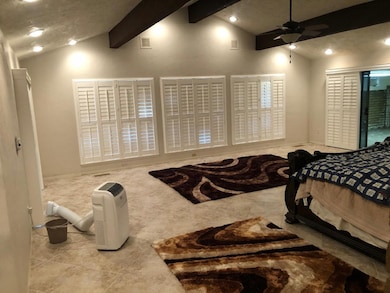5478 E Butler Ave Fresno, CA 93727
Sunnyside NeighborhoodEstimated payment $5,406/month
Highlights
- Pebble Pool Finish
- Fruit Trees
- Roman Tub
- 0.74 Acre Lot
- Vaulted Ceiling
- Ranch Style House
About This Home
Unique one-of-a-kind home with historic details on .74 acres. This hacienda Spanish-style ranch house has spacious outdoor living featuring a pool, guest house/studio, fruit trees and carefully cultivated grounds in the privacy of the home. Great for entertaining friends & family & plenty of off-street parking. Spacious 3-4 bdrooms & 3 1/2 bathrooms. Master suite leads to an office/bedroom, ensuite huge bath with jacuzzi, & walk-in closet with custom cabinets. Most all rooms have outdoor access. Custom kitchen with matching cabinets throughout leading to laundry room with walk-in refrigerator. House built with two fireplaces in formal dining room & grand room. Vaulted ceilings installed with solid old railroad beams. Guest house/studio has a full bath, custom cabinets & kitchenette. Two blocks from Fancher Creek Trail for bicycling, jogging and walking. Garden has built-in BBQ, with counter, tiled table & benches with a trellis covered patio.
Listing Agent
Irene Herman
Irene Herman Real Estate Inc License #00988822 Listed on: 10/21/2024
Home Details
Home Type
- Single Family
Est. Annual Taxes
- $8,066
Year Built
- Built in 1973
Lot Details
- 0.74 Acre Lot
- Lot Dimensions are 175x185
- Fenced Yard
- Mature Landscaping
- Front and Back Yard Sprinklers
- Fruit Trees
- Garden
- Property is zoned R1
Home Design
- Ranch Style House
- Spanish Architecture
- Brick Exterior Construction
- Concrete Foundation
- Tile Roof
- Wood Siding
- Block Exterior
- Stone Exterior Construction
- Stucco
Interior Spaces
- 4,956 Sq Ft Home
- Vaulted Ceiling
- Whole House Fan
- 2 Fireplaces
- Fireplace Features Masonry
- Great Room
- Formal Dining Room
- Home Office
- Laundry Room
Kitchen
- Microwave
- Dishwasher
- Trash Compactor
- Disposal
Flooring
- Wood
- Carpet
- Tile
Bedrooms and Bathrooms
- 3 Bedrooms
- 3.5 Bathrooms
- Roman Tub
- Jetted Tub in Primary Bathroom
- Soaking Tub
- Separate Shower
Parking
- Carport
- Automatic Garage Door Opener
- Circular Driveway
Pool
- Pebble Pool Finish
- Heated In Ground Pool
- Fence Around Pool
Additional Features
- Level Entry For Accessibility
- Covered Patio or Porch
- Ground Level Unit
- Central Heating and Cooling System
Map
Home Values in the Area
Average Home Value in this Area
Tax History
| Year | Tax Paid | Tax Assessment Tax Assessment Total Assessment is a certain percentage of the fair market value that is determined by local assessors to be the total taxable value of land and additions on the property. | Land | Improvement |
|---|---|---|---|---|
| 2025 | $8,066 | $638,632 | $119,066 | $519,566 |
| 2023 | $7,754 | $613,836 | $114,444 | $499,392 |
| 2022 | $7,503 | $601,800 | $112,200 | $489,600 |
| 2021 | $7,295 | $590,000 | $110,000 | $480,000 |
| 2020 | $5,179 | $415,688 | $121,836 | $293,852 |
| 2019 | $4,976 | $407,539 | $119,448 | $288,091 |
| 2018 | $4,868 | $399,549 | $117,106 | $282,443 |
| 2017 | $4,784 | $391,715 | $114,810 | $276,905 |
| 2016 | $4,624 | $384,035 | $112,559 | $271,476 |
| 2015 | $4,553 | $378,268 | $110,869 | $267,399 |
| 2014 | $4,466 | $370,860 | $108,698 | $262,162 |
Property History
| Date | Event | Price | List to Sale | Price per Sq Ft | Prior Sale |
|---|---|---|---|---|---|
| 10/16/2025 10/16/25 | Price Changed | $899,000 | -0.1% | $181 / Sq Ft | |
| 03/25/2025 03/25/25 | Price Changed | $900,000 | -2.0% | $182 / Sq Ft | |
| 03/18/2025 03/18/25 | For Sale | $918,000 | 0.0% | $185 / Sq Ft | |
| 01/11/2025 01/11/25 | Off Market | $918,000 | -- | -- | |
| 10/21/2024 10/21/24 | For Sale | $918,000 | +55.6% | $185 / Sq Ft | |
| 07/31/2020 07/31/20 | Sold | $590,000 | 0.0% | $141 / Sq Ft | View Prior Sale |
| 07/05/2020 07/05/20 | Pending | -- | -- | -- | |
| 06/15/2020 06/15/20 | For Sale | $590,000 | -- | $141 / Sq Ft |
Purchase History
| Date | Type | Sale Price | Title Company |
|---|---|---|---|
| Grant Deed | $590,000 | Placer Title Company | |
| Interfamily Deed Transfer | -- | None Available | |
| Interfamily Deed Transfer | -- | None Available | |
| Grant Deed | $290,000 | Chicago Title Co |
Mortgage History
| Date | Status | Loan Amount | Loan Type |
|---|---|---|---|
| Open | $413,000 | New Conventional |
Source: Fresno MLS
MLS Number: 620371
APN: 473-046-34
- 5454 E Butler Ave
- 5453 E Butler Ave
- 5421 E Heaton Ave
- 5508 E Lane Ave
- 930 S Park Circle Dr
- 935 S Park Circle Dr
- 1661 S Waverly Ln
- 1771 S Waverly Ln
- 742 S Park Circle Dr
- 945 S Clovis Ave Unit H
- 945 S Clovis Ave Unit V
- 1234 Address Unavailable
- 5490 E 9 Ave
- 5481 E Geary St
- 5526 E Inyo St
- 5221 E Townsend Ave
- 120 E Pitt Ave
- 5588 E Pitt Ave
- 5821 E Rancho Dr
- 1691 S Bailey Ave
- 222 S Clovis Ave
- 5120 E Kings Canyon Rd
- 252 S Kona Ave
- 591 S Bundy Dr
- 5171 E Grant Ave
- 4860 E Lane Ave
- 512 S Dearing Ave Unit 102
- 815 N Peach Ave Unit 208
- 5122 E Olive Ave
- 2255 S Maple Ave
- 2458 S Backer Ave
- 4657 E Grant Ave Unit 1
- 2553 S Holloway Ave Unit 102
- 6446 E Meritage Dr
- 4585 E Mckinley Ave
- 6050 E Princeton Ave
- 6211 E Sasha Dr
- 6563 E Tobey Ave
- 5929 E Dayton Ave
- 4132 Arden Dr N
