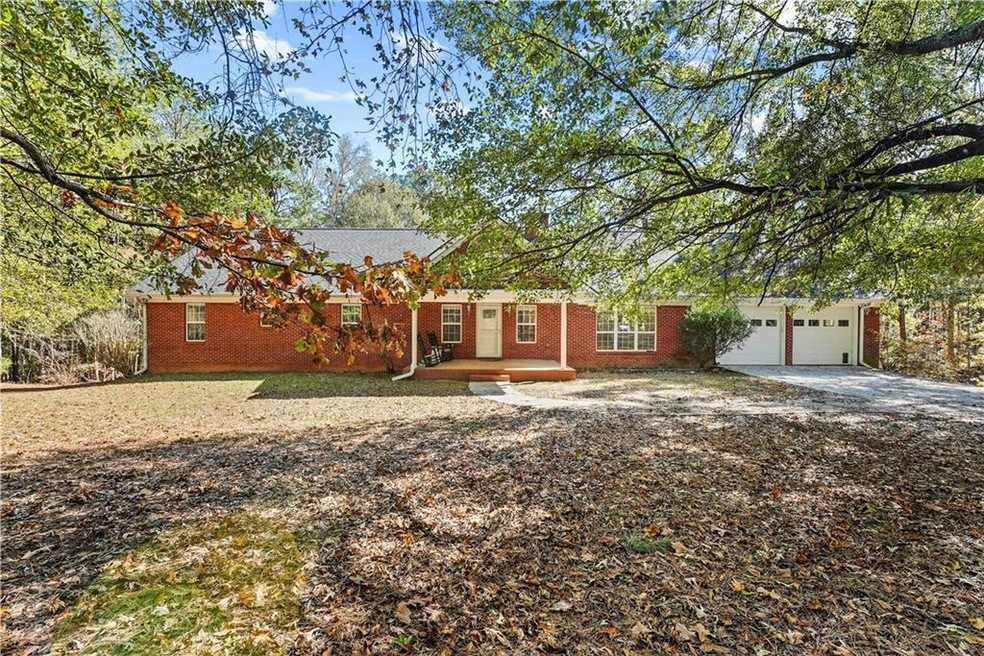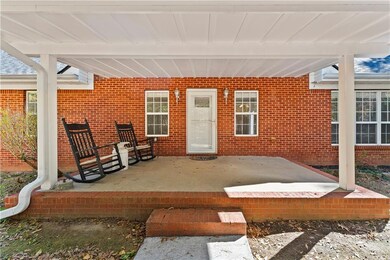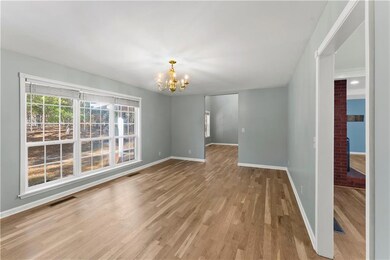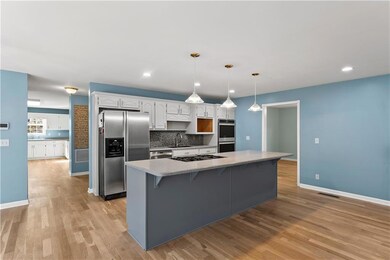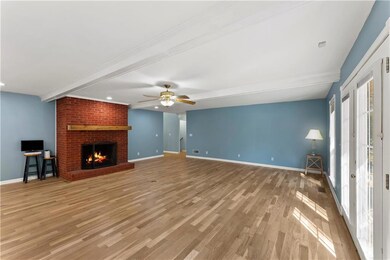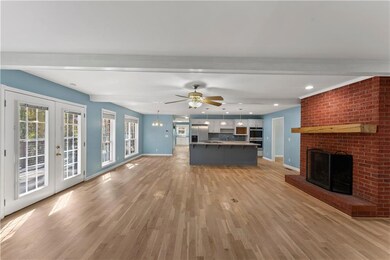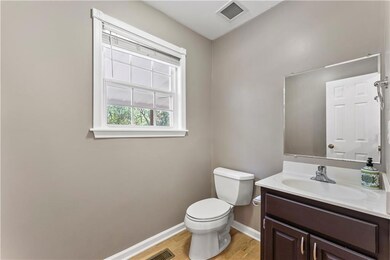
$985,000
- 4 Beds
- 4.5 Baths
- 5,736 Sq Ft
- 5478 Flakes Mill Rd
- Ellenwood, GA
This is it! Your own 18+ acre private retreat. Feel your stress leave as you drive down a winding drive to your well maintained beautiful custom built brick home with a low maintenance yard. Enjoy relaxing out on a huge deck or in a screened porch as you overlook your salt water pool. Total privacy!! A wonderful place to raise a family or if you enjoy entertaining, this is the home for you. If
Stephanie Smith HomeSmart
