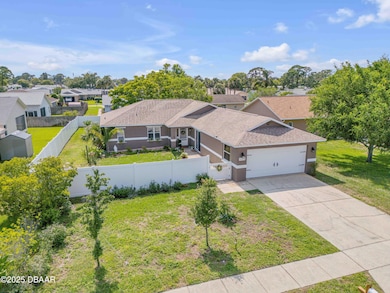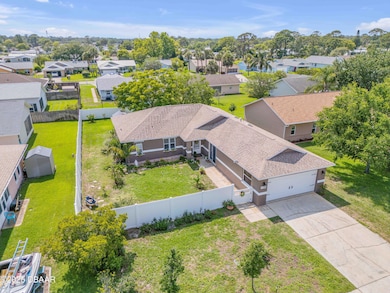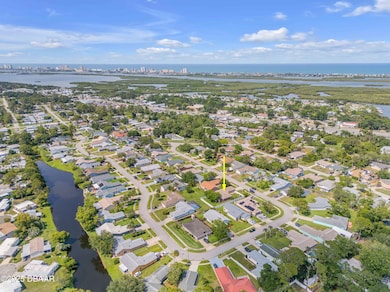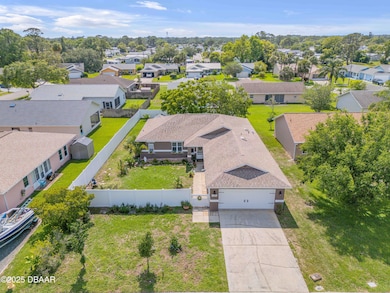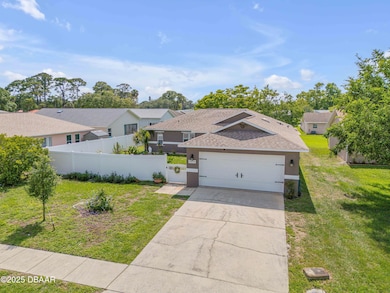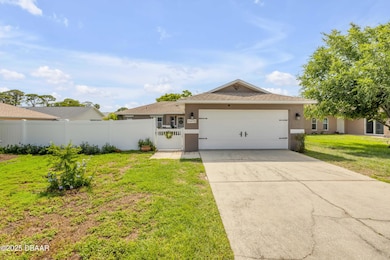
5478 Landis Ave Port Orange, FL 32127
Harbor Oaks NeighborhoodEstimated payment $2,192/month
Highlights
- Vaulted Ceiling
- Sun or Florida Room
- Covered Patio or Porch
- Spruce Creek High School Rated A-
- No HOA
- Workshop
About This Home
This fantastic one-owner 3 bedroom, 2 bathroom home has everything you've been looking for and more! Located in the highly rated Port Orange school district and just one mile from the beach, it offers the perfect blend of coastal living and everyday convenience. Step inside to find bright skylights, beautiful plantation shutters, stainless steel appliances, granite countertops, and a stunning oversized tile shower in the master en-suite. The glass-enclosed, air-conditioned lanai with its own skylight and swing is a perfect spot to relax, rain or shine. Love outdoor living? The fully fenced backyard is made for entertaining, featuring a stone deck, storage shed, gorgeous sunsets, and even rocket launches you can enjoy from your own yard! Hurricane shutters are also included and the entire home is surge protected for peace of mind. With a roomy 2-car garage, no HOA, and a prime location near shopping, dining, and major highways, this home is a rare gem you won't want to miss!
Home Details
Home Type
- Single Family
Est. Annual Taxes
- $1,522
Year Built
- Built in 1990 | Remodeled
Lot Details
- 8,276 Sq Ft Lot
- East Facing Home
- Fenced
- Cleared Lot
- Few Trees
Parking
- 2 Car Garage
Home Design
- Block Foundation
- Shingle Roof
- Concrete Block And Stucco Construction
- Block And Beam Construction
Interior Spaces
- 1,811 Sq Ft Home
- 1-Story Property
- Furnished or left unfurnished upon request
- Vaulted Ceiling
- Ceiling Fan
- Skylights
- Living Room
- Dining Room
- Workshop
- Sun or Florida Room
- Fire and Smoke Detector
Kitchen
- Eat-In Kitchen
- Electric Range
- Microwave
- Dishwasher
Flooring
- Carpet
- Tile
- Vinyl
Bedrooms and Bathrooms
- 3 Bedrooms
- Walk-In Closet
- 2 Full Bathrooms
- Primary bathroom on main floor
Laundry
- Laundry Room
- Laundry on main level
- Washer and Electric Dryer Hookup
Outdoor Features
- Covered Patio or Porch
- Shed
Schools
- Port Orange Elementary School
- Silver Sands Middle School
- Spruce Creek High School
Utilities
- Central Air
- Heating Available
- Cable TV Available
Community Details
- No Home Owners Association
- Harbour Town Subdivision
Listing and Financial Details
- Homestead Exemption
- Assessor Parcel Number 6315-10-00-0630
Map
Home Values in the Area
Average Home Value in this Area
Tax History
| Year | Tax Paid | Tax Assessment Tax Assessment Total Assessment is a certain percentage of the fair market value that is determined by local assessors to be the total taxable value of land and additions on the property. | Land | Improvement |
|---|---|---|---|---|
| 2025 | $1,470 | $125,935 | -- | -- |
| 2024 | $1,470 | $122,386 | -- | -- |
| 2023 | $1,470 | $118,822 | $0 | $0 |
| 2022 | $1,403 | $115,361 | $0 | $0 |
| 2021 | $1,420 | $112,001 | $0 | $0 |
| 2020 | $1,380 | $110,455 | $0 | $0 |
| 2019 | $1,330 | $107,972 | $0 | $0 |
| 2018 | $1,323 | $105,959 | $0 | $0 |
| 2017 | $1,318 | $103,780 | $0 | $0 |
| 2016 | $1,307 | $101,645 | $0 | $0 |
| 2015 | $1,342 | $100,938 | $0 | $0 |
| 2014 | $1,343 | $100,137 | $0 | $0 |
Property History
| Date | Event | Price | Change | Sq Ft Price |
|---|---|---|---|---|
| 08/05/2025 08/05/25 | Price Changed | $379,000 | -2.6% | $209 / Sq Ft |
| 05/18/2025 05/18/25 | For Sale | $389,000 | -- | $215 / Sq Ft |
Purchase History
| Date | Type | Sale Price | Title Company |
|---|---|---|---|
| Deed | $76,000 | -- | |
| Deed | $100 | -- | |
| Deed | $1,404,000 | -- |
Mortgage History
| Date | Status | Loan Amount | Loan Type |
|---|---|---|---|
| Open | $90,000 | Unknown | |
| Closed | $107,500 | Fannie Mae Freddie Mac | |
| Closed | $85,000 | New Conventional | |
| Closed | $20,000 | Credit Line Revolving |
About the Listing Agent

I specialize in facilitating seamless transactions for clients looking to buy or sell properties in Florida. With a keen understanding of the local market dynamics and regulations, I offer personalized guidance tailored to meet the unique needs of each client. Driven by a passion for exceeding expectations, I am dedicated to providing exceptional service and delivering optimal results. My focused approach ensures that every step of the real estate process is handled with precision and
Svetlana's Other Listings
Source: Daytona Beach Area Association of REALTORS®
MLS Number: 1213542
APN: 6315-10-00-0630
- 5508 Lancewood Cir N
- 5445 Turton Ln
- 5697 Christiancy Ave
- 5402 Turton Ln
- 5961 S Ridgewood Ave
- 5400 Turton Ln
- 1424 Breaks Way
- 5609 Isabelle Ave
- 5471 Rogers Ave
- 5481 Isabelle Ave
- 5363 Christiancy Ave
- 5477 Pineland Ave
- 1232 Harbour Point Dr
- 5429 Isabelle Ave
- 5200 S Nova Rd Unit 105
- 5200 S Nova Rd Unit 258
- 5200 S Nova Rd Unit 71
- 5200 S Nova Rd Unit 131
- 5200 S Nova Rd Unit 82
- 5200 S Nova Rd Unit 202
- 5418 Turton Ln
- 5416 Turton Ln
- 5416 Turton Ln Unit 5416 1/2
- 5306 Landis Ave Unit B
- 56 Lawrence Ct
- 5090 Riverside Dr Unit 108
- 5090 Riverside Dr Unit 103
- 489 Wiltshire Blvd
- 826 Lakeland Dr
- 244 Leisure Cir
- 208 Brittany Ave
- 5777 Devon St
- 830 Brimfield Ct
- 361 Sagewood Dr
- 5631 Touro Dr
- 528 Hamlet Dr
- 800 Acorn Ln
- 820 Little Town Rd
- 940 Village Trail Unit 5-207
- 4440 Halifax Dr

