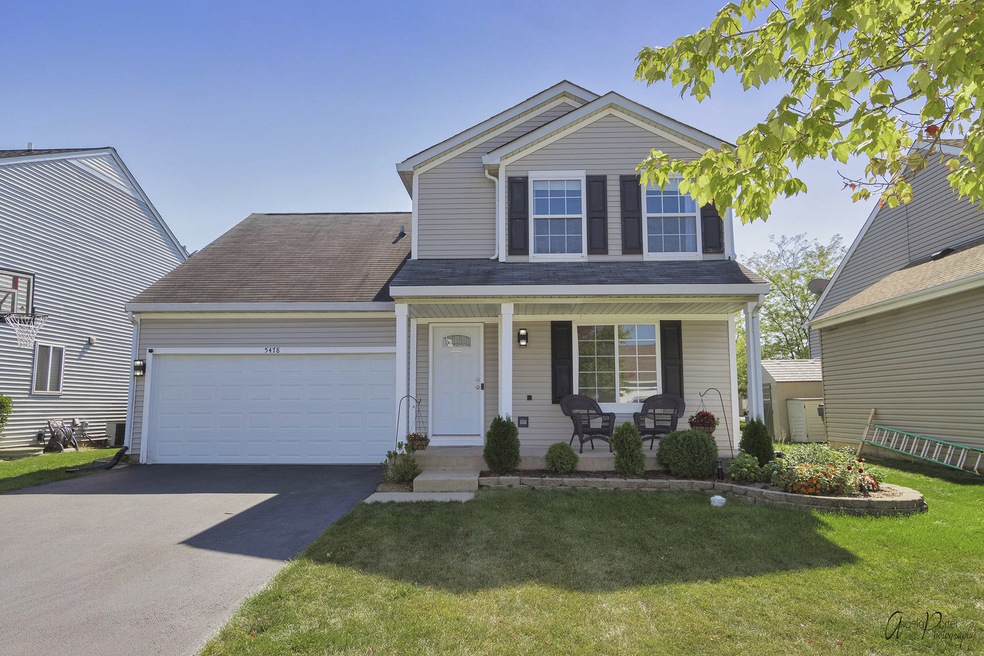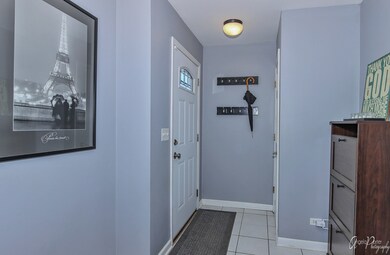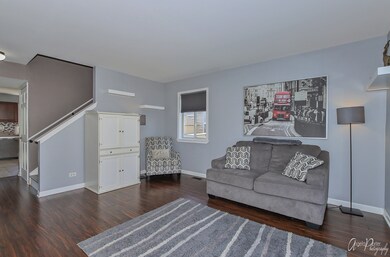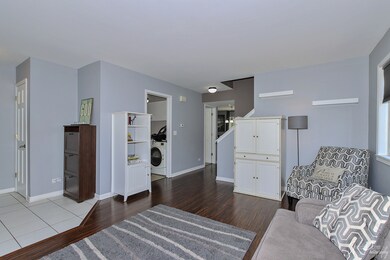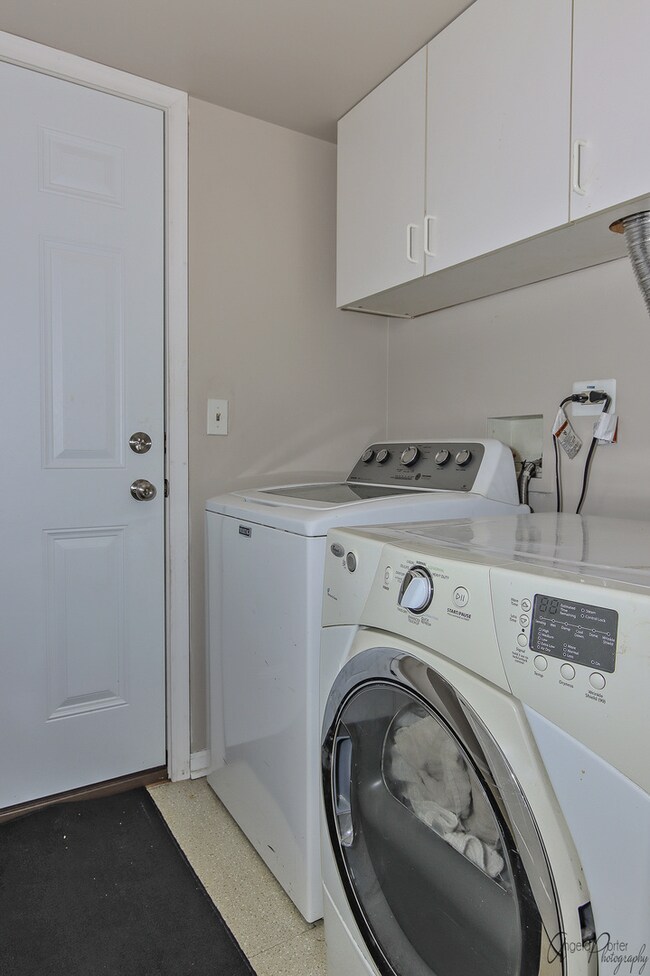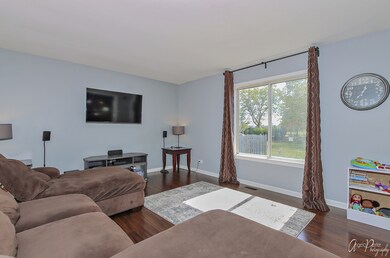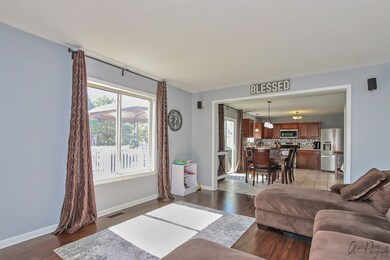
5478 Whitmore Way Lake In the Hills, IL 60156
Estimated Value: $345,000 - $407,000
Highlights
- Attached Garage
- Mackeben Elementary School Rated A-
- Combination Kitchen and Dining Room
About This Home
As of November 2021DESIGNED FOR HAPPY LIVING! This gorgeous and modern home has everything you are looking for! This charming property features; 4 bedrooms and 2.1 bathrooms. Bamboo floors throughout most of the home. Enjoy the open floor plan in the main level, it allows for cooking while entertaining family and friends! Kitchen features plenty of cabinet space, a pantry and modern stainless steel appliances. Kitchen faces the backyard that overlooks the HUGE 2 tier-deck which is in walking distance to the Leroy Guy Park! The Basement is fully finished with new carpet throughout the entire basement; it also features two bonus rooms that can be used for an office, media room, play room and extra storage space. More amazing upgrades are; freshly sealed driveway, water heater (2020), water softener (2020), Dishwasher & Microwave (2020), newer light fixtures and garbage disposal. Not to mention excellent Huntley Schools and conveniently located to shopping, restaurants and parks!
Last Listed By
Socorro Sanchez
Monarch Home Real Estate Associates License #475187218 Listed on: 09/21/2021
Home Details
Home Type
- Single Family
Est. Annual Taxes
- $7,719
Year Built
- 1996
Lot Details
- 4,356
Parking
- Attached Garage
- Garage Door Opener
- Driveway
- Parking Included in Price
Home Design
- Vinyl Siding
Interior Spaces
- 2-Story Property
- Combination Kitchen and Dining Room
Finished Basement
- Recreation or Family Area in Basement
- Basement Storage
- Basement Window Egress
Listing and Financial Details
- Homeowner Tax Exemptions
Ownership History
Purchase Details
Home Financials for this Owner
Home Financials are based on the most recent Mortgage that was taken out on this home.Purchase Details
Home Financials for this Owner
Home Financials are based on the most recent Mortgage that was taken out on this home.Purchase Details
Purchase Details
Home Financials for this Owner
Home Financials are based on the most recent Mortgage that was taken out on this home.Similar Homes in the area
Home Values in the Area
Average Home Value in this Area
Purchase History
| Date | Buyer | Sale Price | Title Company |
|---|---|---|---|
| Burl Angel Shevell | $300,000 | None Available | |
| Ortiz Ramon | $250,000 | Heritage Title Co | |
| Peco Luke | -- | Chicago Title Insurance Co | |
| Peco Luke | $152,000 | -- |
Mortgage History
| Date | Status | Borrower | Loan Amount |
|---|---|---|---|
| Open | Burl Angel Shevell | $294,566 | |
| Previous Owner | Ortiz Ramon | $245,373 | |
| Previous Owner | Peco Luke | $229,500 | |
| Previous Owner | Peco Luke | $34,200 | |
| Previous Owner | Peco Luke | $151,337 | |
| Previous Owner | Peco Luke | $24,836 | |
| Previous Owner | Peco Luke | $149,306 | |
| Previous Owner | Peco Luke | $148,313 |
Property History
| Date | Event | Price | Change | Sq Ft Price |
|---|---|---|---|---|
| 11/15/2021 11/15/21 | Sold | $300,000 | 0.0% | $170 / Sq Ft |
| 09/28/2021 09/28/21 | Pending | -- | -- | -- |
| 09/21/2021 09/21/21 | For Sale | $299,900 | -- | $170 / Sq Ft |
Tax History Compared to Growth
Tax History
| Year | Tax Paid | Tax Assessment Tax Assessment Total Assessment is a certain percentage of the fair market value that is determined by local assessors to be the total taxable value of land and additions on the property. | Land | Improvement |
|---|---|---|---|---|
| 2023 | $7,719 | $95,728 | $6,696 | $89,032 |
| 2022 | $7,313 | $87,168 | $6,097 | $81,071 |
| 2021 | $6,596 | $82,094 | $5,742 | $76,352 |
| 2020 | $6,506 | $79,905 | $5,589 | $74,316 |
| 2019 | $6,403 | $77,865 | $5,446 | $72,419 |
| 2018 | $6,168 | $73,768 | $6,129 | $67,639 |
| 2017 | $6,045 | $69,520 | $5,776 | $63,744 |
| 2016 | $6,094 | $66,097 | $5,492 | $60,605 |
| 2013 | -- | $56,709 | $7,132 | $49,577 |
Agents Affiliated with this Home
-

Seller's Agent in 2021
Socorro Sanchez
Monarch Home Real Estate Associates
(815) 261-8730
2 in this area
88 Total Sales
-

Buyer's Agent in 2021
Melissa Costello
Berkshire Hathaway HomeServices Starck Real Estate
Map
Source: Midwest Real Estate Data (MRED)
MLS Number: 11225509
APN: 18-26-329-062
- 5516 Alexandria Dr
- 361 Windermere Way
- 10409 Evendale Rd
- 6 Baronet Ct
- 11034 Madison Way
- 11320 Wildridge Ln
- 13 Benton Ct
- 11340 Wildridge Ln
- 10941 Preston Pkwy
- 11371 Wildridge Ln
- 11381 Wildridge Ln
- 9972 Chetwood Dr
- 10428 Sunbury St
- 9968 Central Park Blvd
- 9948 Central Park Blvd
- 9958 Central Park Blvd
- 9988 Central Park Blvd
- 9998 Central Park Blvd
- 10119 Central Park Blvd
- 9940 Humbolt Ave
- 5478 Whitmore Way
- 5476 Whitmore Way
- 5480 Whitmore Way Unit 2
- 5474 Whitmore Way
- 5479 Whitmore Way
- 5477 Whitmore Way
- 5472 Whitmore Way
- 5481 Whitmore Way
- 5475 Whitmore Way
- 151 Bridlewood Cir
- 5473 Whitmore Way
- 141 Bridlewood Cir
- 151 S Annandale Dr
- 161 S Annandale Dr
- 141 S Annandale Dr
- 161 Bridlewood Cir
- 131 S Annandale Dr
- 171 S Annandale Dr
- 5471 Whitmore Way
- 6 Annandale Ct
