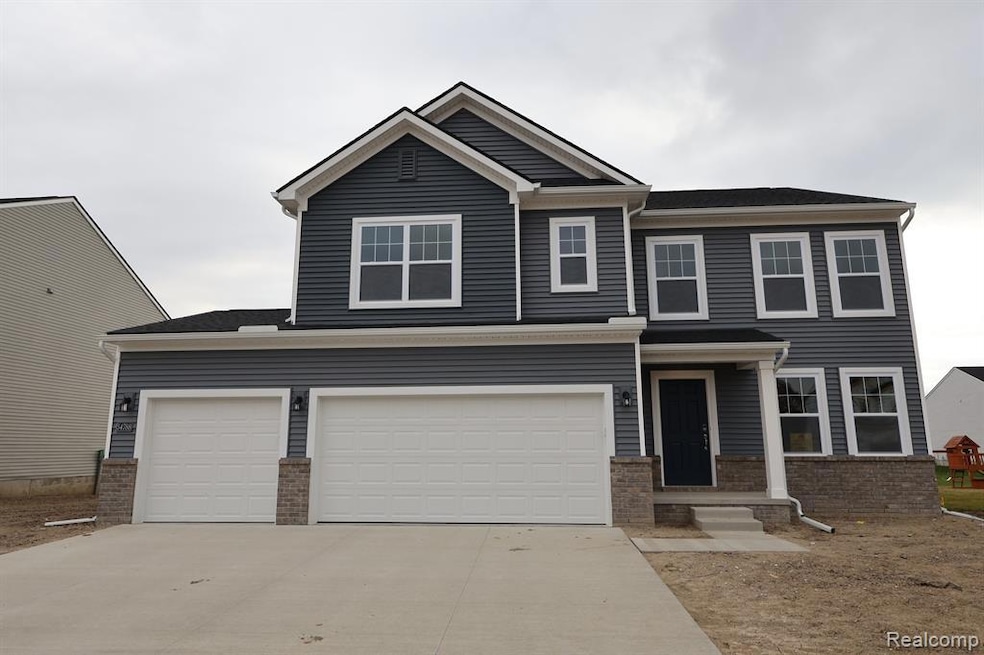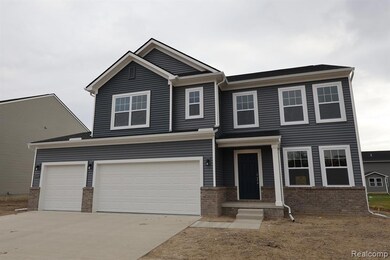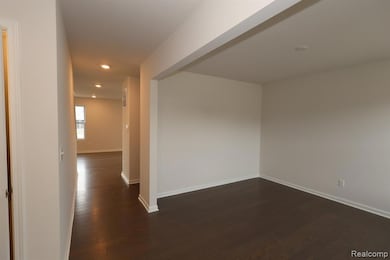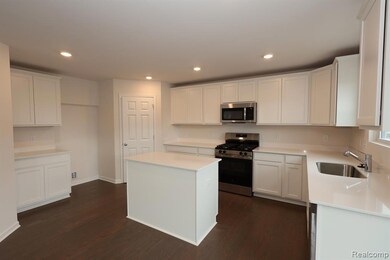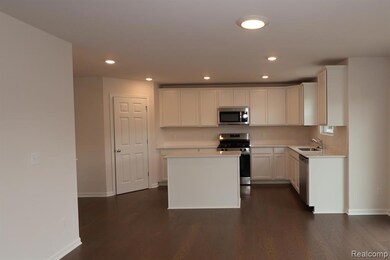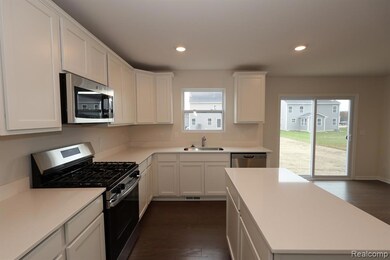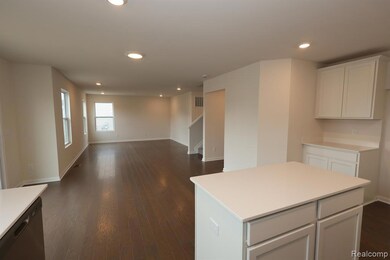54788 Mockingbird Dr Chesterfield, MI 48047
Estimated payment $3,061/month
Highlights
- New Construction
- Stainless Steel Appliances
- Forced Air Heating System
- Traditional Architecture
- 3 Car Attached Garage
About This Home
MOVE-IN READY! Floorplan: Aubrey - C This new construction home at 54788 Mockingbird in Chesterfield offers 2,281 square feet of thoughtfully designed living space. Built by M/I Homes, this 4-bedroom, 2.5-bathroom home features an open-concept living area that seamlessly connects the main living spaces. Key Features: 3-car garage
Flex room
Quartz kitchen counters
Dual-sink vanities in both full bathrooms
Loft
Full basement The home's layout maximizes functionality while maintaining an inviting atmosphere throughout. The open-concept design creates a natural flow between the kitchen, dining, and living areas, making it ideal for both daily living and entertaining guests. The quality of design is evident throughout this home, with attention to detail in both the architectural elements and interior finishes. As a new construction home, buyers will enjoy the peace of mind that comes with modern building standards and warranties. This Chesterfield location provides access to local parks and recreational opportunities, enhancing the overall living experience. The neighborhood setting offers a comfortable residential environment while maintaining convenient access to area amenities. Contact our team to learn more about 54788 Mockingbird! NEW HOMES CAN ALSO BE BUILT starting from $386,100 - CALL US TODAY!
Home Details
Home Type
- Single Family
Year Built
- Built in 2025 | New Construction
HOA Fees
- $60 Monthly HOA Fees
Parking
- 3 Car Attached Garage
Home Design
- Traditional Architecture
- Poured Concrete
- Vinyl Construction Material
Interior Spaces
- 2,281 Sq Ft Home
- 2-Story Property
- Unfinished Basement
Kitchen
- Free-Standing Gas Range
- Microwave
- Dishwasher
- Stainless Steel Appliances
Bedrooms and Bathrooms
- 4 Bedrooms
Utilities
- Forced Air Heating System
- Heating System Uses Natural Gas
Additional Features
- Lot Dimensions are 90.00 x 130.00
- Ground Level
Community Details
- Landarc Association, Phone Number (248) 377-9933
Listing and Financial Details
- Home warranty included in the sale of the property
- Assessor Parcel Number 0911205065
Map
Home Values in the Area
Average Home Value in this Area
Tax History
| Year | Tax Paid | Tax Assessment Tax Assessment Total Assessment is a certain percentage of the fair market value that is determined by local assessors to be the total taxable value of land and additions on the property. | Land | Improvement |
|---|---|---|---|---|
| 2025 | -- | $42,500 | $0 | $0 |
Property History
| Date | Event | Price | List to Sale | Price per Sq Ft |
|---|---|---|---|---|
| 11/01/2025 11/01/25 | Price Changed | $477,700 | +0.4% | $209 / Sq Ft |
| 10/30/2025 10/30/25 | For Sale | $475,700 | -- | $209 / Sq Ft |
Source: Realcomp
MLS Number: 20251052411
APN: 15-09-11-205-065
- 54759 Heron Cir
- 54823 Heron Cir
- 54821 Mockingbird Dr
- 54789 Mockingbird Dr
- 34395 Starling Dr
- 54790 Heron Cir
- 54822 Heron Cir
- 54597 Mockingbird
- 55140 Baker Rd
- 54620 Washington St
- 54375 Heron Cir
- 34433 Sandpiper Ct
- 0 Hobarth Rd Unit Parcel E 50161614
- - Baker Rd
- 35603 Addison Dr Unit 166
- 35542 Addison Dr
- 55060 Baker Rd
- 35689 Windridge Dr Unit 143
- 35704 Addison Dr
- 35736 Addison Dr Unit VAC
- 51897 Huntley Ave Unit ID1032329P
- 32952 Antrim Dr
- 51174 Johns Dr
- 50790 Redwood Dr
- 51136 Taylor St
- 36829 Alfred St
- 35711 Alfred St Unit 1
- 50631 Jefferson Ave
- 31601 Gabby Ct
- 50679-50717 Jefferson Ave
- 31260 23 Mile Rd
- 52919 N Zacharias Ct
- 52792 S Zacharias Ct
- 52780 S Zacharias Ct
- 52871 N Zacharias Ct
- 52962 N Yorktown Ct
- 52491 Potomac Ct
- 29909 Flushing Dr
- 29773 W Deerfield Ct
- 29811 W Essex Ct
