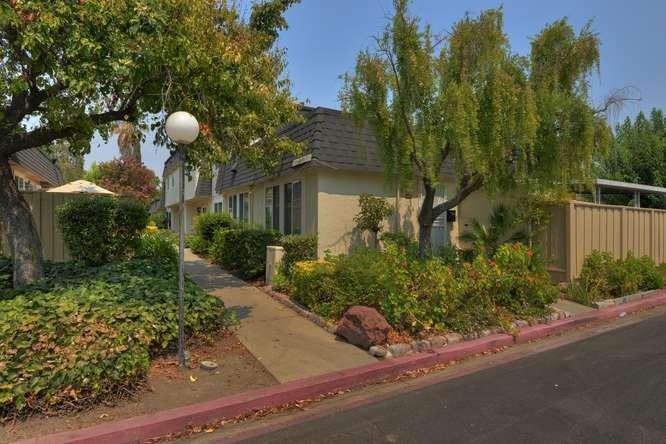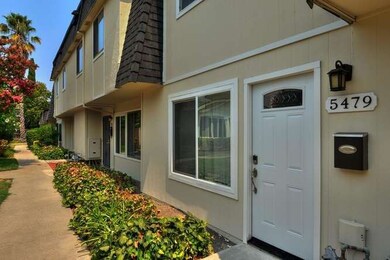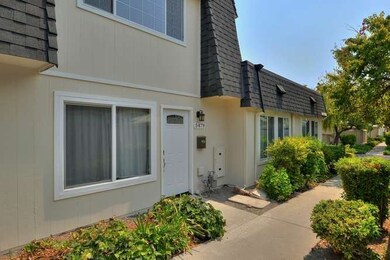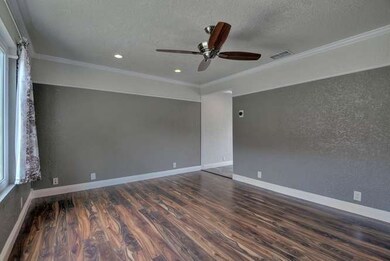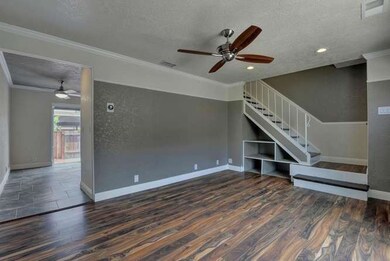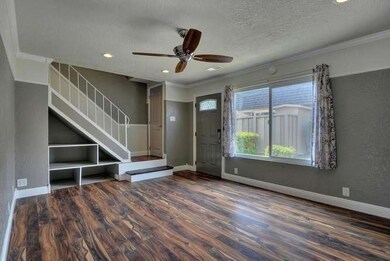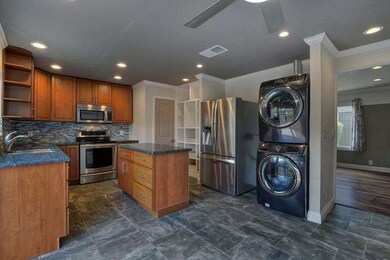
5479 Don Basillo Ct San Jose, CA 95123
Del Robles NeighborhoodHighlights
- Granite Countertops
- Balcony
- Double Pane Windows
- Santa Teresa High School Rated A
- Eat-In Kitchen
- 3-minute walk to Don Juan Park
About This Home
As of September 2020State-of-the-art 2-story spacious home completely remodeled on every surface! Updated kitchen with granite countertops & Center Island*custom tile backsplash* tile floors*ample storage with soft close cabinets & drawers*stainless appliances including induction stove top & convection oven*stainless refrigerator & front load washer dryer included. Custom paint, crown moldings & 5” baseboards throughout. Updated baths including touch-free flushing toilets. Newer furnace with NEST thermostat*dual pane windows*plumbing changed to pex plumbing with shut off valves*Zwave light switches for home automation*LED can lighting*soft water system & whole house water filtration*USB electrical outlets-2 in each bedroom/living room, one in kitchen & dining room. Sound proofing between north sides of the house with 1½” drywall thickness. Private patio with gate access to covered parking spaces. All this with an excellent location within the complex and great commute location! Why rent when you can own!
Last Agent to Sell the Property
Jessica Hooley
Christie's International Real Estate Sereno License #01435942 Listed on: 08/22/2016

Last Buyer's Agent
Jessica Hooley
Christie's International Real Estate Sereno License #01435942 Listed on: 08/22/2016

Property Details
Home Type
- Condominium
Est. Annual Taxes
- $8,960
Year Built
- Built in 1970
Home Design
- Slab Foundation
- Composition Roof
Interior Spaces
- 950 Sq Ft Home
- 2-Story Property
- Ceiling Fan
- Double Pane Windows
- Washer and Dryer
Kitchen
- Eat-In Kitchen
- <<selfCleaningOvenToken>>
- <<microwave>>
- Dishwasher
- Kitchen Island
- Granite Countertops
- Disposal
Flooring
- Laminate
- Tile
Bedrooms and Bathrooms
- 2 Bedrooms
- Remodeled Bathroom
- <<tubWithShowerToken>>
Parking
- 2 Carport Spaces
- On-Street Parking
Utilities
- Forced Air Heating System
- 220 Volts
- Water Treatment System
- Water Softener
Additional Features
- Balcony
- Back Yard Fenced
Listing and Financial Details
- Assessor Parcel Number 464-17-049
Community Details
Overview
- Property has a Home Owners Association
- Association fees include common area electricity, insurance - common area, landscaping / gardening, maintenance - common area
- Shoreline Property Management Association
- Built by Blossom HIll Homes
- Greenbelt
Recreation
- Community Playground
Ownership History
Purchase Details
Home Financials for this Owner
Home Financials are based on the most recent Mortgage that was taken out on this home.Purchase Details
Home Financials for this Owner
Home Financials are based on the most recent Mortgage that was taken out on this home.Purchase Details
Home Financials for this Owner
Home Financials are based on the most recent Mortgage that was taken out on this home.Purchase Details
Home Financials for this Owner
Home Financials are based on the most recent Mortgage that was taken out on this home.Similar Homes in San Jose, CA
Home Values in the Area
Average Home Value in this Area
Purchase History
| Date | Type | Sale Price | Title Company |
|---|---|---|---|
| Grant Deed | $565,000 | Old Republic Title Company | |
| Grant Deed | $453,000 | Cornerstone Title Company | |
| Interfamily Deed Transfer | -- | Title365 Company Inc | |
| Grant Deed | $250,000 | Chicago Title Company |
Mortgage History
| Date | Status | Loan Amount | Loan Type |
|---|---|---|---|
| Open | $452,000 | New Conventional | |
| Previous Owner | $339,643 | New Conventional | |
| Previous Owner | $362,400 | New Conventional | |
| Previous Owner | $255,000 | New Conventional | |
| Previous Owner | $200,000 | New Conventional | |
| Previous Owner | $60,000 | Unknown |
Property History
| Date | Event | Price | Change | Sq Ft Price |
|---|---|---|---|---|
| 09/25/2020 09/25/20 | Sold | $565,000 | -0.5% | $595 / Sq Ft |
| 08/26/2020 08/26/20 | Pending | -- | -- | -- |
| 08/01/2020 08/01/20 | For Sale | $568,000 | +25.4% | $598 / Sq Ft |
| 10/14/2016 10/14/16 | Sold | $453,000 | +0.9% | $477 / Sq Ft |
| 08/31/2016 08/31/16 | Pending | -- | -- | -- |
| 08/22/2016 08/22/16 | For Sale | $449,000 | -- | $473 / Sq Ft |
Tax History Compared to Growth
Tax History
| Year | Tax Paid | Tax Assessment Tax Assessment Total Assessment is a certain percentage of the fair market value that is determined by local assessors to be the total taxable value of land and additions on the property. | Land | Improvement |
|---|---|---|---|---|
| 2024 | $8,960 | $599,582 | $299,791 | $299,791 |
| 2023 | $8,810 | $587,826 | $293,913 | $293,913 |
| 2022 | $8,758 | $576,300 | $288,150 | $288,150 |
| 2021 | $8,614 | $565,000 | $282,500 | $282,500 |
| 2020 | $7,323 | $480,726 | $240,363 | $240,363 |
| 2019 | $7,160 | $471,300 | $235,650 | $235,650 |
| 2018 | $7,174 | $462,060 | $231,030 | $231,030 |
| 2017 | $7,076 | $453,000 | $226,500 | $226,500 |
| 2016 | $4,707 | $284,270 | $142,135 | $142,135 |
| 2015 | $4,601 | $280,000 | $140,000 | $140,000 |
| 2014 | $2,138 | $126,293 | $28,094 | $98,199 |
Agents Affiliated with this Home
-
Eun Kong

Seller's Agent in 2020
Eun Kong
Palazzo Investment Group, Inc.
(408) 655-1163
1 in this area
13 Total Sales
-
Thakon Thamawuttawee

Buyer's Agent in 2020
Thakon Thamawuttawee
Intero Real Estate Services
(408) 462-5506
1 in this area
32 Total Sales
-
J
Seller's Agent in 2016
Jessica Hooley
Sereno Group
Map
Source: MLSListings
MLS Number: ML81601081
APN: 464-17-049
- 5484 Don Andres Way
- 5555 Entrada Cedros
- 377 Avenida Arboles
- 5504 Don Marcello Ct
- 410 Colony Cove Dr
- 5521 Sean Cir Unit 79
- 5386 Borneo Cir
- 5535 Sean Cir Unit 61
- 5665 Comanche Dr
- 5419 Colony Green Dr
- 5510 Sean Cir Unit 103
- 255 Sumba Ct
- 441 Colony Knoll Dr
- 310 Tradewinds Dr Unit 8
- 5404 Colony Park Cir
- 5368 Colony Park Cir Unit 258
- 5360 Colony Park Cir
- 275 Tradewinds Dr Unit 12
- 275 Tradewinds Dr Unit 11
- 5690 Saxony Ct
