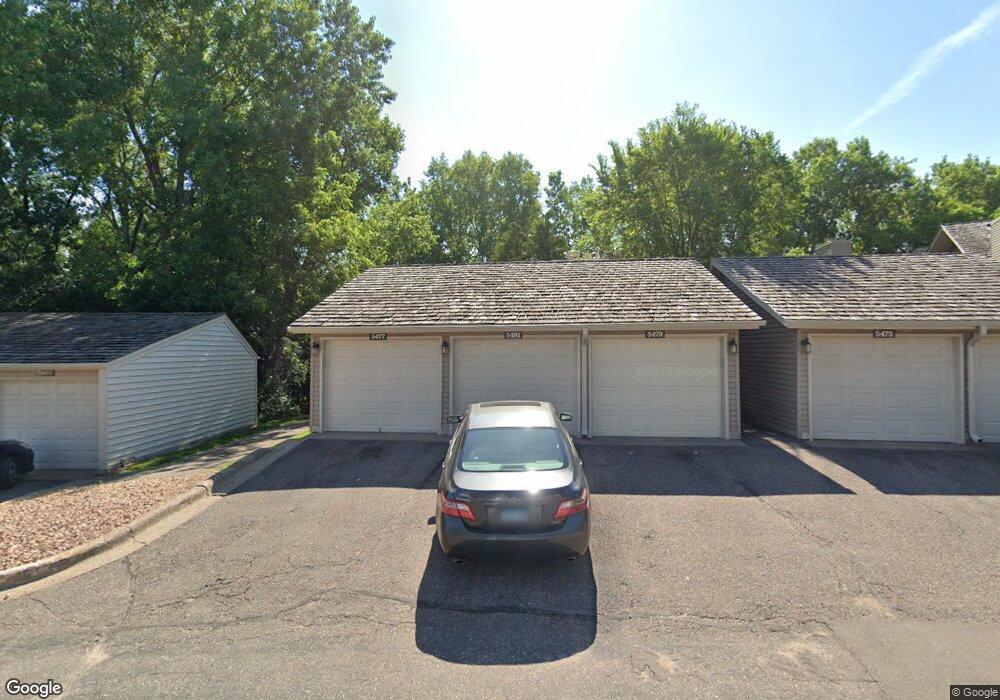5479 E Brenner Pass Minneapolis, MN 55432
Black Forest NeighborhoodEstimated Value: $133,000 - $218,000
2
Beds
3
Baths
1,221
Sq Ft
$160/Sq Ft
Est. Value
About This Home
This home is located at 5479 E Brenner Pass, Minneapolis, MN 55432 and is currently estimated at $195,518, approximately $160 per square foot. 5479 E Brenner Pass is a home located in Anoka County with nearby schools including Al-Amal School and Totino-Grace High School.
Ownership History
Date
Name
Owned For
Owner Type
Purchase Details
Closed on
Nov 10, 2016
Sold by
Fitzgerald Michael D and Fitzgerald Cammy
Bought by
Us Bank Na
Current Estimated Value
Purchase Details
Closed on
Apr 30, 1998
Sold by
Heavirland Joan M and Daudiffret Alexandre
Bought by
Fitzgerald Michael D
Create a Home Valuation Report for This Property
The Home Valuation Report is an in-depth analysis detailing your home's value as well as a comparison with similar homes in the area
Home Values in the Area
Average Home Value in this Area
Purchase History
| Date | Buyer | Sale Price | Title Company |
|---|---|---|---|
| Us Bank Na | $110,691 | None Available | |
| Fitzgerald Michael D | $73,500 | -- |
Source: Public Records
Tax History Compared to Growth
Tax History
| Year | Tax Paid | Tax Assessment Tax Assessment Total Assessment is a certain percentage of the fair market value that is determined by local assessors to be the total taxable value of land and additions on the property. | Land | Improvement |
|---|---|---|---|---|
| 2025 | $76 | $6,300 | $2,400 | $3,900 |
| 2024 | $59 | $6,400 | $2,500 | $3,900 |
| 2023 | $54 | $5,200 | $2,500 | $2,700 |
| 2022 | $56 | $5,300 | $2,500 | $2,800 |
| 2021 | $60 | $4,800 | $2,000 | $2,800 |
| 2020 | $60 | $4,800 | $2,000 | $2,800 |
| 2019 | $63 | $4,900 | $2,000 | $2,900 |
| 2018 | $54 | $5,000 | $0 | $0 |
| 2017 | $55 | $4,000 | $0 | $0 |
| 2016 | $57 | $4,100 | $0 | $0 |
| 2015 | -- | $4,100 | $1,000 | $3,100 |
| 2014 | -- | $3,800 | $600 | $3,200 |
Source: Public Records
Map
Nearby Homes
- 5503 E Bavarian Pass
- 5516 E Bavarian Pass
- 5527 E Bavarian Pass
- 5546 Meister Rd
- 5558 Meister Rd
- 1543 W Bavarian Ct
- 1601 N Innsbruck Dr Unit 220
- 1601 N Innsbruck Dr Unit 125
- 1601 N Innsbruck Dr Unit 319
- 1601 N Innsbruck Dr Unit 329
- 1601 N Innsbruck Dr Unit 123
- 1601 N Innsbruck Dr Unit 373
- 5611 W Bavarian Pass
- 1448 Windemere Dr NE
- 1267 Brighton Square
- 1307 Brighton Square
- 3149 Seminary Dr
- 4931 Pennine Pass NE
- 5230 Lincoln St NE
- 1640 29th Ave NW
- 5479 E Brenner Pass
- 5481 E Brenner Pass
- 5481 E Brenner Pass
- 5475 E Brenner Pass
- 5475 E Brenner Pass
- 5471 E Brenner Pass
- 5476 E Brenner Pass
- 5501 E Bavarian Pass
- 5501 E Bavarian Pass
- 5467 E Brenner Pass
- 5467 E Brenner Pass
- 5467 E Brenner Pass
- 5465 E Brenner Pass
- 5465 E Brenner Pass
- 5477 E Brenner Pass
- 5477 E Brenner Pass
- 5488 E Brenner Pass
- 5473 E Brenner Pass
- 5490 E Brenner Pass
- 5490 E Brenner Pass
