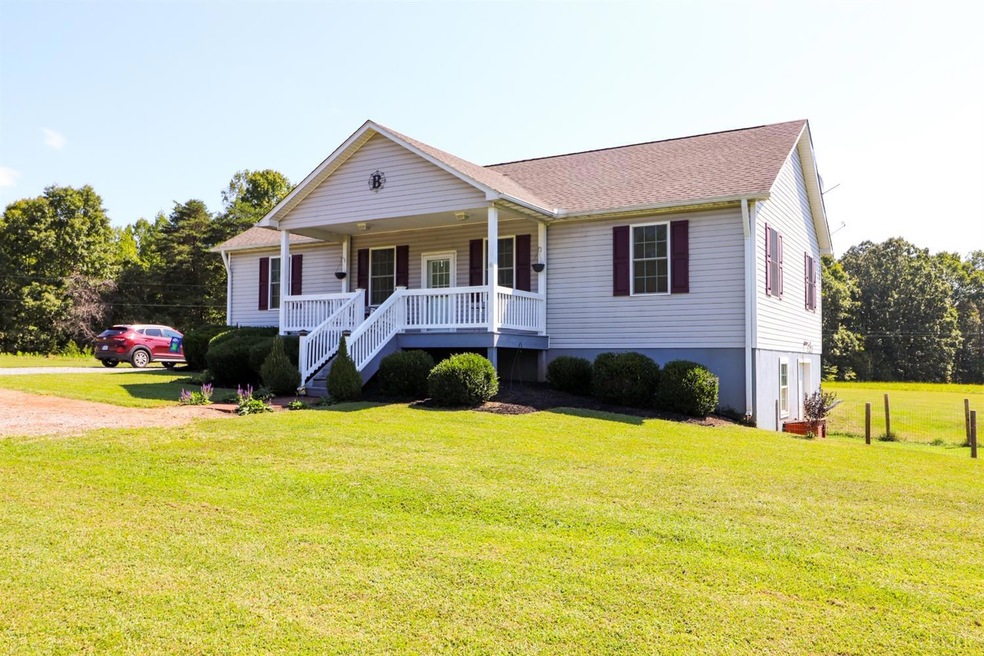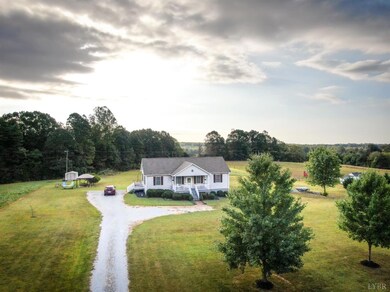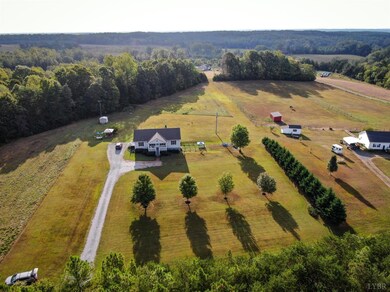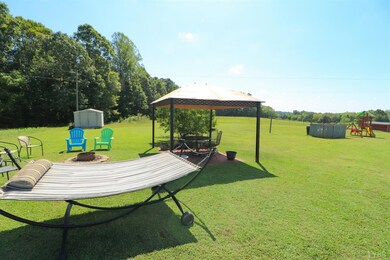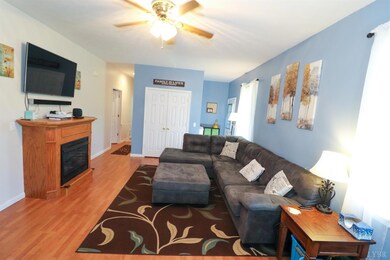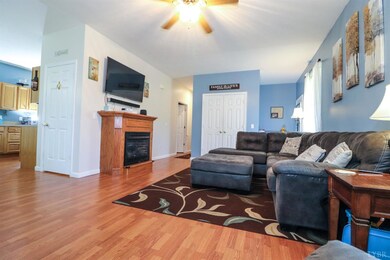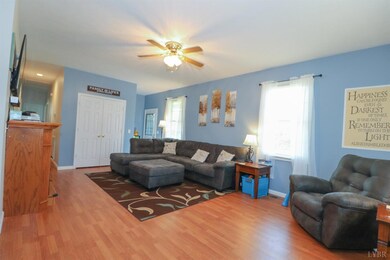
5479 New Chapel Rd Concord, VA 24538
Highlights
- Ranch Style House
- Tankless Water Heater
- Landscaped
- Walk-In Closet
- En-Suite Primary Bedroom
- Ceiling Fan
About This Home
As of December 2019Move-in Ready with 3 acres! The open floor plan is sure to please! Large breakfast area opens to the living room, which features a gas-log fireplace. Kitchen faces the backyard and has easy access to the driveway. You'll love that the Master bedroom has an ensuite bath & walk in closet! Two more bedrooms and full bath finish off main level. All this living space is on the main level, with a full unfinished basement, perfect for future expansion and storage. Home features a tankless hot water heater and home is on a well and septic, lowering your utilities! Enjoy country living with only being 15-20 minutes from Lynchburg City!
Last Agent to Sell the Property
Mark A. Dalton & Co., Inc. License #0225201110 Listed on: 09/04/2019
Home Details
Home Type
- Single Family
Est. Annual Taxes
- $850
Year Built
- Built in 2009
Lot Details
- 3.15 Acre Lot
- Landscaped
- Property is zoned AGRI
Home Design
- Ranch Style House
- Shingle Roof
Interior Spaces
- 1,417 Sq Ft Home
- Ceiling Fan
- Gas Log Fireplace
- Living Room with Fireplace
- Laminate Flooring
- Pull Down Stairs to Attic
- Storm Doors
Kitchen
- Electric Range
- Microwave
- Dishwasher
Bedrooms and Bathrooms
- 3 Bedrooms
- En-Suite Primary Bedroom
- Walk-In Closet
- 2 Full Bathrooms
Laundry
- Laundry on main level
- Washer and Dryer Hookup
Basement
- Heated Basement
- Walk-Out Basement
- Basement Fills Entire Space Under The House
- Interior and Exterior Basement Entry
Schools
- Concord Elementary School
- Rustburg Midl Middle School
- Rustburg High School
Utilities
- Heat Pump System
- Well
- Tankless Water Heater
- Septic Tank
- Cable TV Available
Listing and Financial Details
- Assessor Parcel Number 37C-1-3
Ownership History
Purchase Details
Home Financials for this Owner
Home Financials are based on the most recent Mortgage that was taken out on this home.Purchase Details
Home Financials for this Owner
Home Financials are based on the most recent Mortgage that was taken out on this home.Similar Homes in the area
Home Values in the Area
Average Home Value in this Area
Purchase History
| Date | Type | Sale Price | Title Company |
|---|---|---|---|
| Warranty Deed | $192,000 | Mountain View Stlmnt Svcs | |
| Warranty Deed | $165,000 | -- |
Mortgage History
| Date | Status | Loan Amount | Loan Type |
|---|---|---|---|
| Open | $193,939 | New Conventional | |
| Previous Owner | $156,750 | New Conventional |
Property History
| Date | Event | Price | Change | Sq Ft Price |
|---|---|---|---|---|
| 12/02/2019 12/02/19 | Sold | $192,000 | -4.0% | $135 / Sq Ft |
| 10/01/2019 10/01/19 | Pending | -- | -- | -- |
| 09/04/2019 09/04/19 | For Sale | $199,900 | +21.2% | $141 / Sq Ft |
| 07/07/2014 07/07/14 | Sold | $165,000 | +0.7% | $116 / Sq Ft |
| 06/20/2014 06/20/14 | Pending | -- | -- | -- |
| 04/28/2014 04/28/14 | For Sale | $163,900 | -- | $116 / Sq Ft |
Tax History Compared to Growth
Tax History
| Year | Tax Paid | Tax Assessment Tax Assessment Total Assessment is a certain percentage of the fair market value that is determined by local assessors to be the total taxable value of land and additions on the property. | Land | Improvement |
|---|---|---|---|---|
| 2025 | $1,166 | $259,100 | $32,800 | $226,300 |
| 2024 | $1,166 | $259,100 | $32,800 | $226,300 |
| 2023 | $1,135 | $252,200 | $32,800 | $219,400 |
| 2022 | $936 | $180,000 | $30,800 | $149,200 |
| 2021 | $936 | $180,000 | $30,800 | $149,200 |
| 2020 | $936 | $163,400 | $26,800 | $136,600 |
| 2019 | $936 | $180,000 | $30,800 | $149,200 |
| 2018 | $850 | $163,400 | $26,800 | $136,600 |
| 2017 | $850 | $163,400 | $26,800 | $136,600 |
| 2016 | $850 | $163,400 | $26,800 | $136,600 |
| 2015 | -- | $163,400 | $26,800 | $136,600 |
| 2014 | -- | $166,600 | $32,000 | $134,600 |
Agents Affiliated with this Home
-
Josh Sutton
J
Seller's Agent in 2019
Josh Sutton
Mark A. Dalton & Co., Inc.
(434) 609-0800
103 Total Sales
-
Katherine Paulette
K
Buyer's Agent in 2019
Katherine Paulette
Keller Williams
(434) 610-2611
38 Total Sales
-
Mickey Herzing
M
Seller's Agent in 2014
Mickey Herzing
Mark A. Dalton & Co., Inc.
176 Total Sales
Map
Source: Lynchburg Association of REALTORS®
MLS Number: 320783
APN: 037C-01000-003-0
- 7515 New Chapel Rd
- 605 Beeks Ln
- 113 Carwile Rd
- 2313 Red Oak School Rd
- 3510 Bear Creek Rd
- 2022 New Chapel Rd
- 884 Red Oak School Rd
- 2995 Bear Creek Rd
- 456 Shirey Farm Rd
- 159 Webster Dr
- 0 Red Oak School Rd Unit 360685
- Lot 3 Red Oak School Rd
- Lot 2 Red Oak School Rd
- Lot 1 Red Oak School Rd
- 302 Pilot View Rd
- 262 Spring Mill Rd
- 1746 Wheeler Rd
- 446 Plum Branch Rd
- 375 Plum Branch Rd
- 18 Pebble Rd
