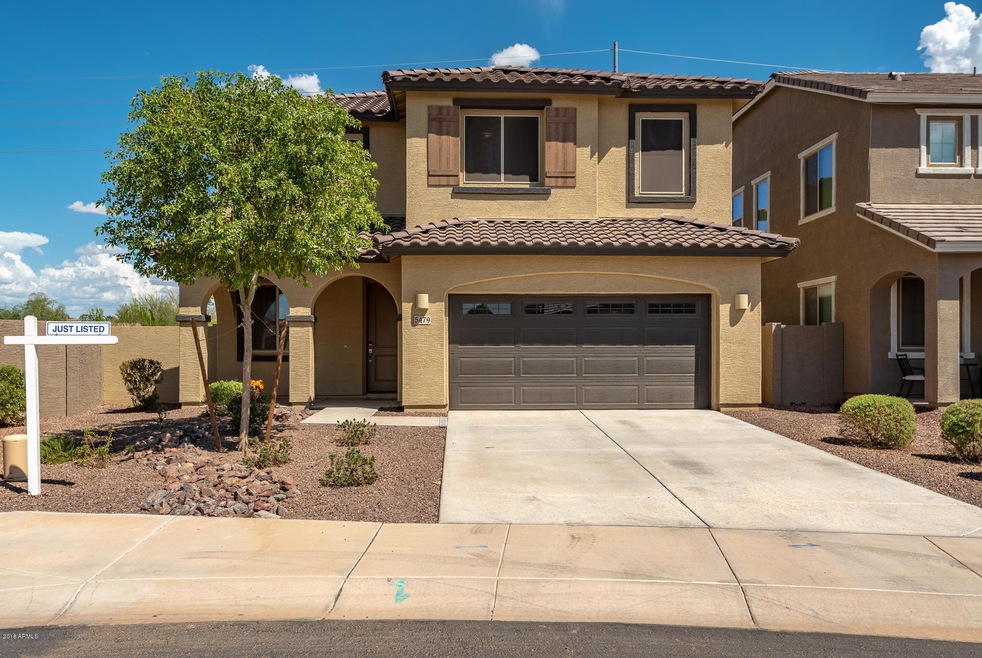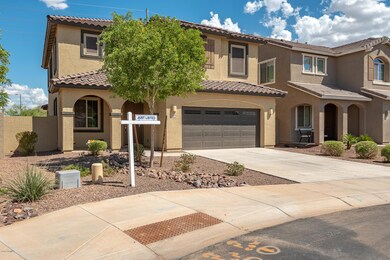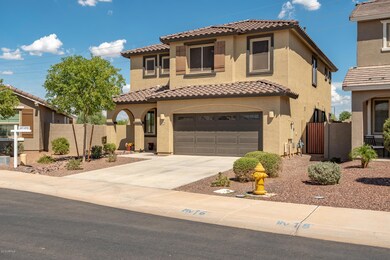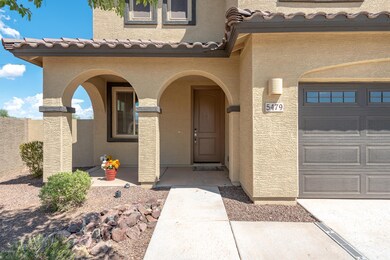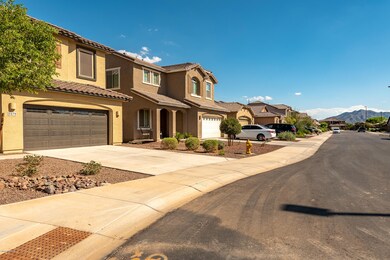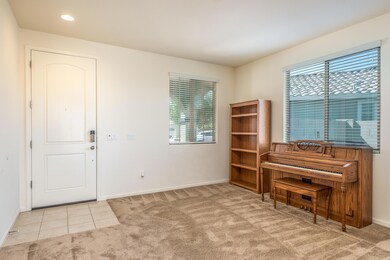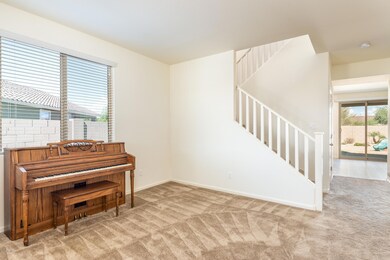
5479 S Joshua Tree Ln Gilbert, AZ 85298
Bridges at Gilbert NeighborhoodHighlights
- Covered patio or porch
- Double Pane Windows
- Solar Screens
- Power Ranch Elementary School Rated A-
- Dual Vanity Sinks in Primary Bathroom
- Community Playground
About This Home
As of January 2021Reduced to sell allowing for personalized upgrades.This highly desirable 5 bed/3 bath home nestled on an over-sized lot has it all. Energy and water efficient model. Enter the home and find a welcoming living room. Downstairs bedroom is paired with a full bath and provides privacy for guests. State of the art kitchen offers a multitude of cabinets and is open to a very large family room, offering room for entertaining while prepping a meal. Very spacious upstairs loft provides more room for entertaining your family and friends alike. Convenient upstairs laundry room with large shelf. Lastly, the master suite boasts en suite bath with huge closet, large tub and linen closet. Soft water unit already in place. Premium large lot with plenty of room for a pool and space to play.
As a bonus, playset coneys. No neighbors to the back for added privacy and quiet. Highly sought after Bridges Elementary within the Higley School District. Don't miss this home! Same floorplan @ 3876 Sourwood closed on Sept. 1 for $368,000.
Last Agent to Sell the Property
Sharon Saba Hildebrandt
HomeSmart License #SA034377000 Listed on: 08/25/2018
Home Details
Home Type
- Single Family
Est. Annual Taxes
- $2,104
Year Built
- Built in 2015
Lot Details
- 6,556 Sq Ft Lot
- Desert faces the front and back of the property
- Block Wall Fence
- Front and Back Yard Sprinklers
- Sprinklers on Timer
- Grass Covered Lot
HOA Fees
- $71 Monthly HOA Fees
Parking
- 2 Car Garage
- Garage Door Opener
Home Design
- Wood Frame Construction
- Tile Roof
- Stucco
Interior Spaces
- 2,579 Sq Ft Home
- 2-Story Property
- Ceiling Fan
- Double Pane Windows
- ENERGY STAR Qualified Windows with Low Emissivity
- Vinyl Clad Windows
- Solar Screens
Kitchen
- Built-In Microwave
- Kitchen Island
Flooring
- Carpet
- Linoleum
Bedrooms and Bathrooms
- 5 Bedrooms
- Primary Bathroom is a Full Bathroom
- 3 Bathrooms
- Dual Vanity Sinks in Primary Bathroom
- Bathtub With Separate Shower Stall
Outdoor Features
- Covered patio or porch
- Playground
Schools
- Bridges Elementary School
- Sossaman Middle School
- Higley High School
Utilities
- Central Air
- Heating System Uses Natural Gas
- High Speed Internet
- Cable TV Available
Listing and Financial Details
- Tax Lot 91
- Assessor Parcel Number 304-73-583
Community Details
Overview
- Association fees include ground maintenance
- Renaissance Comunity Association, Phone Number (480) 813-6788
- Built by LENNAR
- Bridges East Parcel 3 3 Subdivision
Recreation
- Community Playground
- Bike Trail
Ownership History
Purchase Details
Home Financials for this Owner
Home Financials are based on the most recent Mortgage that was taken out on this home.Purchase Details
Home Financials for this Owner
Home Financials are based on the most recent Mortgage that was taken out on this home.Purchase Details
Home Financials for this Owner
Home Financials are based on the most recent Mortgage that was taken out on this home.Purchase Details
Home Financials for this Owner
Home Financials are based on the most recent Mortgage that was taken out on this home.Similar Homes in the area
Home Values in the Area
Average Home Value in this Area
Purchase History
| Date | Type | Sale Price | Title Company |
|---|---|---|---|
| Warranty Deed | $468,000 | Security Title Agency | |
| Warranty Deed | $325,000 | Magnus Title Agency Llc | |
| Interfamily Deed Transfer | -- | North American Title Company | |
| Special Warranty Deed | $280,990 | North American Title Company |
Mortgage History
| Date | Status | Loan Amount | Loan Type |
|---|---|---|---|
| Open | $40,000 | Stand Alone Second | |
| Open | $368,000 | New Conventional | |
| Previous Owner | $247,000 | New Conventional | |
| Previous Owner | $275,793 | FHA | |
| Previous Owner | $275,793 | FHA |
Property History
| Date | Event | Price | Change | Sq Ft Price |
|---|---|---|---|---|
| 01/21/2021 01/21/21 | Sold | $468,000 | -0.4% | $181 / Sq Ft |
| 12/25/2020 12/25/20 | Pending | -- | -- | -- |
| 12/19/2020 12/19/20 | For Sale | $470,000 | +44.6% | $182 / Sq Ft |
| 11/15/2018 11/15/18 | Sold | $325,000 | -1.5% | $126 / Sq Ft |
| 10/16/2018 10/16/18 | Pending | -- | -- | -- |
| 10/09/2018 10/09/18 | Price Changed | $329,900 | -2.4% | $128 / Sq Ft |
| 09/25/2018 09/25/18 | Price Changed | $337,900 | -2.0% | $131 / Sq Ft |
| 09/13/2018 09/13/18 | Price Changed | $344,900 | -1.4% | $134 / Sq Ft |
| 08/25/2018 08/25/18 | For Sale | $349,900 | -- | $136 / Sq Ft |
Tax History Compared to Growth
Tax History
| Year | Tax Paid | Tax Assessment Tax Assessment Total Assessment is a certain percentage of the fair market value that is determined by local assessors to be the total taxable value of land and additions on the property. | Land | Improvement |
|---|---|---|---|---|
| 2025 | $2,311 | $29,393 | -- | -- |
| 2024 | $2,322 | $27,993 | -- | -- |
| 2023 | $2,322 | $46,220 | $9,240 | $36,980 |
| 2022 | $2,219 | $34,020 | $6,800 | $27,220 |
| 2021 | $2,277 | $31,220 | $6,240 | $24,980 |
| 2020 | $2,326 | $29,970 | $5,990 | $23,980 |
| 2019 | $2,254 | $27,310 | $5,460 | $21,850 |
| 2018 | $2,175 | $25,830 | $5,160 | $20,670 |
| 2017 | $2,104 | $24,970 | $4,990 | $19,980 |
| 2016 | $2,102 | $24,930 | $4,980 | $19,950 |
| 2015 | $804 | $6,880 | $6,880 | $0 |
Agents Affiliated with this Home
-

Seller's Agent in 2021
Clinton Poitra
Top Rock Realty
(602) 312-9462
1 in this area
10 Total Sales
-

Buyer's Agent in 2021
Kelley Kemmis
American Allstar Realty
(480) 751-5300
4 in this area
81 Total Sales
-
S
Seller's Agent in 2018
Sharon Saba Hildebrandt
HomeSmart
Map
Source: Arizona Regional Multiple Listing Service (ARMLS)
MLS Number: 5811824
APN: 304-73-583
- 3936 E Narrowleaf Dr
- 3907 E Carob Dr
- 3964 E Penedes Dr
- 4092 E Donato Dr
- 3728 E Narrowleaf Dr
- 4234 E Narrowleaf Dr
- 4245 E Ficus Way
- 3720 E Narrowleaf Dr
- 4214 E Donato Dr
- 3691 E Ficus Way
- 3690 E Blue Spruce Ln
- 3664 E Narrowleaf Dr
- 17756 E Colt Dr
- 17850 E Bronco Ct
- 17755 E Colt Dr
- 3628 E Ficus Way
- 22406 S 173rd Way
- 17937 E Colt Ct
- 3950 E Penedes Dr
- 4229 E Nightingale Ln
