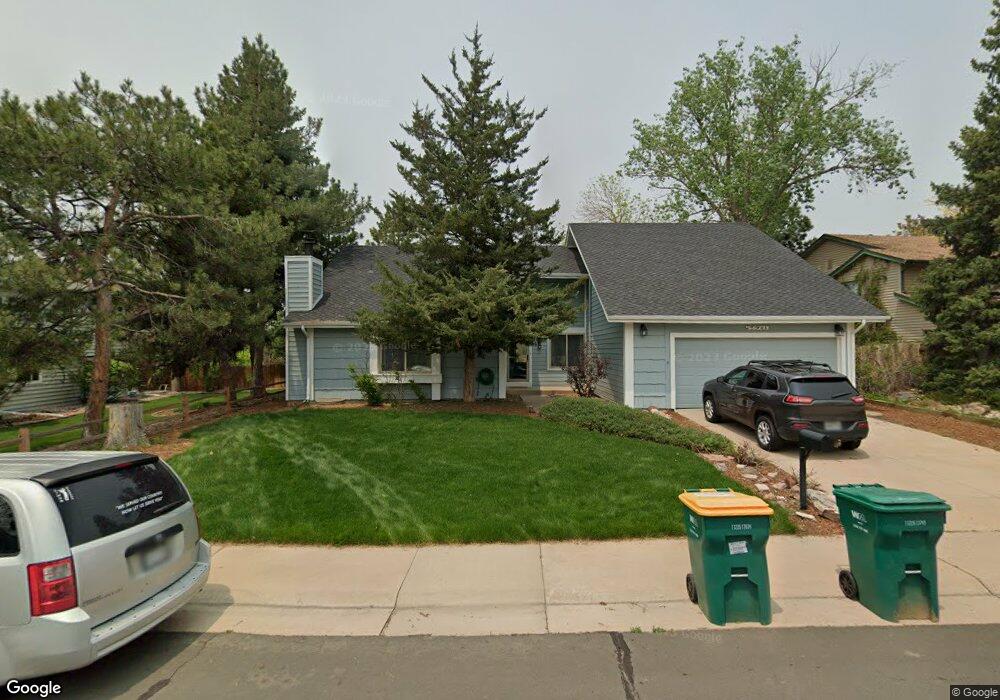5479 S Uravan Ct Centennial, CO 80015
Smoky Hill NeighborhoodEstimated Value: $604,000 - $670,000
4
Beds
3
Baths
2,818
Sq Ft
$223/Sq Ft
Est. Value
About This Home
This home is located at 5479 S Uravan Ct, Centennial, CO 80015 and is currently estimated at $627,290, approximately $222 per square foot. 5479 S Uravan Ct is a home located in Arapahoe County with nearby schools including Trails West Elementary School, Falcon Creek Middle School, and Grandview High School.
Ownership History
Date
Name
Owned For
Owner Type
Purchase Details
Closed on
Nov 18, 2022
Sold by
Nurv Ltd
Bought by
Steenkamp Francois and Steenkamp Sarah H
Current Estimated Value
Home Financials for this Owner
Home Financials are based on the most recent Mortgage that was taken out on this home.
Original Mortgage
$410,000
Outstanding Balance
$397,263
Interest Rate
6.94%
Mortgage Type
New Conventional
Estimated Equity
$230,027
Purchase Details
Closed on
Mar 30, 2022
Sold by
Mitchell Ricky W
Bought by
Nurv Ltd
Purchase Details
Closed on
Oct 24, 2005
Sold by
Ellsworth Steven L and Ellsworth Linda S
Bought by
Mitchell Ricky W and Mitchell Elizabeth J
Home Financials for this Owner
Home Financials are based on the most recent Mortgage that was taken out on this home.
Original Mortgage
$269,900
Interest Rate
5.73%
Mortgage Type
Fannie Mae Freddie Mac
Purchase Details
Closed on
Dec 31, 1992
Sold by
Brogoitti William C and Brogoitti Pamela J
Bought by
Ellsworth Linda S Ellsworth Steven L
Purchase Details
Closed on
Dec 27, 1991
Sold by
Conversion Arapco
Bought by
Brogoitti William C and Brogoitti Pamela J
Purchase Details
Closed on
Mar 1, 1979
Sold by
Conversion Arapco
Bought by
Conversion Arapco
Purchase Details
Closed on
Jul 4, 1776
Bought by
Conversion Arapco
Create a Home Valuation Report for This Property
The Home Valuation Report is an in-depth analysis detailing your home's value as well as a comparison with similar homes in the area
Home Values in the Area
Average Home Value in this Area
Purchase History
| Date | Buyer | Sale Price | Title Company |
|---|---|---|---|
| Steenkamp Francois | $555,000 | -- | |
| Nurv Ltd | $503,000 | New Title Company Name | |
| Mitchell Ricky W | $269,900 | Chicago Title Co | |
| Ellsworth Linda S Ellsworth Steven L | -- | -- | |
| Brogoitti William C | -- | -- | |
| Conversion Arapco | -- | -- | |
| Conversion Arapco | -- | -- |
Source: Public Records
Mortgage History
| Date | Status | Borrower | Loan Amount |
|---|---|---|---|
| Open | Steenkamp Francois | $410,000 | |
| Previous Owner | Mitchell Ricky W | $269,900 |
Source: Public Records
Tax History Compared to Growth
Tax History
| Year | Tax Paid | Tax Assessment Tax Assessment Total Assessment is a certain percentage of the fair market value that is determined by local assessors to be the total taxable value of land and additions on the property. | Land | Improvement |
|---|---|---|---|---|
| 2024 | $4,176 | $43,436 | -- | -- |
| 2023 | $4,176 | $38,384 | $0 | $0 |
| 2022 | $3,280 | $28,613 | $0 | $0 |
| 2021 | $2,528 | $28,613 | $0 | $0 |
| 2020 | $2,690 | $30,781 | $0 | $0 |
| 2019 | $2,608 | $30,781 | $0 | $0 |
| 2018 | $2,295 | $26,050 | $0 | $0 |
| 2017 | $3,085 | $26,050 | $0 | $0 |
| 2016 | $2,864 | $23,108 | $0 | $0 |
| 2015 | $2,776 | $23,108 | $0 | $0 |
| 2014 | -- | $16,310 | $0 | $0 |
| 2013 | -- | $18,050 | $0 | $0 |
Source: Public Records
Map
Nearby Homes
- 5561 S Telluride Ct
- 17717 E Crestridge Place
- 5317 S Truckee Ct
- 5298 S Zeno Way
- 17954 E Progress Place
- 5255 S Waco St
- 18337 E Powers Place
- 5272 S Zeno Ct
- 18450 E Powers Place
- 5199 S Yampa Cir
- 5766 S Truckee Ct
- 5138 S Sedalia Ct
- 5745 S Andes St
- 18020 E Bellewood Dr
- 17793 E Ida Ave
- 5204 S Richfield St
- 18822 E Prentice Place
- 18635 E Progress Place
- 5161 S Richfield St
- 17223 E Ida Place
- 5469 S Uravan Ct
- 17905 E Berry Ave
- 17893 E Berry Ave
- 5459 S Uravan Ct
- 5480 S Uravan Ct
- 5470 S Uravan Ct
- 5490 S Uravan Ct
- 17873 E Berry Ave
- 5450 S Uravan Ct
- 5460 S Uravan Ct
- 17894 E Berry Ave
- 17916 E Berry Ave
- 5443 S Walden St
- 17853 E Berry Ave
- 5471 S Ventura Ct
- 5481 S Ventura Ct
- 5433 S Walden St
- 5491 S Ventura Ct
- 5461 S Ventura Ct
- 17864 E Berry Ave
