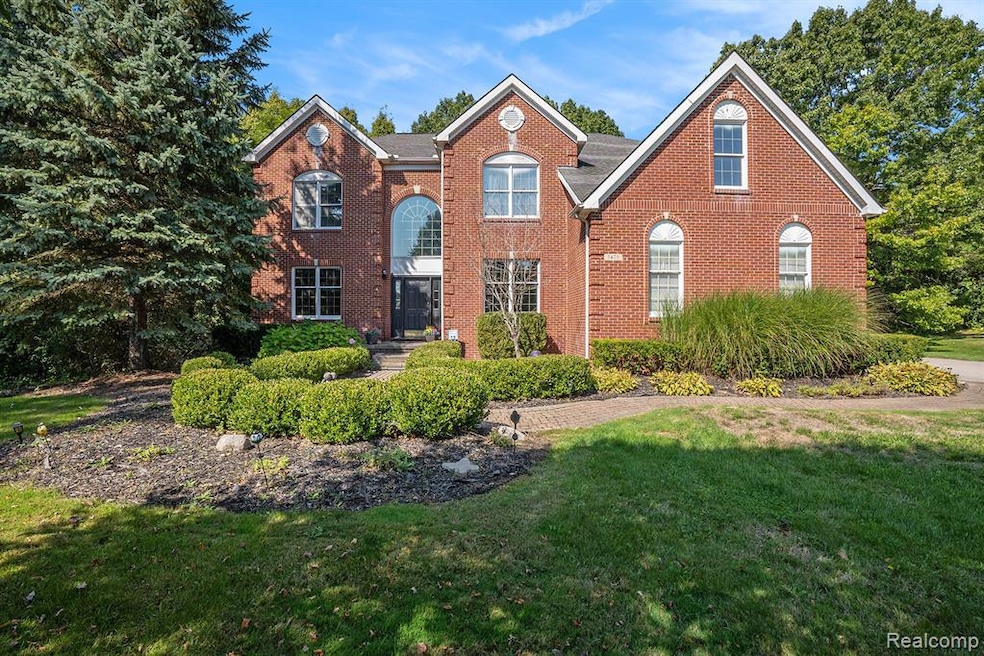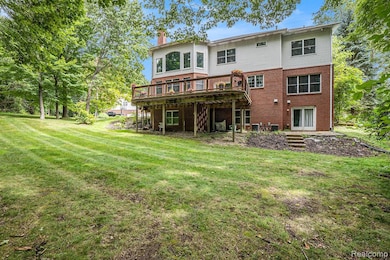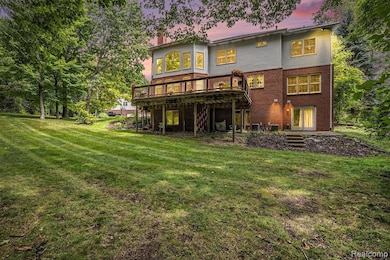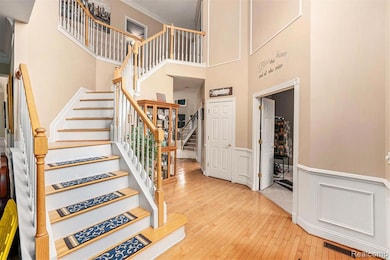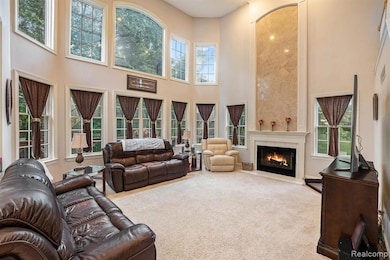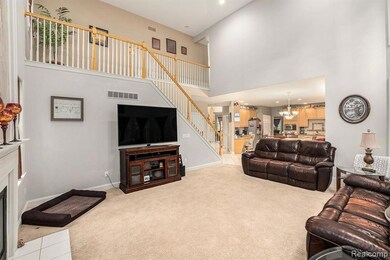5479 Woodcreek Ct Unit 13 Clarkston, MI 48348
Estimated payment $4,248/month
Highlights
- Lake Privileges
- Deck
- Walk-In Pantry
- Colonial Architecture
- Wooded Lot
- Stainless Steel Appliances
About This Home
Stunning 4 Bedroom, 4.5 Bath colonial on a private Cul-de-sac in the prestigious Waldon Creek Community. This home features an open floor plan w/ a gourmet granite kitchen, custom backsplash, SS appliances, marble cabinetry and walk-in pantry. Elegant dual staircases, French door library/office. 22x20 primary suite with dual sinks, oversized walk-in closet.All Bedrooms feature private Bathrooms for ultimate Comfort and Convenience. Walkout finished basement includes cherry floors, wet-bar, full bath and a Zen room perfect for entertaining or relaxing. Outdoor living w/ wrap around desk, secluded wooded lot, sprinklers, invisible dog fence, Oakhurst Country Club, All sports Deer Lake Private and Expressways.
Listing Agent
Berkshire Hathaway HomeServices Kee Realty License #6501341728 Listed on: 09/02/2025

Home Details
Home Type
- Single Family
Est. Annual Taxes
Year Built
- Built in 2000
Lot Details
- 0.5 Acre Lot
- Lot Dimensions are 66x150x232
- Cul-De-Sac
- Street terminates at a dead end
- Sprinkler System
- Wooded Lot
HOA Fees
- $29 Monthly HOA Fees
Home Design
- Colonial Architecture
- Brick Exterior Construction
- Poured Concrete
- Asphalt Roof
- Vinyl Construction Material
Interior Spaces
- 3,586 Sq Ft Home
- 2-Story Property
- Ceiling Fan
- Gas Fireplace
- Great Room with Fireplace
- Finished Basement
- Sump Pump
Kitchen
- Walk-In Pantry
- Built-In Electric Oven
- Electric Cooktop
- Microwave
- Dishwasher
- Stainless Steel Appliances
- Disposal
Bedrooms and Bathrooms
- 4 Bedrooms
Laundry
- Dryer
- Washer
Parking
- 3 Car Direct Access Garage
- Driveway
Outdoor Features
- Lake Privileges
- Deck
- Exterior Lighting
- Rain Gutter Guard System
- Porch
Location
- Ground Level
Utilities
- Forced Air Heating and Cooling System
- Heating System Uses Natural Gas
- Natural Gas Water Heater
- High Speed Internet
- Cable TV Available
Listing and Financial Details
- Assessor Parcel Number 0827226010
Community Details
Overview
- Www.Waldoncreek.Org Association
- Estates Of Waldon Creek Occpn 1206 Subdivision
- The community has rules related to fencing
Amenities
- Laundry Facilities
Recreation
- Water Sports
Map
Home Values in the Area
Average Home Value in this Area
Tax History
| Year | Tax Paid | Tax Assessment Tax Assessment Total Assessment is a certain percentage of the fair market value that is determined by local assessors to be the total taxable value of land and additions on the property. | Land | Improvement |
|---|---|---|---|---|
| 2024 | $5,357 | $290,700 | $49,500 | $241,200 |
| 2023 | $7,222 | $269,600 | $47,500 | $222,100 |
| 2022 | $7,222 | $256,900 | $56,300 | $200,600 |
| 2021 | $7,224 | $246,300 | $59,100 | $187,200 |
| 2020 | $4,676 | $233,600 | $53,200 | $180,400 |
| 2018 | $6,894 | $216,700 | $0 | $0 |
| 2015 | -- | $189,200 | $0 | $0 |
| 2014 | -- | $179,300 | $0 | $0 |
| 2011 | -- | $134,700 | $0 | $0 |
Property History
| Date | Event | Price | List to Sale | Price per Sq Ft | Prior Sale |
|---|---|---|---|---|---|
| 10/13/2025 10/13/25 | Price Changed | $675,000 | -2.9% | $188 / Sq Ft | |
| 09/09/2025 09/09/25 | Price Changed | $695,000 | -2.8% | $194 / Sq Ft | |
| 09/02/2025 09/02/25 | For Sale | $715,000 | +78.8% | $199 / Sq Ft | |
| 06/20/2016 06/20/16 | Sold | $400,000 | -6.1% | $112 / Sq Ft | View Prior Sale |
| 05/08/2016 05/08/16 | Pending | -- | -- | -- | |
| 01/15/2016 01/15/16 | For Sale | $425,900 | +17.7% | $119 / Sq Ft | |
| 05/10/2013 05/10/13 | Sold | $362,000 | +0.6% | $102 / Sq Ft | View Prior Sale |
| 05/07/2013 05/07/13 | Pending | -- | -- | -- | |
| 04/20/2013 04/20/13 | For Sale | $360,000 | -- | $102 / Sq Ft |
Purchase History
| Date | Type | Sale Price | Title Company |
|---|---|---|---|
| Warranty Deed | $400,000 | First American Title Ins Co | |
| Warranty Deed | $362,000 | Title One Inc | |
| Sheriffs Deed | $270,000 | None Available | |
| Special Warranty Deed | $362,500 | -- | |
| Corporate Deed | -- | -- | |
| Warranty Deed | $392,518 | -- |
Mortgage History
| Date | Status | Loan Amount | Loan Type |
|---|---|---|---|
| Previous Owner | $380,000 | New Conventional |
Source: Realcomp
MLS Number: 20251031640
APN: 08-27-226-010
- 6434 Enclave Dr Unit 5
- 00 Waldon Rd
- 5484 Waldon Rd
- 5459 Bristol Parke Dr Unit 6
- 3006 Sheffield Cir
- 3010 Sheffield Cir
- 3009 Sheffield Cir
- 3011 Sheffield Cir
- 3013 Sheffield Cir
- 3019 Sheffield Cir
- 3021 Sheffield Cir
- 4159 Nottingham Cir
- 4076 Nottingham Cir
- 4157 Nottingham Cir
- 4066 Nottingham Cir
- 4082 Nottingham Cir
- 4046 Nottingham Cir
- 4060 Nottingham Cir
- 4042 Nottingham Cir
- 3024 Sheffield Cir
- 5800 Deepwood Ct
- 6125 Cheshire Park Dr
- 5801 Bridgewater Dr
- 7244 Chapel View Dr
- 7669 S Eston Rd
- 4811 Summerhill Dr
- 4855 Fox Creek
- 5028 Clintonville Pines Dr Unit C16
- 4000 Insignia Blvd
- 6002 Monarch Dr
- 6600 Trillium Village Ln Unit 23
- 4870 Lakeview Blvd
- 2855 Mann Rd
- 3906 Westlyn Dr
- 74 S Holcomb Rd
- 2500 Mann Rd
- 5891-5901 Dixie Hwy
- 5605 Parview Dr
- 5147 Lancaster Hills Dr
- 4921 Oak Hill Dr
