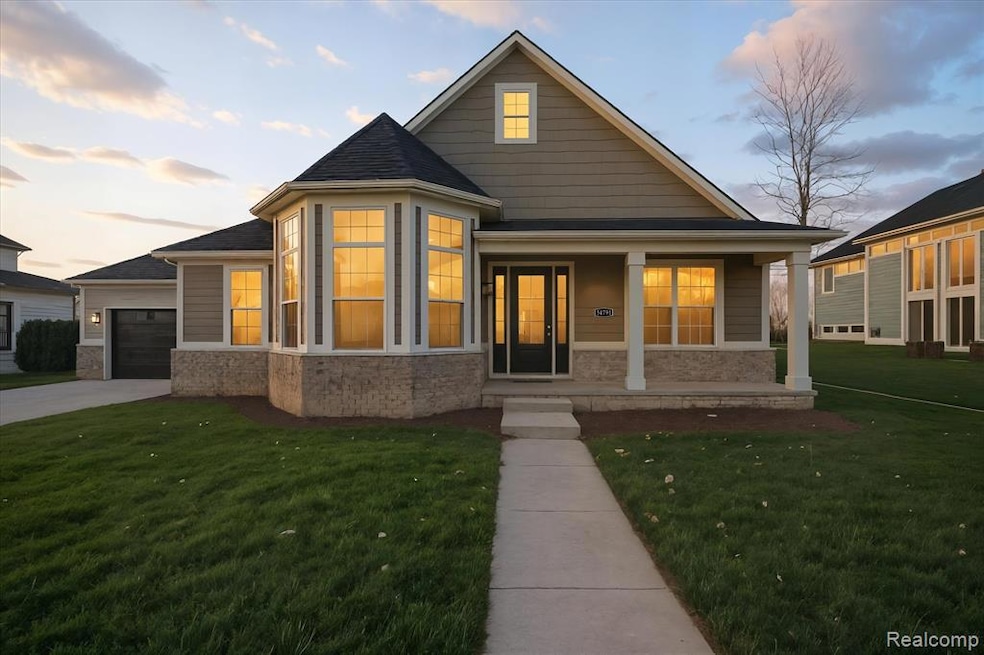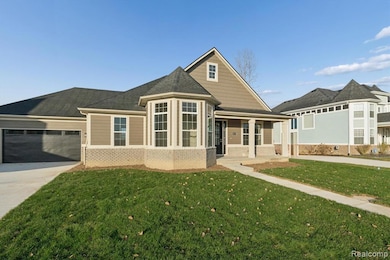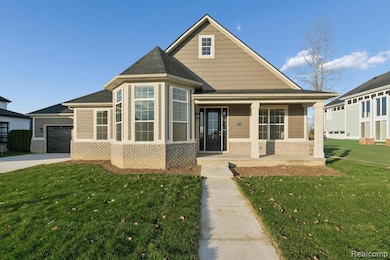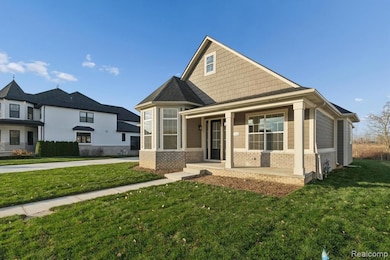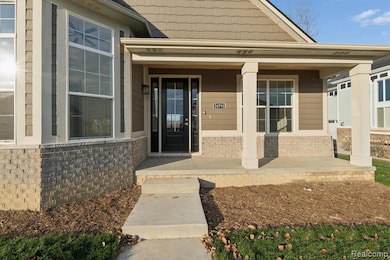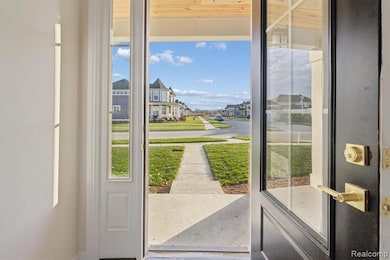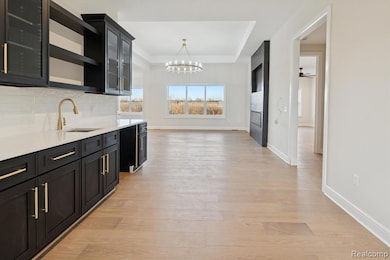54791 Brenda Dr Macomb, MI 48042
Estimated payment $3,413/month
Highlights
- New Construction
- Covered Patio or Porch
- Forced Air Heating and Cooling System
- Ranch Style House
- 2 Car Attached Garage
- Ceiling Fan
About This Home
Beautiful 3 ranch!! With a park down the street and plenty of space for entertaining inside and out, you won't want to miss the opportunity to own this beautiful new Victorian home. Inside, you're greeted with beautiful wood floors and an open concept floor plan. An abundance of natural lighting shines through the large windows while a fireplace in the great room offers a cozy place to spend a chilly winter's night. The kitchen comes fully equipped with custom cabinets, large island, quartz counter tops and ample storage space. The master bath features a double vanity, and walk-in shower, while a walk-in closet with built-in shelves. The other bedrooms are spacious and also offer a walk-in closest. Call today to schedule a tour. BATVAI
Home Details
Home Type
- Single Family
Est. Annual Taxes
Year Built
- Built in 2025 | New Construction
Lot Details
- 0.27 Acre Lot
- Lot Dimensions are 86 x 134 x 86 x 134
- Fenced
HOA Fees
- $17 Monthly HOA Fees
Parking
- 2 Car Attached Garage
Home Design
- Ranch Style House
- Poured Concrete
- Asphalt Roof
Interior Spaces
- 2,441 Sq Ft Home
- Ceiling Fan
- Gas Fireplace
- Great Room with Fireplace
- Unfinished Basement
Bedrooms and Bathrooms
- 3 Bedrooms
Utilities
- Forced Air Heating and Cooling System
- Heating System Uses Natural Gas
- Natural Gas Water Heater
- Sewer in Street
Additional Features
- Covered Patio or Porch
- Ground Level
Listing and Financial Details
- Home warranty included in the sale of the property
- Assessor Parcel Number 0809126002
Community Details
Overview
- Fvpm Association, Phone Number (586) 731-0100
- Pheasant Run Estates Subdivision
Amenities
- Laundry Facilities
Map
Home Values in the Area
Average Home Value in this Area
Tax History
| Year | Tax Paid | Tax Assessment Tax Assessment Total Assessment is a certain percentage of the fair market value that is determined by local assessors to be the total taxable value of land and additions on the property. | Land | Improvement |
|---|---|---|---|---|
| 2025 | $270 | $38,500 | $0 | $0 |
| 2024 | $112 | $38,000 | $0 | $0 |
| 2023 | $106 | $38,000 | $0 | $0 |
| 2022 | $248 | $36,500 | $0 | $0 |
| 2021 | $251 | $34,300 | $0 | $0 |
| 2020 | $97 | $34,300 | $0 | $0 |
Property History
| Date | Event | Price | List to Sale | Price per Sq Ft |
|---|---|---|---|---|
| 11/15/2025 11/15/25 | For Sale | $639,900 | -- | $262 / Sq Ft |
Source: Realcomp
MLS Number: 20251053467
APN: 20-08-09-126-002
- 54763 Brenda Dr
- 19340 Ryan Dr
- 19364 Ryan Dr
- 54689 Ann Dr
- 55203 Saint Paul Dr
- 18727 Saint Matthew Dr
- 55614 Estates Ln
- 54678 Cabrillo Dr
- 19164 Thornberry Dr
- 18582 Stallmann Dr
- 18506 Stallman Dr
- 55789 Stewart Dr
- 18620 Stallmann Dr
- 18430 Stallman Dr
- 17801 25 Mile Rd
- 17573 Stallman Dr
- 55649 Faldo Dr Unit 141
- 17646 Kite Dr
- 19097 Paddington Ln
- 18037 Player Dr
- 53558 Champlain St
- 53823 Paul Wood Dr
- 20930 Lyon Dr
- 17217 Shinnecock Dr
- 15342 Amberfield Dr
- 52165 Naugatuck Dr Unit Mike drobek
- 53094 Celtic Dr
- 57163 Cypress St
- 50262 Barrett Dr
- 18188 Teresa Dr
- 49477 Hummel Dr
- 55590 Laurel Oaks Ln
- 52520 North Ave
- 14441 23 Mile Rd
- 48540 W Parc Cir
- 48791 Fairmont Dr
- 20918 Corey Dr
- 48649 Arnold Dr
- 49633 Hayes Rd
- 49421 Hayes Rd
