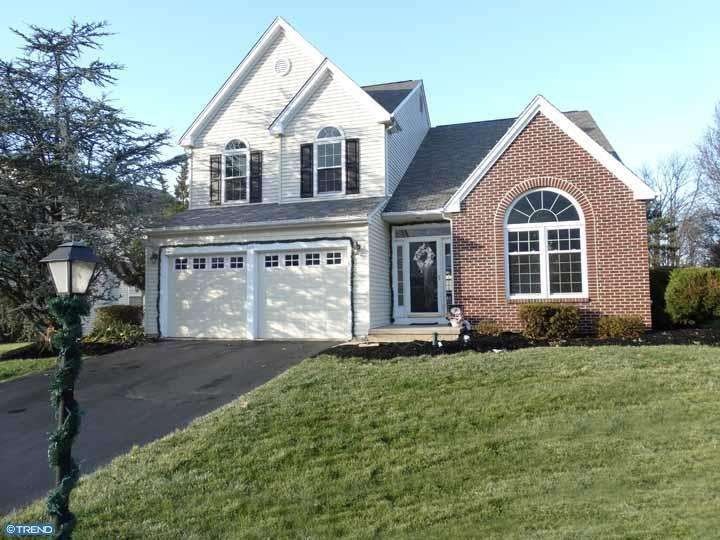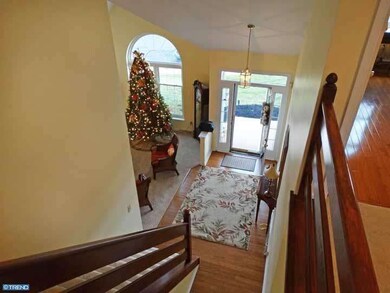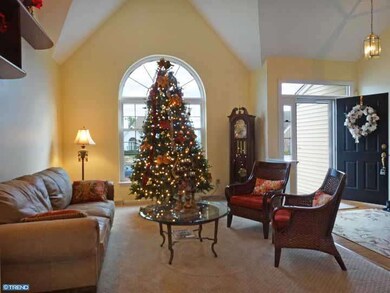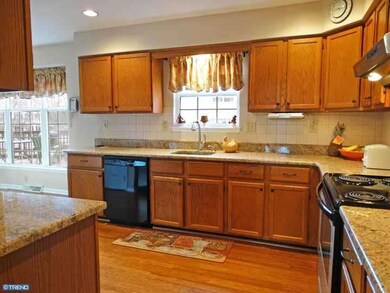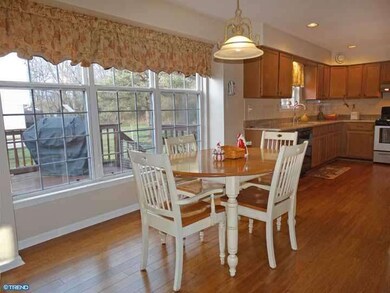
548 Candlemaker Way Lansdale, PA 19446
Hatfield NeighborhoodEstimated Value: $628,000 - $683,000
Highlights
- Colonial Architecture
- Deck
- Wood Flooring
- Walton Farm El School Rated A-
- Cathedral Ceiling
- No HOA
About This Home
As of March 2015Don't miss out on this well cared for colonial in the very popular Gristmill Run development. The 1st floor offers a beautiful updated kitchen with granite counter tops, stainless steel appliances, hardwood floors and terrific breakfast area. The kitchen leads to a wonderful family room with gorgeous hardwood floors, brick wood burning fireplace, recessed lighting & sliding doors to the spacious rear deck. The 1st floor also includes a beautiful living room with vaulted ceilings, a lovely formal dining room & wonderful utility /mudroom with separate side entrance. The 1st floor powder room has recently been updated as well. The 2nd level includes three nice size bedrooms [4th room is currently used as a home office] and luxury master suite that offers hardwood floors, vaulted ceilings, large walk in closet & full luxury bath ( with new granite tops) The seller recently updated the hall bath & installed a high efficiency furnace as well. You will love the finished basement[additional 800 sq ft ] that has plenty of room to play & entertain. As an added bonus, this home is located on a cul de sac and is only five minutes from the Northeast Extension of the Pennsylvania Turnpike, an easy commute to King of Prussia, Philadelphia & the Leigh Valley. (also only ten minutes from Merck Co. in West Point, Pa)
Home Details
Home Type
- Single Family
Est. Annual Taxes
- $6,174
Year Built
- Built in 1992
Lot Details
- 7,610 Sq Ft Lot
- Cul-De-Sac
- Property is in good condition
- Property is zoned MRC
Parking
- 2 Car Attached Garage
- Driveway
Home Design
- Colonial Architecture
- Vinyl Siding
Interior Spaces
- Property has 2 Levels
- Cathedral Ceiling
- Brick Fireplace
- Family Room
- Living Room
- Dining Room
- Finished Basement
- Basement Fills Entire Space Under The House
- Home Security System
Kitchen
- Eat-In Kitchen
- Built-In Range
- Dishwasher
Flooring
- Wood
- Wall to Wall Carpet
Bedrooms and Bathrooms
- 4 Bedrooms
- En-Suite Primary Bedroom
- En-Suite Bathroom
- 2.5 Bathrooms
Laundry
- Laundry Room
- Laundry on main level
Outdoor Features
- Deck
Utilities
- Forced Air Heating and Cooling System
- Back Up Electric Heat Pump System
- Electric Water Heater
- Cable TV Available
Community Details
- No Home Owners Association
- Gristmill Run Subdivision
Listing and Financial Details
- Tax Lot 014
- Assessor Parcel Number 53-00-01270-126
Ownership History
Purchase Details
Home Financials for this Owner
Home Financials are based on the most recent Mortgage that was taken out on this home.Purchase Details
Home Financials for this Owner
Home Financials are based on the most recent Mortgage that was taken out on this home.Purchase Details
Similar Homes in Lansdale, PA
Home Values in the Area
Average Home Value in this Area
Purchase History
| Date | Buyer | Sale Price | Title Company |
|---|---|---|---|
| Kesilman Joseph E | $374,000 | None Available | |
| Jones Robert | $325,000 | -- | |
| Hill Christopher | $208,500 | -- |
Mortgage History
| Date | Status | Borrower | Loan Amount |
|---|---|---|---|
| Open | Kesilman Joseph E | $293,500 | |
| Closed | Kesilman Joseph E | $336,600 | |
| Previous Owner | Jones Robert | $35,700 | |
| Previous Owner | Jones Robert | $304,000 | |
| Previous Owner | Jones Robert S | $302,800 | |
| Previous Owner | Jones Robert S | $15,000 | |
| Previous Owner | Jones Robert | $48,750 | |
| Previous Owner | Jones Robert | $260,000 |
Property History
| Date | Event | Price | Change | Sq Ft Price |
|---|---|---|---|---|
| 03/05/2015 03/05/15 | Sold | $374,000 | -0.3% | $109 / Sq Ft |
| 01/02/2015 01/02/15 | Pending | -- | -- | -- |
| 12/13/2014 12/13/14 | For Sale | $375,000 | -- | $109 / Sq Ft |
Tax History Compared to Growth
Tax History
| Year | Tax Paid | Tax Assessment Tax Assessment Total Assessment is a certain percentage of the fair market value that is determined by local assessors to be the total taxable value of land and additions on the property. | Land | Improvement |
|---|---|---|---|---|
| 2024 | $8,296 | $204,830 | $56,660 | $148,170 |
| 2023 | $7,945 | $204,830 | $56,660 | $148,170 |
| 2022 | $7,457 | $204,830 | $56,660 | $148,170 |
| 2021 | $7,242 | $204,830 | $56,660 | $148,170 |
| 2020 | $6,914 | $204,830 | $56,660 | $148,170 |
| 2019 | $6,793 | $204,830 | $56,660 | $148,170 |
| 2018 | $1,398 | $204,830 | $56,660 | $148,170 |
| 2017 | $6,523 | $204,830 | $56,660 | $148,170 |
| 2016 | $6,444 | $204,830 | $56,660 | $148,170 |
| 2015 | $6,174 | $204,830 | $56,660 | $148,170 |
| 2014 | $6,174 | $204,830 | $56,660 | $148,170 |
Agents Affiliated with this Home
-
Ted Miller

Seller's Agent in 2015
Ted Miller
BHHS Keystone Properties
(215) 290-6106
8 in this area
188 Total Sales
-
Joy Wolf

Buyer's Agent in 2015
Joy Wolf
Keller Williams Real Estate-Doylestown
(215) 760-1224
1 in this area
86 Total Sales
Map
Source: Bright MLS
MLS Number: 1003175404
APN: 53-00-01270-126
- 1486 W Main St
- 445 Stonemason Way
- 1183 Weston Way
- 1115 Wright St
- 1052 Owen Ln
- 1034 Owen Ln
- 1046 Owen Ln
- 1071 Hill St
- 588 Weikel Rd
- 805 Keeler Rd
- 1058 Hill St
- 524 Grapevine Dr
- 900 Buckboard Way
- 1926 Burgundy Way
- 1290 Stonybrook Ln
- 1001 Winfield Ct
- 177 Wyndham Woods Way
- 205 Brunswick Ct
- 228 Woodlawn Dr
- 721 Springhouse Ct
- 548 Candlemaker Way
- 550 Candlemaker Way
- 547 Bookbinder Way
- 552 Candlemaker Way
- 537 Candlemaker Way
- 535 Bookbinder Way
- 539 Candlemaker Way
- 543 Candlemaker Way
- 544 Bookbinder Way
- 541 Candlemaker Way
- 533 Bookbinder Way
- 538 Bookbinder Way
- 536 Bookbinder Way
- 520 Lamplighter Way
- 542 Bookbinder Way
- 540 Bookbinder Way
- 534 Bookbinder Way
- 1540 W Main St
- 1538 W Main St
- 518 Lamplighter Way
