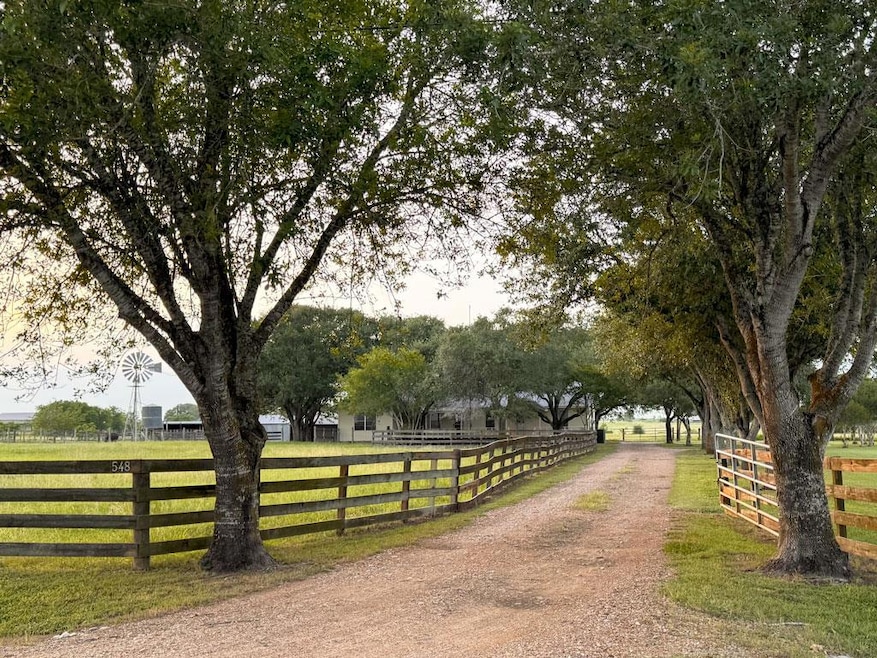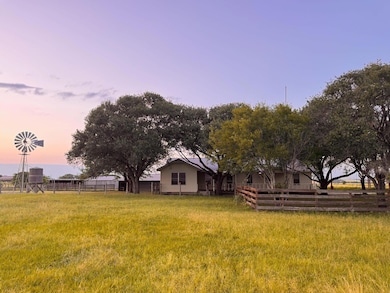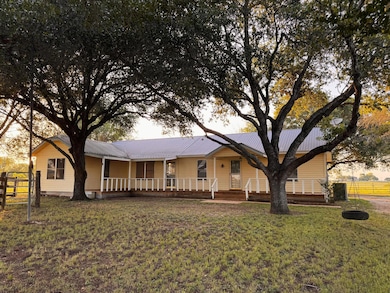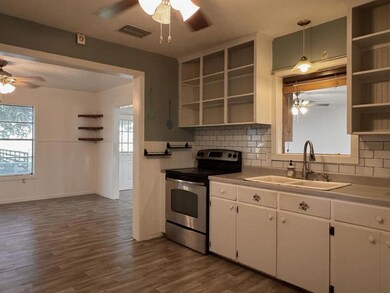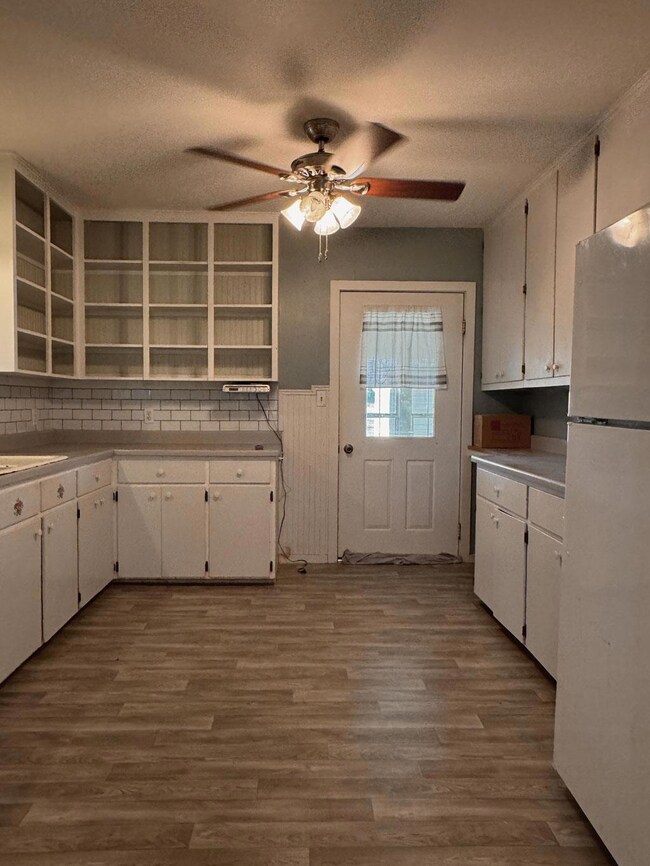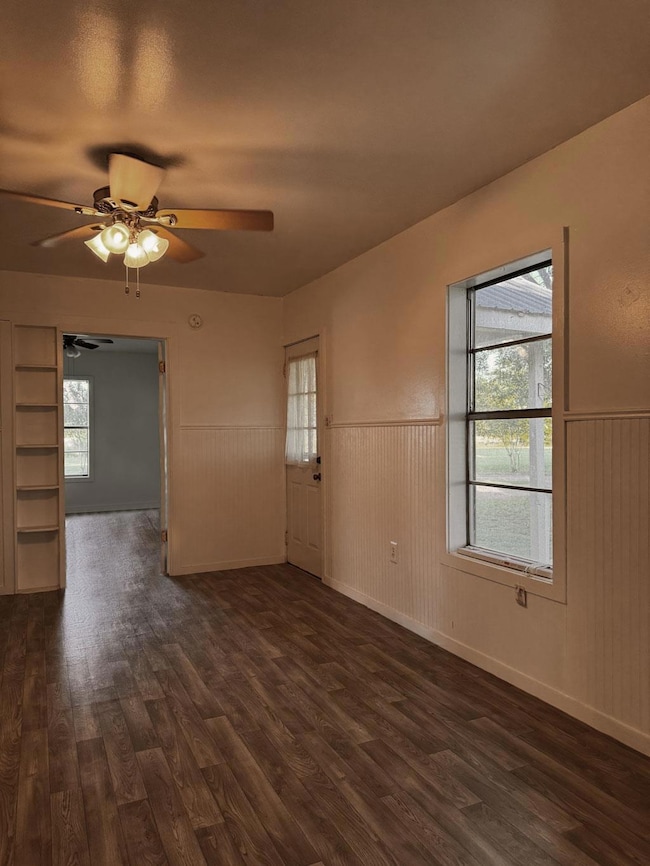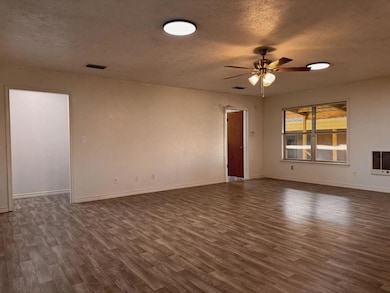
548 County Road 303 Shiner, TX 77984
Estimated payment $2,902/month
Highlights
- Hot Property
- Barn
- Greenhouse
- Shiner Elementary School Rated A
- Horses Allowed On Property
- Home fronts a pond
About This Home
~10 acres to be surveyed from SIX FLAGS, LOT TRACT B, ACRES 21.2000 - ALSO LISTED AS RESIDENTIAL HOME WITH 2.6 ACRES (MLS 583930). Welcome to your private country retreat—nestled on approximately 2.6 acres of mature trees and open space, this property offers peace, privacy, and charm. Originally built in 1975 and thoughtfully expanded in 1996, the home now boasts 1,911 square feet of living space filled with character and warmth. Updated flooring and fresh paint throughout. An attached 161-square-foot sunroom offers a versatile flex space—imagine a serene home office, an art studio or a cozy reading nook with a view. Enjoy outdoor living year-round with 705 square feet of covered porch and patio areas, ideal for entertaining or simply soaking in the tranquility. This unique property also includes a wide array of functional improvements: a large carport, smokehouse, barn, loading shed, livestock pens, troughs, and multiple storage buildings—all with electricity. Whether you're pursuing 4-H/FFA projects, woodworking, gardening, or simply enjoying country living, this property is ready to accommodate your vision. The possibilities are endless. CURRENT OIL AND GAS LEASES. ONLY SURFACE RIGHTS WILL CONVEY. ALL OTHER RIGHTS WILL BE RESERVED.
Listing Agent
Better Broker, Texas Realty Brokerage Phone: (512) 470-4433 License #0735531 Listed on: 07/03/2025
Home Details
Home Type
- Single Family
Est. Annual Taxes
- $1,655
Year Built
- Built in 1975
Lot Details
- 10 Acre Lot
- Home fronts a pond
- South Facing Home
- Private Entrance
- Back and Front Yard Fenced
- Wood Fence
- Barbed Wire
- Livestock Fence
- Perimeter Fence
- Gentle Sloping Lot
- Cleared Lot
- Mature Trees
Property Views
- Pond
- City
- Woods
- Pasture
- Rural
Home Design
- Pillar, Post or Pier Foundation
- Metal Roof
- HardiePlank Type
Interior Spaces
- 1,911 Sq Ft Home
- 1-Story Property
- Wired For Data
- Built-In Features
- Ceiling Fan
- Storage
- Prewired Security
Kitchen
- Electric Oven
- Free-Standing Electric Range
Flooring
- Carpet
- Linoleum
- Laminate
Bedrooms and Bathrooms
- 3 Main Level Bedrooms
- Walk-In Closet
- 2 Full Bathrooms
- Soaking Tub
Parking
- Carport
- Driveway
- RV or Boat Parking
Outdoor Features
- Uncovered Courtyard
- Deck
- Enclosed patio or porch
- Exterior Lighting
- Greenhouse
- Separate Outdoor Workshop
- Shed
- Outbuilding
Additional Homes
- Residence on Property
Schools
- Shiner Elementary And Middle School
- Shiner High School
Farming
- Barn
- 1 Barn
- Farm
- Agricultural
- Packing Shed
- Pasture
Horse Facilities and Amenities
- Horses Allowed On Property
- Tack Room
- Trailer Storage
- Hay Storage
Utilities
- Central Heating and Cooling System
- Well
- Septic Tank
- High Speed Internet
- Phone Available
Community Details
- No Home Owners Association
- S5150 Subdivision
Listing and Financial Details
- Assessor Parcel Number R29907
Map
Home Values in the Area
Average Home Value in this Area
Tax History
| Year | Tax Paid | Tax Assessment Tax Assessment Total Assessment is a certain percentage of the fair market value that is determined by local assessors to be the total taxable value of land and additions on the property. | Land | Improvement |
|---|---|---|---|---|
| 2024 | $1,655 | $418,197 | $296,402 | $121,795 |
| 2023 | $1,548 | $123,478 | $0 | $0 |
| 2022 | $1,638 | $113,008 | $0 | $0 |
| 2021 | $1,608 | $0 | $0 | $0 |
| 2020 | $1,474 | $0 | $0 | $0 |
| 2019 | $1,597 | $0 | $0 | $0 |
| 2018 | $1,510 | $0 | $0 | $0 |
| 2017 | $1,324 | $0 | $0 | $0 |
| 2016 | $1,258 | $0 | $0 | $0 |
| 2015 | -- | $0 | $0 | $0 |
| 2014 | -- | $0 | $0 | $0 |
Property History
| Date | Event | Price | Change | Sq Ft Price |
|---|---|---|---|---|
| 07/12/2025 07/12/25 | Price Changed | $314,999 | -36.9% | $165 / Sq Ft |
| 07/12/2025 07/12/25 | Price Changed | $499,000 | -5.0% | $261 / Sq Ft |
| 07/03/2025 07/03/25 | For Sale | $524,999 | +61.5% | $275 / Sq Ft |
| 06/19/2025 06/19/25 | Price Changed | $324,999 | +44.4% | $170 / Sq Ft |
| 06/18/2025 06/18/25 | For Sale | $224,999 | -- | $118 / Sq Ft |
Similar Homes in Shiner, TX
Source: Unlock MLS (Austin Board of REALTORS®)
MLS Number: 1274861
APN: R29907
- 985 County Road 301
- 81 Private Road 3095
- 913 S Welhausen Ave
- 911 S Peck St
- 904 S Peck St
- 810 S Welhausen Ave
- CR 359A Tract 6
- 210 S Ave E
- Lot 8 County Road 335
- Lot 7 County Road 335
- Lot 6 County Road 335
- Lot 5 County Road 335
- Lot 4 County Road 335
- Lot 3 County Road 335
- Lot 2 County Road 335
- Lot 1 County Road 335
- 204 N Avenue F
- 912 N Avenue G
- 2978 Farm To Market Road 1891
- TBD Highway 90 Alternate
