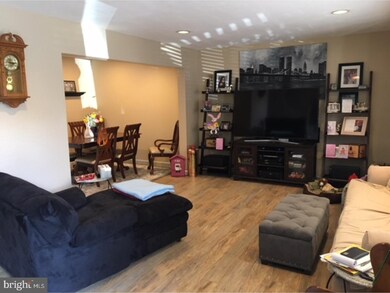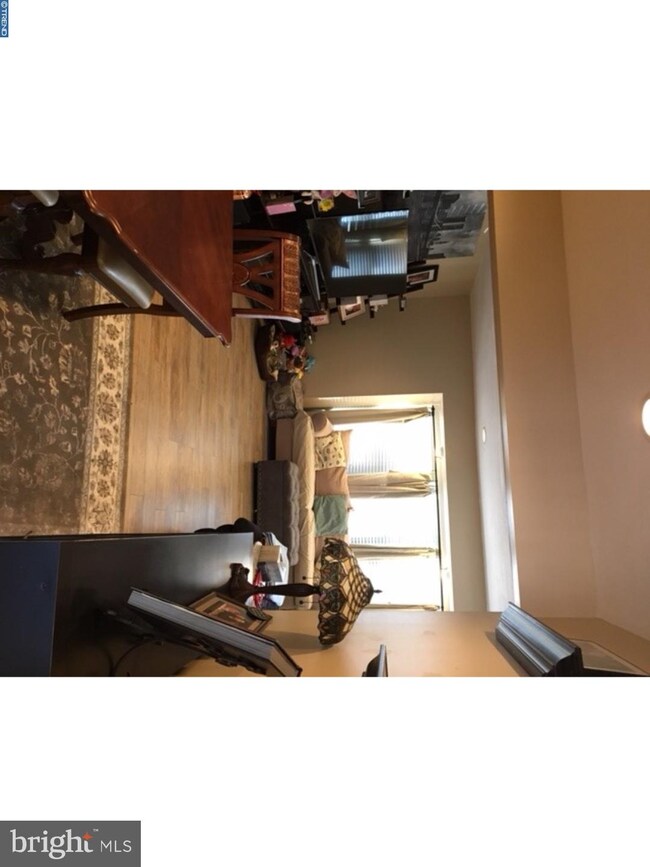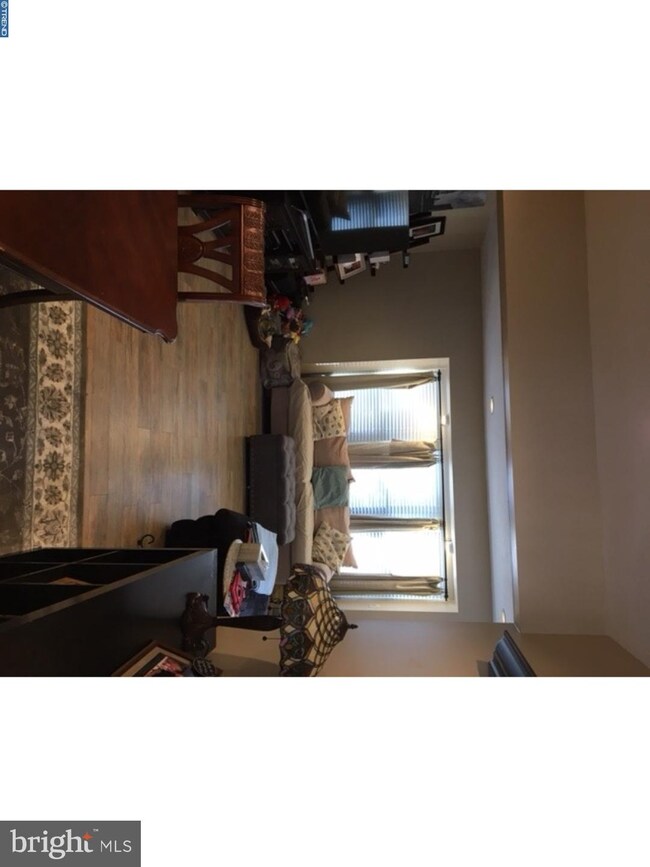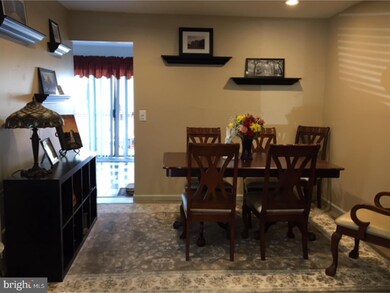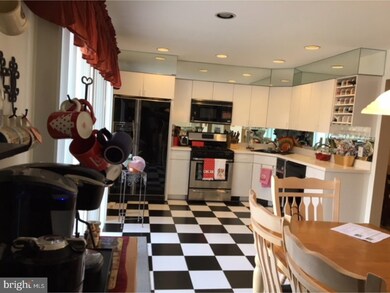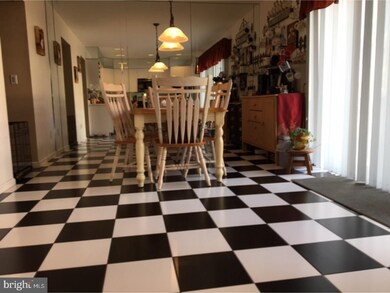
548 Fairfield Rd East Windsor, NJ 08520
Twin Rivers NeighborhoodEstimated Value: $417,617 - $431,000
Highlights
- In Ground Pool
- Attic
- Eat-In Kitchen
- Oak Tree Elementary School Rated A
- Tennis Courts
- Patio
About This Home
As of July 2018Meticulously maintained and immaculate home in desirable Twin Rivers. This home has numerous upgrades including windows, patio doors, and a front door adding to great curb appeal. Beautiful new laminate flooring and ceramic tile in the kitchen. Beautiful new bathroom w/jacuzzi tub and on demand hot water circulation system. With the touch of a button you have hot water instantly for you baht or in your shower. Enormous master bedroom suite w/ walk in closet featuring drawers and shelves. Huge kitchen with plenty of counter spaced and upgrade appliances. Full basement affords plenty of storage. The inviting paver patio in the fenced yard, flower beds and a storage shed along with a fire pit is perfect for evenings in the summer. Also a newer water heater makes this a home you'll be proud of. Twin Rivers is truly a village that is a home to 4 pools and 16 tennis courts. Walk to the library, bank, CVS, 6 restaurants, day care,dry cleaners,hair and nail salons, express bus to NYC, 15 minutes to New Jersey Transit and 2 miles from exit 8 on the New Jersey Turnpike. All within an extremely well kept park like setting
Last Agent to Sell the Property
Action USA Jay Robert Realtors License #7831103 Listed on: 01/30/2018
Last Buyer's Agent
Coldwell Banker Residential Brokerage - Princeton License #562485

Townhouse Details
Home Type
- Townhome
Est. Annual Taxes
- $6,493
Year Built
- Built in 1972
Lot Details
- 1,814 Sq Ft Lot
- Lot Dimensions are 23x80
- Back Yard
- Property is in good condition
HOA Fees
- $179 Monthly HOA Fees
Parking
- On-Street Parking
Home Design
- Pitched Roof
- Shingle Siding
- Vinyl Siding
- Concrete Perimeter Foundation
Interior Spaces
- 1,620 Sq Ft Home
- Property has 2 Levels
- Ceiling Fan
- Living Room
- Wall to Wall Carpet
- Attic
Kitchen
- Eat-In Kitchen
- Built-In Range
- Dishwasher
Bedrooms and Bathrooms
- 3 Bedrooms
- En-Suite Primary Bedroom
- En-Suite Bathroom
Unfinished Basement
- Basement Fills Entire Space Under The House
- Laundry in Basement
Outdoor Features
- In Ground Pool
- Patio
- Play Equipment
Utilities
- Central Air
- Heating System Uses Gas
- Hot Water Heating System
- 100 Amp Service
- Natural Gas Water Heater
Listing and Financial Details
- Tax Lot 00548
- Assessor Parcel Number 01-00014-00548
Community Details
Overview
- Association fees include lawn maintenance, snow removal, trash, parking fee, pool(s)
- Twin Rivers Subdivision
Recreation
- Tennis Courts
Ownership History
Purchase Details
Home Financials for this Owner
Home Financials are based on the most recent Mortgage that was taken out on this home.Purchase Details
Home Financials for this Owner
Home Financials are based on the most recent Mortgage that was taken out on this home.Purchase Details
Home Financials for this Owner
Home Financials are based on the most recent Mortgage that was taken out on this home.Similar Homes in East Windsor, NJ
Home Values in the Area
Average Home Value in this Area
Purchase History
| Date | Buyer | Sale Price | Title Company |
|---|---|---|---|
| Puica Robert M | $245,000 | Title Evolution Llc | |
| Derr Donald | -- | -- | |
| Derr Donald | $235,000 | -- |
Mortgage History
| Date | Status | Borrower | Loan Amount |
|---|---|---|---|
| Open | Puica Robert M | $235,000 | |
| Closed | Puica Robert M | $232,750 | |
| Previous Owner | Derr Donald | $224,000 | |
| Previous Owner | Derr Donald | $233,000 |
Property History
| Date | Event | Price | Change | Sq Ft Price |
|---|---|---|---|---|
| 07/23/2018 07/23/18 | Sold | $245,000 | +2.5% | $151 / Sq Ft |
| 05/23/2018 05/23/18 | Pending | -- | -- | -- |
| 02/01/2018 02/01/18 | Price Changed | $239,000 | -1.2% | $148 / Sq Ft |
| 01/30/2018 01/30/18 | For Sale | $242,000 | -- | $149 / Sq Ft |
Tax History Compared to Growth
Tax History
| Year | Tax Paid | Tax Assessment Tax Assessment Total Assessment is a certain percentage of the fair market value that is determined by local assessors to be the total taxable value of land and additions on the property. | Land | Improvement |
|---|---|---|---|---|
| 2024 | $6,878 | $202,400 | $92,000 | $110,400 |
| 2023 | $6,878 | $202,400 | $92,000 | $110,400 |
| 2022 | $6,693 | $202,400 | $92,000 | $110,400 |
| 2021 | $6,643 | $202,400 | $92,000 | $110,400 |
| 2020 | $6,651 | $202,400 | $92,000 | $110,400 |
| 2019 | $6,588 | $202,400 | $92,000 | $110,400 |
| 2018 | $6,750 | $202,400 | $92,000 | $110,400 |
| 2017 | $6,744 | $202,400 | $92,000 | $110,400 |
| 2016 | $6,398 | $202,400 | $92,000 | $110,400 |
| 2015 | $6,270 | $202,400 | $92,000 | $110,400 |
| 2014 | $6,193 | $202,400 | $92,000 | $110,400 |
Agents Affiliated with this Home
-
John Archer
J
Seller's Agent in 2018
John Archer
Action USA Jay Robert Realtors
(609) 847-1637
5 Total Sales
-
Maureen Troiano

Buyer's Agent in 2018
Maureen Troiano
Coldwell Banker Residential Brokerage - Princeton
(609) 240-7554
23 Total Sales
Map
Source: Bright MLS
MLS Number: 1005884207
APN: 01-00014-0000-00548
- 566 Fairfield Rd
- 512 Fairfield Rd
- 476 Fairfield Rd
- 342 Bolton Rd
- 590 Greenwich Ct
- 945 Jamestown Rd
- 394 Bolton Rd
- 93 Danbury Ct
- 384 Bolton Rd
- 275 Bolton Rd
- 16 Twin Rivers Dr N
- 9 Avon Dr Unit A
- 19 Enfield Dr
- 11 Avon Dr Unit E
- 139 Probasco Rd
- 2 T-2 Avon
- 10 Avon Dr
- V9 Avon Dr Unit V
- 74 Probasco Rd
- H3 Avon Dr Unit 3
- 548 Fairfield Rd
- 547 Fairfield Rd
- 549 Fairfield Rd
- 546 Fairfield Rd
- 550 Fairfield Rd
- 545 Fairfield Rd
- 553 Fairfield Rd
- 552 Fairfield Rd
- 554 Fairfield Rd
- 555 Fairfield Rd
- 551 Fairfield Rd
- 543 Fairfield Rd
- 556 Fairfield Rd
- 542 Fairfield Rd
- 557 Fairfield Rd
- 558 Fairfield Rd
- 541 Fairfield Rd
- 559 Fairfield Rd
- 501 Fairfield Rd
- 540 Fairfield Rd

