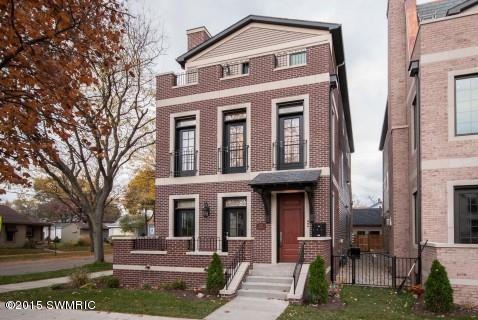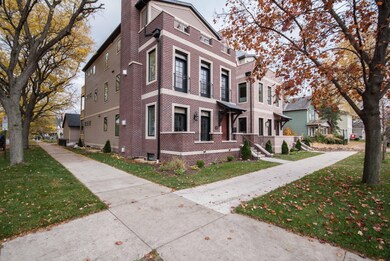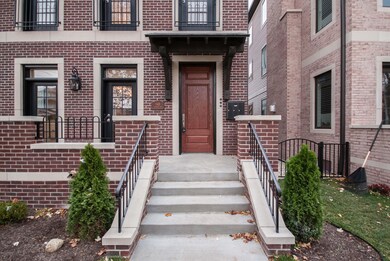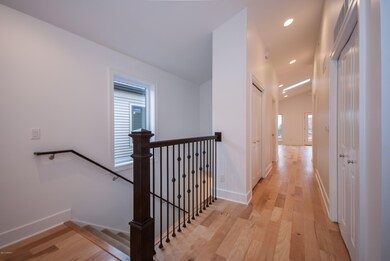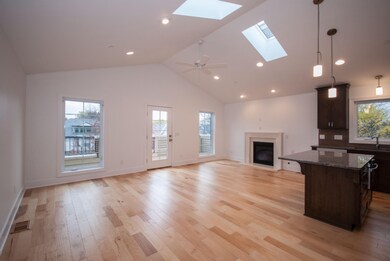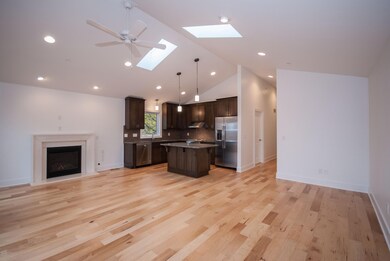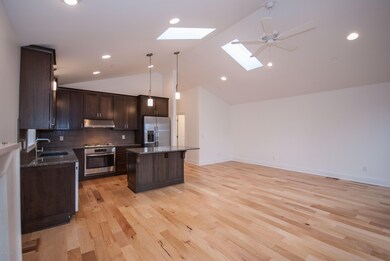
548 Fairview Ave NE Unit A-3 Grand Rapids, MI 49503
Belknap Lookout NeighborhoodHighlights
- Newly Remodeled
- Contemporary Architecture
- 1 Fireplace
- Deck
- Wood Flooring
- 5-minute walk to Coit Park
About This Home
As of August 2015Lease with option or land contract available. Fabulous 3rd floor ''Belknap Brownstones'' penthouse. Get in on the beginning of this Belknap planned community situated within walking distance to Spectrum hospital and downtown. Completely custom build with high end materials throughout. Tree top living with fabulous views, and tons of light, vaulted ceilings and skylights. Features include: An open LR with gorgeous HW floors,FP and private balcony with beautiful city views,an open Kit w/granite, stainless and snack bar Island, MBR suite with a private bath balcony, a 2nd BR and full BA. 1 stall garage and off street parking. Very Cool!
Last Agent to Sell the Property
Coldwell Banker Schmidt Realtors License #6501266690 Listed on: 03/08/2015

Last Buyer's Agent
Coldwell Banker Schmidt Realtors License #6501266690 Listed on: 03/08/2015

Property Details
Home Type
- Condominium
Est. Annual Taxes
- $5,700
Year Built
- Built in 2014 | Newly Remodeled
HOA Fees
- $183 Monthly HOA Fees
Parking
- 1 Car Detached Garage
Home Design
- Contemporary Architecture
- Brick Exterior Construction
- Vinyl Siding
Interior Spaces
- 1,230 Sq Ft Home
- 1-Story Property
- Ceiling Fan
- 1 Fireplace
- Living Room
Kitchen
- Range<<rangeHoodToken>>
- <<microwave>>
- Dishwasher
- Disposal
Flooring
- Wood
- Ceramic Tile
Bedrooms and Bathrooms
- 2 Bedrooms
- 2 Full Bathrooms
Laundry
- Laundry on main level
- Dryer
- Washer
Outdoor Features
- Deck
- Porch
Utilities
- Forced Air Heating and Cooling System
- Heating System Uses Natural Gas
- Tankless Water Heater
Community Details
Overview
- Association fees include water, trash, snow removal, sewer, lawn/yard care
- $100 HOA Transfer Fee
- Fairview Condos
Pet Policy
- Pets Allowed
Ownership History
Purchase Details
Purchase Details
Home Financials for this Owner
Home Financials are based on the most recent Mortgage that was taken out on this home.Purchase Details
Home Financials for this Owner
Home Financials are based on the most recent Mortgage that was taken out on this home.Purchase Details
Similar Homes in Grand Rapids, MI
Home Values in the Area
Average Home Value in this Area
Purchase History
| Date | Type | Sale Price | Title Company |
|---|---|---|---|
| Warranty Deed | $365,000 | Chicago Title | |
| Interfamily Deed Transfer | -- | None Available | |
| Warranty Deed | $263,000 | Midstate Title Ageny Llc | |
| Special Warranty Deed | -- | None Available |
Mortgage History
| Date | Status | Loan Amount | Loan Type |
|---|---|---|---|
| Previous Owner | $175,000 | New Conventional | |
| Previous Owner | $188,200 | New Conventional | |
| Previous Owner | $187,000 | New Conventional |
Property History
| Date | Event | Price | Change | Sq Ft Price |
|---|---|---|---|---|
| 08/21/2015 08/21/15 | Sold | $263,000 | -10.8% | $214 / Sq Ft |
| 07/11/2015 07/11/15 | Pending | -- | -- | -- |
| 03/08/2015 03/08/15 | For Sale | $295,000 | +14.6% | $240 / Sq Ft |
| 10/28/2014 10/28/14 | Sold | $257,349 | +25.6% | $209 / Sq Ft |
| 01/21/2014 01/21/14 | Pending | -- | -- | -- |
| 08/30/2012 08/30/12 | For Sale | $204,900 | -- | $167 / Sq Ft |
Tax History Compared to Growth
Tax History
| Year | Tax Paid | Tax Assessment Tax Assessment Total Assessment is a certain percentage of the fair market value that is determined by local assessors to be the total taxable value of land and additions on the property. | Land | Improvement |
|---|---|---|---|---|
| 2025 | $5,714 | $194,800 | $0 | $0 |
| 2024 | $5,714 | $180,200 | $0 | $0 |
| 2023 | $5,875 | $177,100 | $0 | $0 |
| 2022 | $3,855 | $188,700 | $0 | $0 |
| 2021 | $3,770 | $166,300 | $0 | $0 |
| 2020 | $3,604 | $157,900 | $0 | $0 |
| 2019 | $3,774 | $147,100 | $0 | $0 |
| 2018 | $3,645 | $134,800 | $0 | $0 |
| 2017 | $3,548 | $102,200 | $0 | $0 |
| 2016 | $3,609 | $102,500 | $0 | $0 |
| 2015 | $5,240 | $102,500 | $0 | $0 |
Agents Affiliated with this Home
-
Kate Houseman

Seller's Agent in 2015
Kate Houseman
Coldwell Banker Schmidt Realtors
(616) 292-1690
70 Total Sales
-
Diane Griffin

Seller's Agent in 2014
Diane Griffin
Keller Williams GR North
(616) 916-5960
102 Total Sales
Map
Source: Southwestern Michigan Association of REALTORS®
MLS Number: 15009353
APN: 41-14-19-364-003
- 506 Fairview Ave NE
- 627 Fairview Ave NE Unit 2
- 631 Fairview Ave NE Unit 3
- 631 Fairview Ave NE Unit 2
- 201 Michigan St NW Unit 1001
- 201 Michigan St NW Unit 1004
- 243 Fairbanks St NE
- 600 Monroe Ave NW Unit 409
- 600 Monroe Ave NW Unit 210
- 814 Livingston Ave NE
- 779 Coit Ave NE
- 835 Fairview Ave NE Unit 1
- 637 Prospect Ave NE
- 733 Lafayette Ave NE
- 214 Bradford St NE
- 630 Prospect Ave NE
- 816 Clancy Ave NE
- 801 Monroe Ave NW Unit 402
- 832 Clancy Ave NE
- 843 Clancy Ave NE
