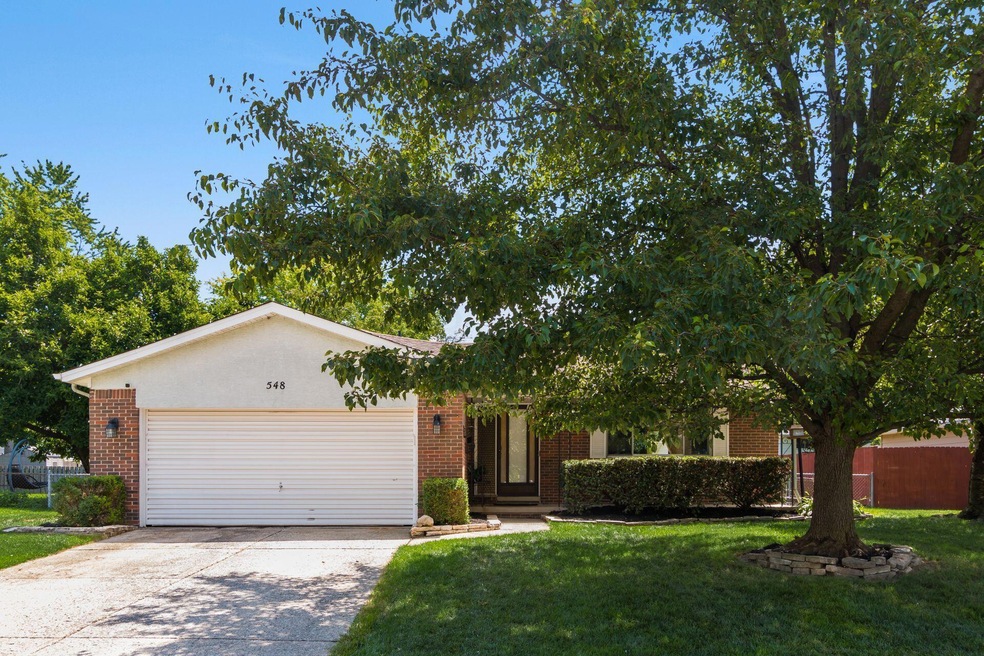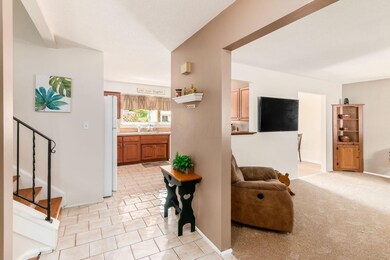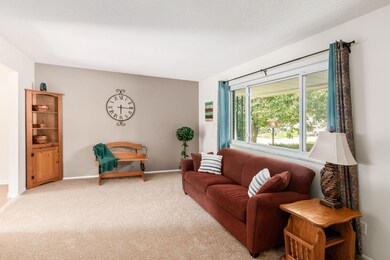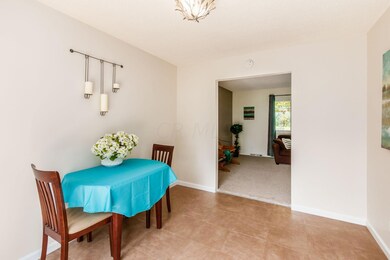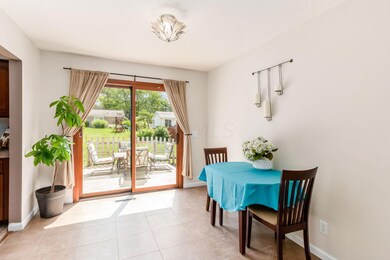
548 Leacrest Place W Westerville, OH 43081
Highlights
- Spa
- Bonus Room
- 2 Car Attached Garage
- Westerville South High School Rated A-
- Fenced Yard
- Patio
About This Home
As of August 2023Ideal location in the heart of Westerville. This spacious, freshly painted 4-level split has almost 1900 sq ft and is move-in ready. The first level features a living room with new carpet and a large picture window, dining room and kitchen with cherry cabinets. Upstairs are 3 bedrooms with beautiful hardwood floors and a full bath. The rec-room on the lower level has a log woodburning fireplace , hearth and new vinyl plank flooring. Find the ''secret door'' that leads to a bonus room which is currently used as a 4th bedroom. There's also a full recently remodeled bath. You'll find plenty of storage and a private office on the bottom level. Spend relaxing times in the fenced back yard on the patio with a pergola and a hot tub which stays. OPEN HOUSE Sat. July 22, 2-4
Last Agent to Sell the Property
Coldwell Banker Realty License #2006004011 Listed on: 07/20/2023

Home Details
Home Type
- Single Family
Est. Annual Taxes
- $5,689
Year Built
- Built in 1968
Lot Details
- 10,019 Sq Ft Lot
- Fenced Yard
- Fenced
Parking
- 2 Car Attached Garage
Home Design
- Split Level Home
- Quad-Level Property
- Block Foundation
- Stucco Exterior
Interior Spaces
- 1,895 Sq Ft Home
- Wood Burning Fireplace
- Insulated Windows
- Bonus Room
- Basement
- Recreation or Family Area in Basement
Kitchen
- Electric Range
- Microwave
- Dishwasher
Flooring
- Carpet
- Ceramic Tile
- Vinyl
Bedrooms and Bathrooms
- 3 Bedrooms
Laundry
- Laundry on lower level
- Electric Dryer Hookup
Outdoor Features
- Spa
- Patio
Utilities
- Forced Air Heating and Cooling System
- Heating System Uses Gas
- Gas Water Heater
Listing and Financial Details
- Assessor Parcel Number 080-003725
Ownership History
Purchase Details
Home Financials for this Owner
Home Financials are based on the most recent Mortgage that was taken out on this home.Purchase Details
Home Financials for this Owner
Home Financials are based on the most recent Mortgage that was taken out on this home.Purchase Details
Home Financials for this Owner
Home Financials are based on the most recent Mortgage that was taken out on this home.Purchase Details
Purchase Details
Home Financials for this Owner
Home Financials are based on the most recent Mortgage that was taken out on this home.Purchase Details
Purchase Details
Similar Homes in Westerville, OH
Home Values in the Area
Average Home Value in this Area
Purchase History
| Date | Type | Sale Price | Title Company |
|---|---|---|---|
| Warranty Deed | $365,000 | Crown Search Box | |
| Warranty Deed | $174,500 | Attorney | |
| Warranty Deed | -- | None Available | |
| Interfamily Deed Transfer | -- | Attorney | |
| Quit Claim Deed | -- | None Available | |
| Quit Claim Deed | -- | None Available | |
| Interfamily Deed Transfer | -- | -- | |
| Deed | -- | -- |
Mortgage History
| Date | Status | Loan Amount | Loan Type |
|---|---|---|---|
| Open | $377,045 | VA | |
| Previous Owner | $217,745 | FHA | |
| Previous Owner | $28,500 | Stand Alone Second | |
| Previous Owner | $171,338 | FHA | |
| Previous Owner | $146,172 | FHA | |
| Previous Owner | $146,172 | FHA | |
| Previous Owner | $100,000 | Credit Line Revolving | |
| Previous Owner | $75,000 | Credit Line Revolving | |
| Previous Owner | $36,373 | Unknown |
Property History
| Date | Event | Price | Change | Sq Ft Price |
|---|---|---|---|---|
| 03/28/2025 03/28/25 | Off Market | $365,000 | -- | -- |
| 03/27/2025 03/27/25 | Off Market | $174,500 | -- | -- |
| 08/23/2023 08/23/23 | Sold | $365,000 | +4.3% | $193 / Sq Ft |
| 07/20/2023 07/20/23 | For Sale | $349,900 | +100.5% | $185 / Sq Ft |
| 08/14/2015 08/14/15 | Sold | $174,500 | +2.7% | $92 / Sq Ft |
| 07/15/2015 07/15/15 | Pending | -- | -- | -- |
| 07/09/2015 07/09/15 | For Sale | $169,900 | -- | $90 / Sq Ft |
Tax History Compared to Growth
Tax History
| Year | Tax Paid | Tax Assessment Tax Assessment Total Assessment is a certain percentage of the fair market value that is determined by local assessors to be the total taxable value of land and additions on the property. | Land | Improvement |
|---|---|---|---|---|
| 2024 | $6,745 | $118,690 | $31,290 | $87,400 |
| 2023 | $6,020 | $108,220 | $31,290 | $76,930 |
| 2022 | $5,689 | $78,090 | $22,260 | $55,830 |
| 2021 | $5,737 | $78,090 | $22,260 | $55,830 |
| 2020 | $5,721 | $78,090 | $22,260 | $55,830 |
| 2019 | $4,832 | $62,270 | $22,260 | $40,010 |
| 2018 | $4,532 | $62,270 | $22,260 | $40,010 |
| 2017 | $4,752 | $62,270 | $22,260 | $40,010 |
| 2016 | $4,467 | $53,280 | $17,540 | $35,740 |
| 2015 | $4,326 | $53,280 | $17,540 | $35,740 |
| 2014 | $4,330 | $53,280 | $17,540 | $35,740 |
| 2013 | $2,162 | $53,270 | $17,535 | $35,735 |
Agents Affiliated with this Home
-
Linda Schmidt

Seller's Agent in 2023
Linda Schmidt
Coldwell Banker Realty
(614) 395-0182
23 Total Sales
-
Jeanne Zekan

Buyer's Agent in 2023
Jeanne Zekan
EXP Realty, LLC
(832) 752-7506
68 Total Sales
-
J
Buyer's Agent in 2023
Jeanne Kuruc
Howard Hanna RealCom Realty
-
J
Buyer's Agent in 2023
Jeanne Zekan
EXP Realty, LLC
-
J
Seller's Agent in 2015
John Jacobus
RE/MAX
-
R
Seller Co-Listing Agent in 2015
Robert Petty
RE/MAX
Map
Source: Columbus and Central Ohio Regional MLS
MLS Number: 223022348
APN: 080-003725
- 546 Allview Ct
- 0 Cherrington Rd Unit 225023909
- 544 S Otterbein Ave Unit B
- 344 Lakeside Dr
- 230 Barcelona Ave
- 191 Electric Ave
- 286 Mohawk Ave
- 423 Hickory Ln
- 72 Cherrington Rd
- 93 Cherokee Dr
- 392 Brisbane Ave
- 1001 Eastwind Dr Unit 302
- 1001 Eastwind Dr Unit 301
- 542 S Spring Rd
- 321 Northgate Ct Unit B
- 324 Cross Wind Dr
- 336 E Plum St
- 800 S Spring Rd
- 598 Brook Run Dr
- 933 Creek Run Ct
