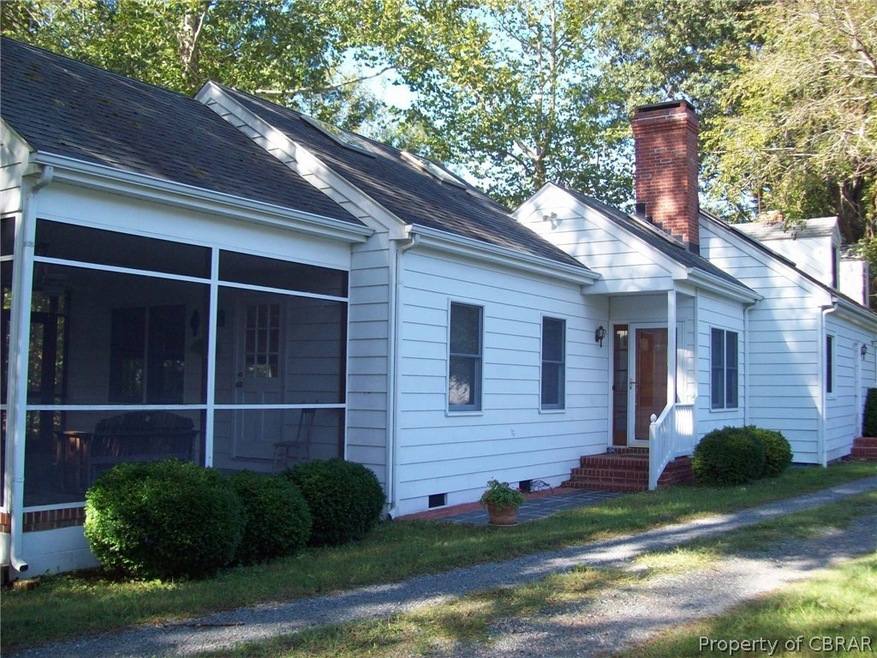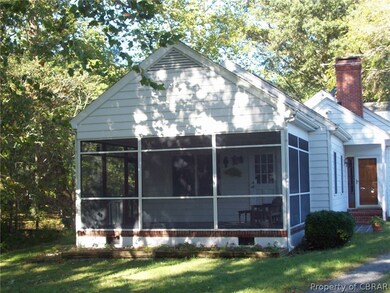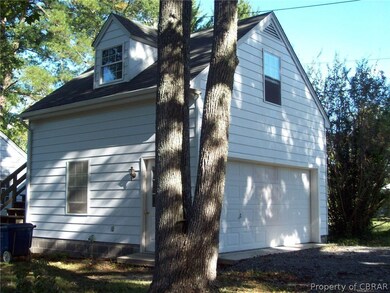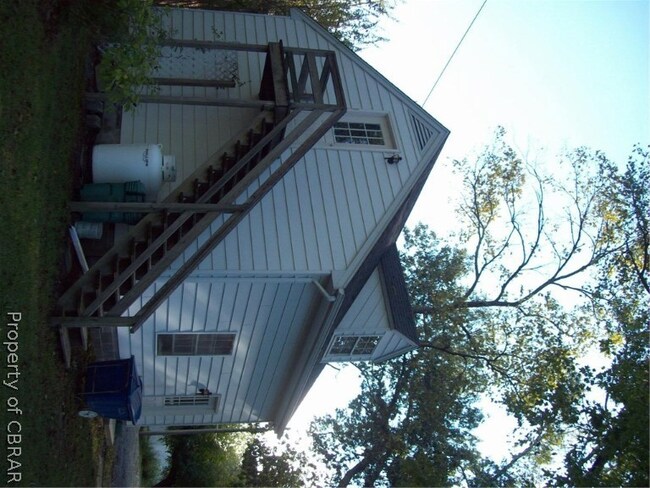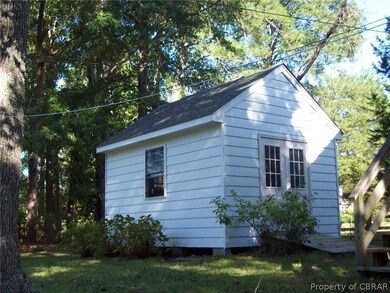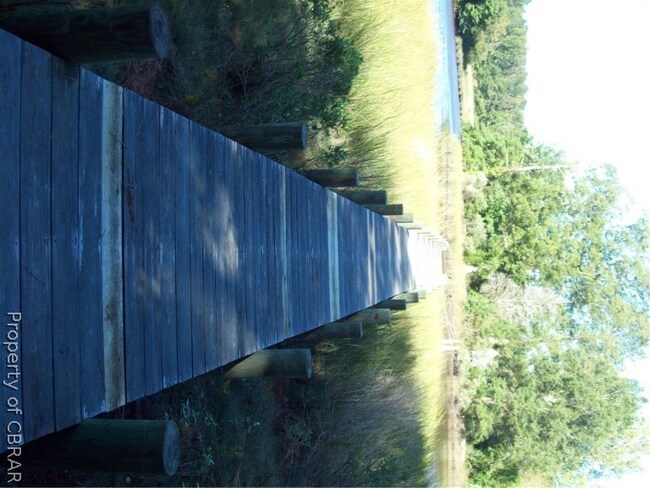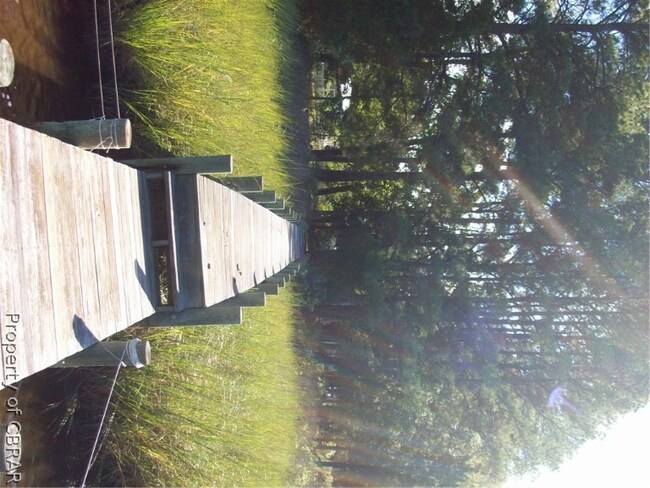
548 Main St Mathews, VA 23109
Mathews NeighborhoodEstimated Value: $345,000 - $431,000
Highlights
- Docks
- Cape Cod Architecture
- Main Floor Primary Bedroom
- Home fronts a creek
- Wood Flooring
- Solid Surface Countertops
About This Home
As of October 2017VILLAGE OF MATHEWS - THIS ONE HAS IT ALL, 145 FT. ON PUT-IN CREEK WITH 155' PIER, KAYAKING OR FISHING, WALKING DISTANCE OF VILLAGE, 1.50 ACRES WITH WONDERFUL HOME, OVER 2,700 SQ. FT., BEEN IN SAME FAMILY SINCE BUILT IN '55, REMODELED IN 1997, NUMEROUS UPDATES INCLUDING DOUBLE PANE WINDOWS, GAS LOGS IN FIREPLACE, LARGE FAMILY FOOM ADDED WITH BEAUTIFUL WOOD FLOORS THAT OPENS ONTO A 14 X 19 SCREENED PORCH WITH SLATE FLOORING AND 12'X17' SUNROOM WITH CASEMNT DOUBLE PANE WINDOWS. BEAUTIFULLY LANDSCAPED WITH SOMETHING BLOOMING ALL SEASONS, DETACHED DOUBLE GARAGE WITH LARGE ROOM VER T FOR CRAFTING, ETC. AND 12'X16' SHED FOR ALL YOUR GARDENING NECESSITIES. CALL FOR YOUR PRIVATE SHOWING TODAY!!!!
Last Agent to Sell the Property
Morgan & Edwards Real Estate License #0225155123 Listed on: 03/06/2017
Home Details
Home Type
- Single Family
Est. Annual Taxes
- $1,382
Year Built
- Built in 1955
Lot Details
- 1.5 Acre Lot
- Home fronts a creek
- Cleared Lot
Parking
- 2 Car Detached Garage
- Circular Driveway
Home Design
- Cape Cod Architecture
- Transitional Architecture
- Brick Exterior Construction
- Frame Construction
- Composition Roof
- Aluminum Siding
Interior Spaces
- 2,755 Sq Ft Home
- 2-Story Property
- Wired For Data
- Self Contained Fireplace Unit Or Insert
- Fireplace Features Masonry
- Gas Fireplace
- Thermal Windows
- Insulated Doors
- Screened Porch
- Crawl Space
- Storm Doors
Kitchen
- Induction Cooktop
- Dishwasher
- Solid Surface Countertops
Flooring
- Wood
- Linoleum
- Tile
- Slate Flooring
Bedrooms and Bathrooms
- 2 Bedrooms
- Primary Bedroom on Main
Laundry
- Dryer
- Washer
Outdoor Features
- Docks
- Outdoor Storage
- Outbuilding
Schools
- Lee Jackson Elementary School
- Thomas Hunter Middle School
- Mathews High School
Utilities
- Cooling Available
- Heating System Uses Propane
- Heat Pump System
- Generator Hookup
- Power Generator
- Well
- Water Heater
- Water Softener
- High Speed Internet
Listing and Financial Details
- Assessor Parcel Number 26A3-A-125
Similar Homes in Mathews, VA
Home Values in the Area
Average Home Value in this Area
Mortgage History
| Date | Status | Borrower | Loan Amount |
|---|---|---|---|
| Closed | Smith Sieglinde | $224,000 |
Property History
| Date | Event | Price | Change | Sq Ft Price |
|---|---|---|---|---|
| 10/27/2017 10/27/17 | Sold | $254,000 | -15.3% | $92 / Sq Ft |
| 09/27/2017 09/27/17 | Pending | -- | -- | -- |
| 03/06/2017 03/06/17 | For Sale | $299,900 | -- | $109 / Sq Ft |
Tax History Compared to Growth
Tax History
| Year | Tax Paid | Tax Assessment Tax Assessment Total Assessment is a certain percentage of the fair market value that is determined by local assessors to be the total taxable value of land and additions on the property. | Land | Improvement |
|---|---|---|---|---|
| 2024 | $1,774 | $316,800 | $85,000 | $231,800 |
| 2023 | $1,774 | $316,800 | $85,000 | $231,800 |
| 2022 | $1,539 | $240,400 | $85,000 | $155,400 |
| 2021 | $1,551 | $240,400 | $85,000 | $155,400 |
| 2020 | $1,551 | $240,400 | $85,000 | $155,400 |
| 2019 | $1,551 | $240,400 | $85,000 | $155,400 |
| 2018 | $1,382 | $240,400 | $85,000 | $155,400 |
| 2017 | $1,382 | $240,400 | $85,000 | $155,400 |
| 2015 | $13,716 | $0 | $0 | $0 |
| 2014 | $13,716 | $254,000 | $85,000 | $169,000 |
| 2013 | $1,194 | $254,000 | $85,000 | $169,000 |
Agents Affiliated with this Home
-
Maxine Hudgins
M
Seller's Agent in 2017
Maxine Hudgins
Morgan & Edwards Real Estate
(804) 725-1951
59 in this area
70 Total Sales
-
Deborah Morgan

Buyer's Agent in 2017
Deborah Morgan
Morgan & Edwards Real Estate
(804) 384-7123
90 in this area
165 Total Sales
Map
Source: Chesapeake Bay & Rivers Association of REALTORS®
MLS Number: 1707861
APN: 26A3-A-125
- 525 Main St
- 19.42 Ac Main St
- 00 Church St
- 137 Westville Landing
- 00 Dixie Dr
- 622 Glebe Rd
- 10328 Buckley Hall Rd
- 0 New Point Comfort Hwy Unit 2501454
- 0 New Point Comfort Hwy Unit 2508269
- 25+AC Buckley Hall Rd
- 11759 Buckley Hall Rd
- 23 Landing Ln
- 2307 New Point Comfort Hwy
- 343 Oakley Pointe Ln
- 611 Salem Church Rd
- 584 Whitfield Rd
- 0 Buckley Hall Rd Unit 2225520
- 050 Moon Dr
- 301 Osprey Rd
- 567 Seaford Ln
