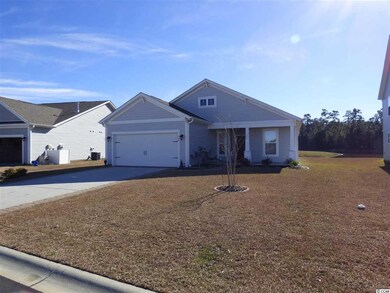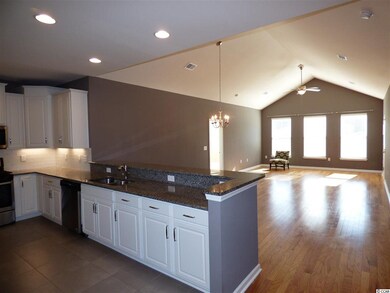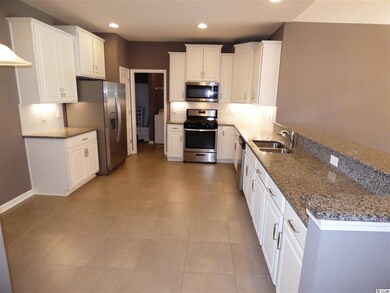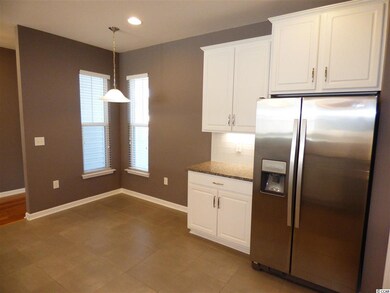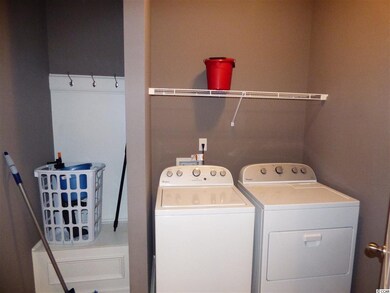
548 Majorca Loop Myrtle Beach, SC 29579
Pine Island NeighborhoodHighlights
- Lake On Lot
- Vaulted Ceiling
- Ranch Style House
- River Oaks Elementary School Rated A
- Soaking Tub and Shower Combination in Primary Bathroom
- Solid Surface Countertops
About This Home
As of May 2024Fantastic home located in Bella Vita. This home is the popular Camden floor plan, which offers an open floor plan with vaulted ceilings. Also. the entire house was professionally painted. The kitchen has recessed lighting, stainless steel appliances, and granite countertops. It also has a custom glass tile backsplash. The grand room is quite large with vaulted ceilings and wood flooring. The master bedroom has a tray ceiling large bay windows to allow plenty of natural light. There is a covered and exposed patio in the back to enjoy the lake views. Bella Vita is a natural gas community, which is used for the heat, hot water heater, range and clothes dryer. The garage has been converted into a man cave with ceramic hardwood tile and a custom bar, but can easily be converted back to a 2-car parking garage.
Last Agent to Sell the Property
Century 21 The Harrelson Group License #58311 Listed on: 01/07/2019

Last Buyer's Agent
Joel Barber Team
Century 21 The Harrelson Group
Home Details
Home Type
- Single Family
Est. Annual Taxes
- $993
Year Built
- Built in 2016
Lot Details
- 8,276 Sq Ft Lot
- Rectangular Lot
HOA Fees
- $72 Monthly HOA Fees
Parking
- 2 Car Attached Garage
- Converted Garage
- Garage Door Opener
Home Design
- Ranch Style House
- Slab Foundation
- Wood Frame Construction
- Vinyl Siding
- Tile
Interior Spaces
- 1,601 Sq Ft Home
- Tray Ceiling
- Vaulted Ceiling
- Ceiling Fan
- Window Treatments
- Insulated Doors
- Entrance Foyer
- Combination Dining and Living Room
- Carpet
- Fire and Smoke Detector
Kitchen
- Breakfast Bar
- Range
- Microwave
- Dishwasher
- Stainless Steel Appliances
- Solid Surface Countertops
- Disposal
Bedrooms and Bathrooms
- 3 Bedrooms
- Split Bedroom Floorplan
- Walk-In Closet
- Bathroom on Main Level
- 2 Full Bathrooms
- Single Vanity
- Dual Vanity Sinks in Primary Bathroom
- Soaking Tub and Shower Combination in Primary Bathroom
Laundry
- Laundry Room
- Washer and Dryer
Outdoor Features
- Lake On Lot
- Wood patio
- Front Porch
Location
- Outside City Limits
Schools
- River Oaks Elementary School
- Ocean Bay Middle School
- Carolina Forest High School
Utilities
- Central Heating and Cooling System
- Underground Utilities
- Gas Water Heater
- Phone Available
- Cable TV Available
Community Details
- Association fees include electric common, legal and accounting, common maint/repair, trash pickup
- The community has rules related to allowable golf cart usage in the community
Ownership History
Purchase Details
Purchase Details
Home Financials for this Owner
Home Financials are based on the most recent Mortgage that was taken out on this home.Purchase Details
Purchase Details
Home Financials for this Owner
Home Financials are based on the most recent Mortgage that was taken out on this home.Purchase Details
Home Financials for this Owner
Home Financials are based on the most recent Mortgage that was taken out on this home.Similar Homes in Myrtle Beach, SC
Home Values in the Area
Average Home Value in this Area
Purchase History
| Date | Type | Sale Price | Title Company |
|---|---|---|---|
| Warranty Deed | -- | -- | |
| Warranty Deed | $349,000 | -- | |
| Warranty Deed | -- | -- | |
| Warranty Deed | $215,000 | -- | |
| Warranty Deed | $227,795 | -- |
Mortgage History
| Date | Status | Loan Amount | Loan Type |
|---|---|---|---|
| Previous Owner | $229,000 | New Conventional | |
| Previous Owner | $210,603 | FHA | |
| Previous Owner | $211,105 | FHA | |
| Previous Owner | $227,795 | VA | |
| Previous Owner | $227,795 | Stand Alone Refi Refinance Of Original Loan |
Property History
| Date | Event | Price | Change | Sq Ft Price |
|---|---|---|---|---|
| 05/29/2024 05/29/24 | Sold | $349,000 | -3.0% | $218 / Sq Ft |
| 03/23/2024 03/23/24 | For Sale | $359,900 | +67.4% | $225 / Sq Ft |
| 07/12/2019 07/12/19 | Sold | $215,000 | -1.1% | $134 / Sq Ft |
| 04/18/2019 04/18/19 | Price Changed | $217,500 | -3.3% | $136 / Sq Ft |
| 02/20/2019 02/20/19 | Price Changed | $224,900 | -3.9% | $140 / Sq Ft |
| 01/07/2019 01/07/19 | For Sale | $234,000 | -- | $146 / Sq Ft |
Tax History Compared to Growth
Tax History
| Year | Tax Paid | Tax Assessment Tax Assessment Total Assessment is a certain percentage of the fair market value that is determined by local assessors to be the total taxable value of land and additions on the property. | Land | Improvement |
|---|---|---|---|---|
| 2024 | $993 | $8,550 | $2,180 | $6,370 |
| 2023 | $993 | $8,550 | $2,180 | $6,370 |
| 2021 | $898 | $8,548 | $2,176 | $6,372 |
| 2020 | $2,674 | $8,548 | $2,176 | $6,372 |
| 2019 | $835 | $9,092 | $2,176 | $6,916 |
| 2018 | $845 | $8,926 | $1,830 | $7,096 |
Agents Affiliated with this Home
-
Jason Jensen
J
Seller's Agent in 2024
Jason Jensen
Grand Strand Homes & Land
3 in this area
35 Total Sales
-
Chris Sansbury

Buyer's Agent in 2024
Chris Sansbury
Sansbury Butler Properties
(843) 254-1320
3 in this area
233 Total Sales
-
John Lindstrand

Seller's Agent in 2019
John Lindstrand
ICE Mortgage Technology INC
(843) 902-8980
1 in this area
63 Total Sales
-
J
Buyer's Agent in 2019
Joel Barber Team
Century 21 The Harrelson Group
Map
Source: Coastal Carolinas Association of REALTORS®
MLS Number: 1900328
APN: 41815020013
- 556 Majorca Loop
- 190 Campania St
- 797 Salerno Cir Unit C
- 3129 Palma Way
- 863 Agostino Dr
- 4105 Da Vinci Dr
- 294 Portofino Dr Unit Merrill Villas, Jasm
- 779 Salerno Cir Unit A
- 779 Salerno Cir Unit 1204 - D
- 779 Salerno Cir Unit 1202 - B
- 124 Galil Dr Unit 21D
- 308 Golan Cir Unit A
- 308 Golan Cir Unit C
- 300 Golan Cir Unit C
- 830 San Marco Ct Unit 2603-B
- 736 Salerno Cir Unit D
- 840 San Marco Ct Unit D
- 801 San Marco Ct Unit C
- 2572 Brescia St
- 2548 Brescia St

