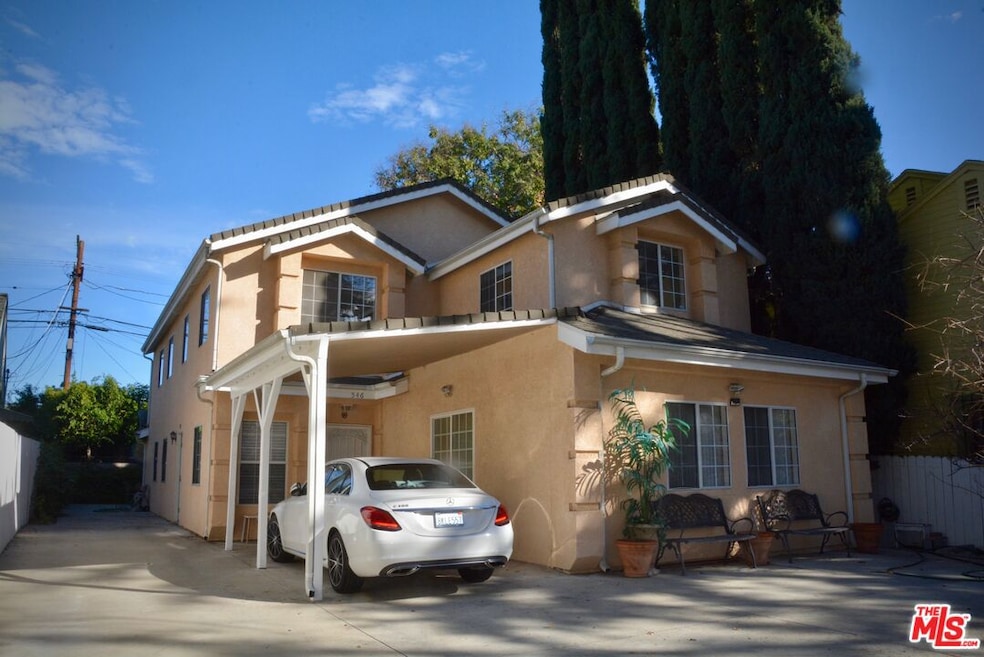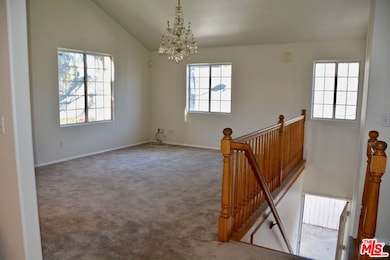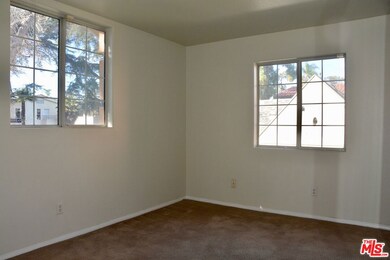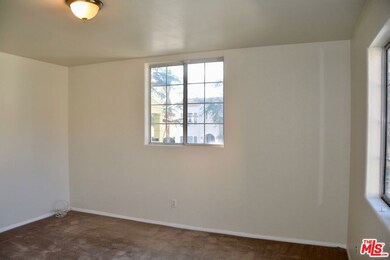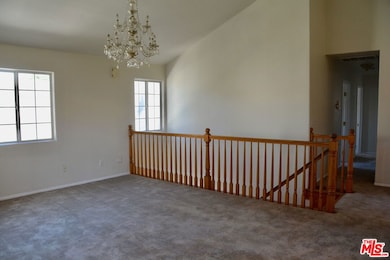548 N Windsor Blvd Los Angeles, CA 90004
Larchmont NeighborhoodHighlights
- Unit is on the top floor
- Tandem Parking
- Tile Flooring
- Modern Architecture
- Open Patio
- Central Heating and Cooling System
About This Home
Bright 4-Bed Larchmont Village Duplex Apartment Updated, Spacious, Prime Location - Built in 1998, this second-floor, condo-style 4-bedroom, 2-bath apartment sits in the heart of Larchmont Village on a quiet, tree-lined mid-block street. The home offers bright natural light, in-unit laundry, 2-car tandem parking, and outdoor space- a rare find in this highly walkable neighborhood. Located just down the block from the main Paramount Studios entrance, this secure and well-maintained upper unit is minutes from Hollywood, Beverly Hills, Hancock Park, and Koreatown. Trendy shops, cafes, and restaurants on Larchmont Blvd and Melrose are only a few blocks away. Key Features: Built in 1998 * Second-floor * condo-style layout * 4 bedrooms * 2 bathrooms * In-unit laundry * 2-car tandem parking * outdoor space in the rear. Quiet, owner-maintained building. No pets. One-year minimum lease. Excellent credit required and 3xs income. Neighborhood rents are climbing - one-bedroom units on this block are going for over $3,600. Power is off, so only daylight showings.
Condo Details
Home Type
- Condominium
Est. Annual Taxes
- $15,884
Year Built
- Built in 1998 | Remodeled
Lot Details
- West Facing Home
- Gated Home
- Wrought Iron Fence
Home Design
- Modern Architecture
- Entry on the 2nd floor
- Stucco
Interior Spaces
- 1,700 Sq Ft Home
- 2-Story Property
- Dining Area
Kitchen
- Oven
- Dishwasher
Flooring
- Carpet
- Tile
Bedrooms and Bathrooms
- 4 Bedrooms
- 2 Full Bathrooms
Laundry
- Laundry in unit
- Dryer
- Washer
Parking
- 2 Parking Spaces
- Tandem Parking
- Driveway
Utilities
- Central Heating and Cooling System
- Water Heater
- Sewer in Street
Additional Features
- Open Patio
- Unit is on the top floor
Community Details
- 2 Units
Listing and Financial Details
- Security Deposit $4,000
- $7,895 Move-In Fee
- Tenant pays for gas, electricity, cable TV
- Rent includes water
- 12 Month Lease Term
- Assessor Parcel Number 5523-030-010
Map
Source: The MLS
MLS Number: 25622001
APN: 5523-030-010
- 564 N Irving Blvd
- 516 N Bronson Ave
- 441 N Norton Ave
- 584 N Plymouth Blvd
- 5021 Elmwood Ave
- 362 N Norton Ave
- 5010 Elmwood Ave
- 408 N Beachwood Dr
- 5132 Maplewood Ave Unit 106
- 5037 Rosewood Ave Unit 308
- 312 N Bronson Ave
- 253 N Irving Blvd
- 5014 Rosewood Ave Unit 1/2
- 5115 Clinton St Unit 1
- 226 N Irving Blvd
- 4942 Rosewood Ave
- 507 N Lucerne Blvd
- 723 N Ridgewood Place
- 536 N Arden Blvd
- 250 N Ridgewood Place
- 508 N Windsor Blvd
- 619 N Plymouth Blvd Unit 619
- 617 N Plymouth Blvd Unit 617
- 617 N Plymouth Blvd Unit 617 1/2
- 418 N Norton Ave
- 630 3 4-634 N Plymouth Blvd Unit NA
- 628-628 N Plymouth Blvd Unit NA
- 614 N Beachwood Dr
- 611 N Beachwood Dr
- 530 N Larchmont Blvd Unit 4
- 530 N Larchmont Blvd Unit 3
- 5570 Melrose Ave
- 300 N Plymouth Blvd
- 5030 Rosewood Ave Unit 501
- 5030 Rosewood Ave Unit 502
- 515 N Larchmont Blvd
- 5119 Maplewood Ave
- 5130 Raleigh St
- 4950 Beverly Blvd Unit 4954 1/2
- 525 N Wilton Place
