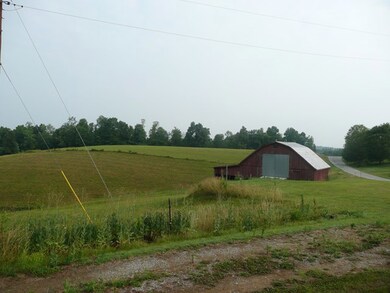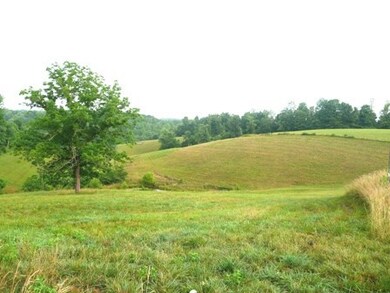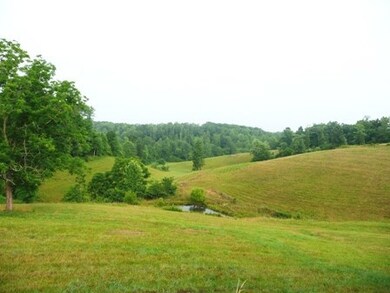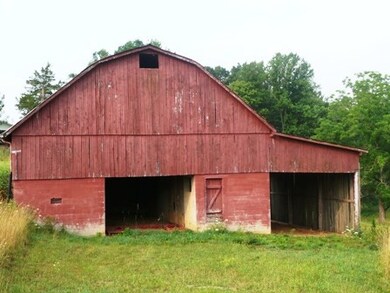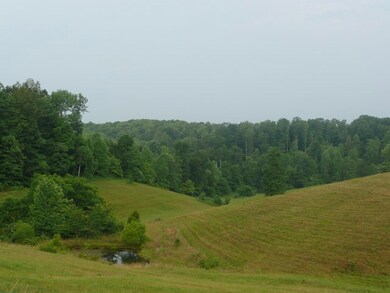
548 Ozone Rd Monroe, TN 38573
Estimated Value: $175,000 - $399,000
Highlights
- Barn
- Farm
- No HOA
- Horse Property
- 1 Fireplace
- Views
About This Home
As of December 2018The perfect Tennessee mini-farm featuring a rock solid brick ranch, with hardwood and tile flooring and finished walkout basement. Back deck overlooks beautiful rolling pastures and Tennessee hills. Home is canopied by a huge maple tree and located on a quiet, county lane in a great neighborhood, just 8 miles to Livingston and minutes to Willow Grove Marina/DHL (primitive lack access just a few miles away). Bonus features: 30x40 deluxe metal detached garage/workshop, spring fed pond for livestock, and 2 story cattle barn with block foundation (easy to remodel for horses). The perfect property and perfect location!
Last Agent to Sell the Property
Exit Rocky Top Realty-LVS Brokerage Phone: 9318237717 License #285288 Listed on: 04/27/2017
Last Buyer's Agent
Exit Rocky Top Realty-LVS Brokerage Phone: 9318237717 License #285288 Listed on: 04/27/2017
Home Details
Home Type
- Single Family
Est. Annual Taxes
- $506
Year Built
- Built in 1968
Lot Details
- 18.4 Acre Lot
- Fenced
- Landscaped with Trees
- Garden
Home Design
- Brick Exterior Construction
- Frame Construction
- Composition Roof
Interior Spaces
- 2,400 Sq Ft Home
- 1-Story Property
- Ceiling Fan
- 1 Fireplace
- Attic Fan
- Fire and Smoke Detector
- Dishwasher
- Property Views
Bedrooms and Bathrooms
- 3 Bedrooms
- 2 Full Bathrooms
Laundry
- Dryer
- Washer
Parking
- 3 Car Garage
- Garage Door Opener
- Driveway
- Open Parking
Outdoor Features
- Horse Property
Farming
- Barn
- Farm
Utilities
- Central Air
- Heating System Uses Propane
- Propane
- Natural Gas Connected
- Electric Water Heater
- Septic Tank
Community Details
- No Home Owners Association
Listing and Financial Details
- Assessor Parcel Number 023.01
Ownership History
Purchase Details
Home Financials for this Owner
Home Financials are based on the most recent Mortgage that was taken out on this home.Purchase Details
Similar Homes in Monroe, TN
Home Values in the Area
Average Home Value in this Area
Purchase History
| Date | Buyer | Sale Price | Title Company |
|---|---|---|---|
| Nunan Jonathan Stephen | $206,000 | -- | |
| Wegner Christine J | -- | -- |
Mortgage History
| Date | Status | Borrower | Loan Amount |
|---|---|---|---|
| Open | Nunan Jonathan Stephen | $335,990 | |
| Closed | Nunan Jonathan Stephen | $328,500 | |
| Closed | Nunan Jonathan Stephen | $206,952 | |
| Previous Owner | Nunan Jonathan Stephen | $206,000 | |
| Previous Owner | Wegner Christine J | $160,000 |
Property History
| Date | Event | Price | Change | Sq Ft Price |
|---|---|---|---|---|
| 12/07/2018 12/07/18 | Sold | $206,000 | 0.0% | $86 / Sq Ft |
| 01/01/1970 01/01/70 | Off Market | $206,000 | -- | -- |
Tax History Compared to Growth
Tax History
| Year | Tax Paid | Tax Assessment Tax Assessment Total Assessment is a certain percentage of the fair market value that is determined by local assessors to be the total taxable value of land and additions on the property. | Land | Improvement |
|---|---|---|---|---|
| 2024 | $876 | $38,950 | $3,850 | $35,100 |
| 2023 | $768 | $38,950 | $3,850 | $35,100 |
| 2022 | $768 | $38,950 | $3,850 | $35,100 |
| 2021 | $768 | $38,950 | $3,850 | $35,100 |
| 2020 | $768 | $38,950 | $3,850 | $35,100 |
| 2019 | $798 | $35,475 | $3,375 | $32,100 |
| 2018 | $506 | $22,475 | $3,375 | $19,100 |
| 2017 | $506 | $22,475 | $3,375 | $19,100 |
| 2016 | $506 | $22,475 | $3,375 | $19,100 |
| 2015 | $447 | $22,475 | $3,375 | $19,100 |
| 2014 | -- | $22,475 | $3,375 | $19,100 |
| 2013 | -- | $24,025 | $0 | $0 |
Agents Affiliated with this Home
-
Dino Cates

Seller's Agent in 2018
Dino Cates
Exit Rocky Top Realty-LVS
(931) 510-6234
426 Total Sales
-
Catherine Cates
C
Seller Co-Listing Agent in 2018
Catherine Cates
Exit Rocky Top Realty-CK2
(931) 510-6234
352 Total Sales
Map
Source: Upper Cumberland Association of REALTORS®
MLS Number: 180340
APN: 006-023.01
- 168 Heard Ridge Rd
- 113 Martin Ln
- 109 Martin Ln
- 140 J S Dairy Ln
- 1918 Willow Grove Hwy
- 500 Mohawk Valley Rd
- 30 Acres Willow Grove Hwy
- 9676 Heard Ridge Rd
- 8.02 AC Raymond Rd
- 0 Raymond Rd
- 13.61 AC Raymond Rd
- 0 Cornerstone Pkwy Unit RTC2885281
- 0 Cornerstone Pkwy Unit 1512878
- Lot 25 E Sunset Blvd
- 21-23 E Sunset Blvd
- 0 Odell Jolly Rd
- 5.59 AC Odell Jolly Rd
- 4889 Willow Grove Hwy
- 451 E Sunset Blvd
- 1001 Cornerstone Pkwy

