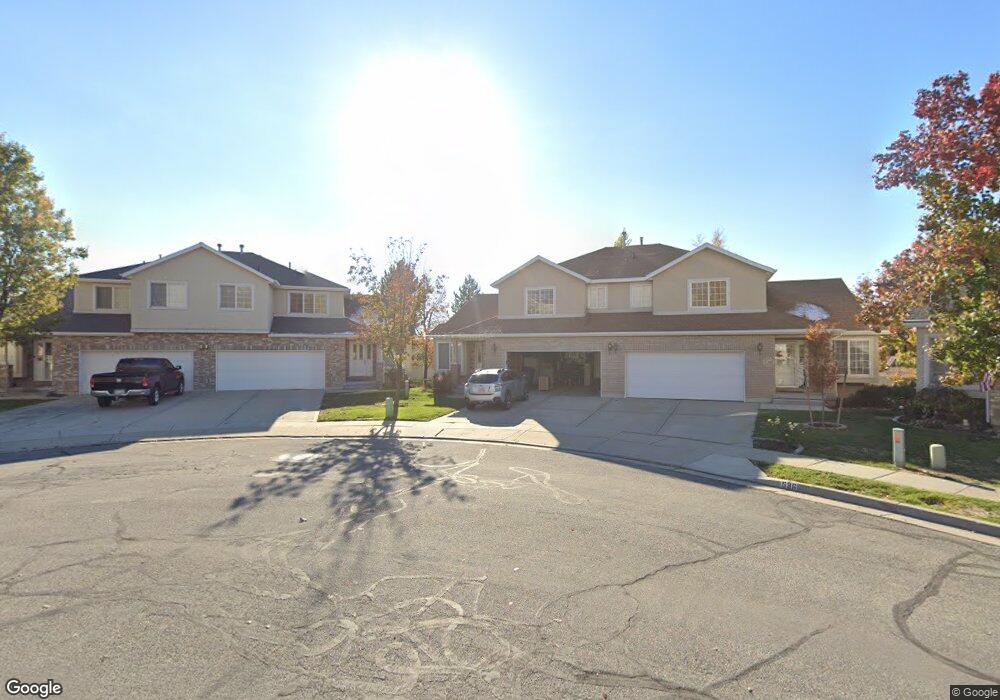548 S 675 W Unit 14 Centerville, UT 84014
Estimated Value: $403,000 - $415,000
2
Beds
2
Baths
1,367
Sq Ft
$299/Sq Ft
Est. Value
About This Home
This home is located at 548 S 675 W Unit 14, Centerville, UT 84014 and is currently estimated at $408,616, approximately $298 per square foot. 548 S 675 W Unit 14 is a home located in Davis County with nearby schools including J A Taylor Elementary School, Centerville Jr High, and Viewmont High School.
Ownership History
Date
Name
Owned For
Owner Type
Purchase Details
Closed on
Sep 21, 2021
Sold by
Lily Properties Llc
Bought by
Christensen Nathan Graham and Christensen Aspen Pierce
Current Estimated Value
Home Financials for this Owner
Home Financials are based on the most recent Mortgage that was taken out on this home.
Original Mortgage
$360,352
Outstanding Balance
$327,894
Interest Rate
2.8%
Mortgage Type
FHA
Estimated Equity
$80,723
Purchase Details
Closed on
May 12, 2014
Sold by
Richman Brian H
Bought by
Lily Properties Llc
Home Financials for this Owner
Home Financials are based on the most recent Mortgage that was taken out on this home.
Original Mortgage
$126,750
Interest Rate
3.31%
Mortgage Type
New Conventional
Purchase Details
Closed on
Apr 14, 2014
Sold by
Hansen Steven D
Bought by
Richman Brian H
Home Financials for this Owner
Home Financials are based on the most recent Mortgage that was taken out on this home.
Original Mortgage
$126,750
Interest Rate
3.31%
Mortgage Type
New Conventional
Purchase Details
Closed on
Mar 16, 2005
Sold by
Hess Arden D and Hess Gail W
Bought by
Hansen Conway K
Home Financials for this Owner
Home Financials are based on the most recent Mortgage that was taken out on this home.
Original Mortgage
$130,000
Interest Rate
4.87%
Mortgage Type
Adjustable Rate Mortgage/ARM
Purchase Details
Closed on
May 9, 2003
Sold by
Hess Construction Llc
Bought by
Hess Arden D and Hess Gail W
Home Financials for this Owner
Home Financials are based on the most recent Mortgage that was taken out on this home.
Original Mortgage
$107,500
Interest Rate
5.84%
Create a Home Valuation Report for This Property
The Home Valuation Report is an in-depth analysis detailing your home's value as well as a comparison with similar homes in the area
Home Values in the Area
Average Home Value in this Area
Purchase History
| Date | Buyer | Sale Price | Title Company |
|---|---|---|---|
| Christensen Nathan Graham | -- | Secured Land Title | |
| Lily Properties Llc | -- | American Secure Title | |
| Richman Brian H | -- | Title One Inc | |
| Hansen Conway K | -- | None Available | |
| Hess Arden D | -- | Bonneville Title Company Inc |
Source: Public Records
Mortgage History
| Date | Status | Borrower | Loan Amount |
|---|---|---|---|
| Open | Christensen Nathan Graham | $360,352 | |
| Previous Owner | Richman Brian H | $126,750 | |
| Previous Owner | Hansen Conway K | $130,000 | |
| Previous Owner | Hess Arden D | $107,500 |
Source: Public Records
Tax History Compared to Growth
Tax History
| Year | Tax Paid | Tax Assessment Tax Assessment Total Assessment is a certain percentage of the fair market value that is determined by local assessors to be the total taxable value of land and additions on the property. | Land | Improvement |
|---|---|---|---|---|
| 2025 | $1,972 | $188,650 | $72,050 | $116,600 |
| 2024 | $1,928 | $187,550 | $55,000 | $132,550 |
| 2023 | $1,900 | $334,000 | $98,000 | $236,000 |
| 2022 | $1,943 | $188,100 | $52,800 | $135,300 |
| 2021 | $0 | $263,000 | $69,000 | $194,000 |
| 2020 | $1,579 | $238,000 | $64,500 | $173,500 |
| 2019 | $1,535 | $226,000 | $62,000 | $164,000 |
| 2018 | $1,444 | $210,000 | $58,000 | $152,000 |
| 2016 | $1,216 | $98,340 | $20,350 | $77,990 |
| 2015 | $1,098 | $83,765 | $20,350 | $63,415 |
| 2014 | $1,089 | $85,007 | $18,333 | $66,674 |
| 2013 | -- | $100,053 | $18,700 | $81,353 |
Source: Public Records
Map
Nearby Homes
- 548 S 675 W
- 420 Rawlins Cir
- 324 S 600 W
- 234 Leah Cir
- 204 Lyman Ln
- 239 Lyman Ln
- 353 Florentine Ln
- 1552 N 200 W
- 117 Cara Vella Ln
- 2 S 285 W
- Lincoln Farmhouse Plan at Belmont Farms
- Belmont Traditional Plan at Belmont Farms
- Hampton Traditional Plan at Belmont Farms
- 147 N 360 W Unit 21
- 88 W 50 S Unit D-5
- 88 W 50 S Unit C-3
- 88 W 50 S Unit Q12
- 88 W 50 S Unit A4
- 88 W 50 S Unit F9
- 637 W 1600 N
