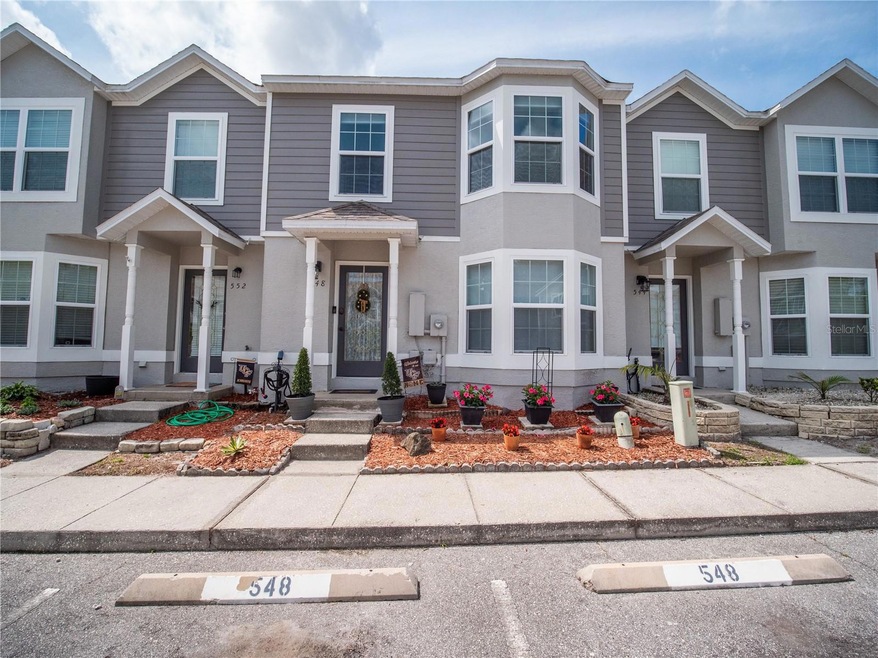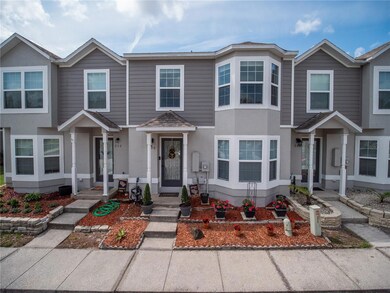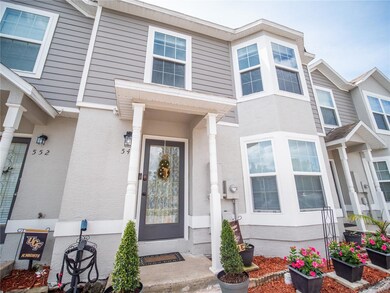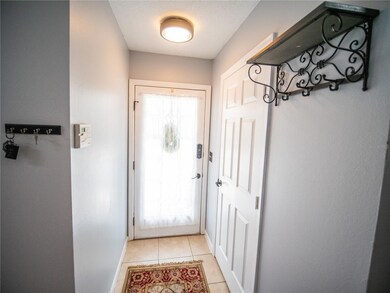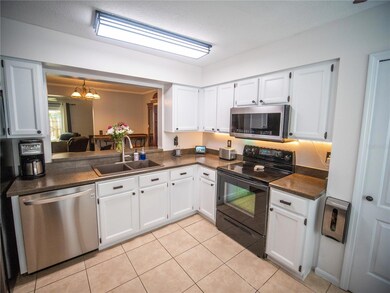
548 Shadow Glenn Place Winter Springs, FL 32708
Highlights
- High Ceiling
- Community Pool
- Tile Flooring
- Red Bug Elementary School Rated A-
- Living Room
- Sliding Doors
About This Home
As of February 2025Click on link for video tour! Well-maintained two-story townhome with three bedrooms, and two and a half baths located in Villages at Deer Run. Light and bright home with tile floors and lots of space along with under-the-stairs storage. Cozy kitchen with light cabinets, stainless steel refrigerator, dishwasher, microwave, pantry, sitting nook, and interior laundry room. Open dining room and living room combo. Large owner’s suite with double closets, bath with vanity, and stand-up shower. Two other bedrooms round-out the second floor. The shared bathroom has a shower with tub. Brand new double-pane sliders take you to the fenced-in backyard with a storage room and plenty of space to entertain or garden. The exterior recently got all new siding, paint, soffits, and all new double pane windows throughout. Home has a newer water heater and AC. Two parking spots for the unit and an ample amount of guest parking throughout the complex. This community is well-maintained and offers multiple amenities. A small bridge with plenty of mature landscaping takes you to the community pool complete with showers, restrooms, picnic tables, and grills as well as a playground and tennis court. Zoned for top-rated public schools and minutes from shopping, and restaurants, the 417 for easy access to the airport, parks and so more!
Last Agent to Sell the Property
COLDWELL BANKER RESIDENTIAL RE License #3157421 Listed on: 04/28/2023

Townhouse Details
Home Type
- Townhome
Est. Annual Taxes
- $595
Year Built
- Built in 1991
Lot Details
- 1,796 Sq Ft Lot
- North Facing Home
HOA Fees
- $215 Monthly HOA Fees
Home Design
- Bi-Level Home
- Slab Foundation
- Wood Frame Construction
- Shingle Roof
- Vinyl Siding
- Stucco
Interior Spaces
- 1,344 Sq Ft Home
- High Ceiling
- Ceiling Fan
- Sliding Doors
- Living Room
- Laundry in unit
Kitchen
- Range
- Microwave
- Dishwasher
Flooring
- Carpet
- Tile
Bedrooms and Bathrooms
- 3 Bedrooms
- Primary Bedroom Upstairs
Schools
- Red Bug Elementary School
- Tuskawilla Middle School
- Lake Howell High School
Utilities
- Central Heating and Cooling System
- Thermostat
- Phone Available
- Cable TV Available
Listing and Financial Details
- Visit Down Payment Resource Website
- Tax Lot 90
- Assessor Parcel Number 14-21-30-513-0000-0900
Community Details
Overview
- Association fees include pool, maintenance structure, ground maintenance
- $167 Other Monthly Fees
- Ingrid Baria Association
- Deer Run Unit 19B Subdivision
- The community has rules related to deed restrictions
Recreation
- Community Pool
Pet Policy
- Pets Allowed
Ownership History
Purchase Details
Home Financials for this Owner
Home Financials are based on the most recent Mortgage that was taken out on this home.Purchase Details
Home Financials for this Owner
Home Financials are based on the most recent Mortgage that was taken out on this home.Purchase Details
Home Financials for this Owner
Home Financials are based on the most recent Mortgage that was taken out on this home.Purchase Details
Home Financials for this Owner
Home Financials are based on the most recent Mortgage that was taken out on this home.Purchase Details
Home Financials for this Owner
Home Financials are based on the most recent Mortgage that was taken out on this home.Purchase Details
Home Financials for this Owner
Home Financials are based on the most recent Mortgage that was taken out on this home.Purchase Details
Home Financials for this Owner
Home Financials are based on the most recent Mortgage that was taken out on this home.Purchase Details
Purchase Details
Purchase Details
Purchase Details
Similar Homes in Winter Springs, FL
Home Values in the Area
Average Home Value in this Area
Purchase History
| Date | Type | Sale Price | Title Company |
|---|---|---|---|
| Warranty Deed | $255,000 | Ally Parker Brown Title | |
| Warranty Deed | $290,000 | First American Title Insurance | |
| Warranty Deed | $169,900 | Sunbelt Title Agency | |
| Warranty Deed | -- | Greater Florida Title Co | |
| Warranty Deed | $117,000 | -- | |
| Warranty Deed | $72,700 | -- | |
| Deed | $68,000 | -- | |
| Special Warranty Deed | $100 | -- | |
| Deed | $81,700 | -- | |
| Warranty Deed | $72,400 | -- | |
| Special Warranty Deed | $100,000 | -- |
Mortgage History
| Date | Status | Loan Amount | Loan Type |
|---|---|---|---|
| Previous Owner | $140,000 | New Conventional | |
| Previous Owner | $129,850 | New Conventional | |
| Previous Owner | $135,900 | Unknown | |
| Previous Owner | $50,000 | Unknown | |
| Previous Owner | $50,800 | New Conventional | |
| Previous Owner | $67,928 | FHA |
Property History
| Date | Event | Price | Change | Sq Ft Price |
|---|---|---|---|---|
| 02/18/2025 02/18/25 | Sold | $255,000 | -5.2% | $190 / Sq Ft |
| 01/08/2025 01/08/25 | Pending | -- | -- | -- |
| 10/17/2024 10/17/24 | Price Changed | $269,000 | -2.0% | $200 / Sq Ft |
| 08/16/2024 08/16/24 | Price Changed | $274,500 | -1.8% | $204 / Sq Ft |
| 07/17/2024 07/17/24 | Price Changed | $279,500 | -2.6% | $208 / Sq Ft |
| 07/03/2024 07/03/24 | Price Changed | $287,000 | 0.0% | $214 / Sq Ft |
| 07/03/2024 07/03/24 | For Sale | $287,000 | +0.7% | $214 / Sq Ft |
| 06/21/2024 06/21/24 | Pending | -- | -- | -- |
| 06/13/2024 06/13/24 | For Sale | $285,000 | 0.0% | $212 / Sq Ft |
| 06/09/2024 06/09/24 | Pending | -- | -- | -- |
| 06/04/2024 06/04/24 | For Sale | $285,000 | -1.7% | $212 / Sq Ft |
| 06/09/2023 06/09/23 | Sold | $290,000 | 0.0% | $216 / Sq Ft |
| 05/01/2023 05/01/23 | Pending | -- | -- | -- |
| 04/28/2023 04/28/23 | For Sale | $290,000 | -- | $216 / Sq Ft |
Tax History Compared to Growth
Tax History
| Year | Tax Paid | Tax Assessment Tax Assessment Total Assessment is a certain percentage of the fair market value that is determined by local assessors to be the total taxable value of land and additions on the property. | Land | Improvement |
|---|---|---|---|---|
| 2024 | $2,653 | $240,837 | $75,000 | $165,837 |
| 2023 | $623 | $86,718 | $0 | $0 |
| 2022 | $595 | $86,718 | $0 | $0 |
| 2021 | $583 | $81,740 | $0 | $0 |
| 2020 | $574 | $80,611 | $0 | $0 |
| 2019 | $560 | $78,799 | $0 | $0 |
| 2018 | $549 | $77,330 | $0 | $0 |
| 2017 | $540 | $75,739 | $0 | $0 |
| 2016 | $562 | $74,700 | $0 | $0 |
| 2015 | $571 | $73,665 | $0 | $0 |
| 2014 | $571 | $73,080 | $0 | $0 |
Agents Affiliated with this Home
-
Thomas Nickley

Seller's Agent in 2025
Thomas Nickley
KELLER WILLIAMS REALTY AT THE PARKS
(321) 945-1152
14 in this area
708 Total Sales
-
Jason Koster

Seller Co-Listing Agent in 2025
Jason Koster
KELLER WILLIAMS REALTY AT THE PARKS
(407) 480-9452
4 in this area
91 Total Sales
-
Nora Hambrick

Buyer's Agent in 2025
Nora Hambrick
RE/MAX GOLD
(772) 342-7522
1 in this area
106 Total Sales
-
Bobby Christiano

Seller's Agent in 2023
Bobby Christiano
COLDWELL BANKER RESIDENTIAL RE
(407) 353-5714
7 in this area
257 Total Sales
Map
Source: Stellar MLS
MLS Number: O6107087
APN: 14-21-30-513-0000-0900
- 564 Shadow Glenn Place
- 532 Shadow Glenn Place
- 4522 Weeping Willow Cir
- 4371 Weeping Willow Cir Unit 12B
- 4530 Brook Hollow Cir
- 4522 Brook Hollow Cir
- 4161 Leafy Glade Place
- 3692 Okeechobee Cir
- 3233 S Saint Lucie Dr
- 4446 Weeping Willow Cir
- 293 Saxony Ct
- 3563 S Saint Lucie Dr
- 3509 S Saint Lucie Dr
- 4336 Cloverleaf Place
- 3605 S Saint Lucie Dr
- 3623 S Saint Lucie Dr
- 383 Brushwood Ln
- 3413 S Saint Lucie Dr
- 3800 Lavender Way
- 4226 Cloverleaf Place
