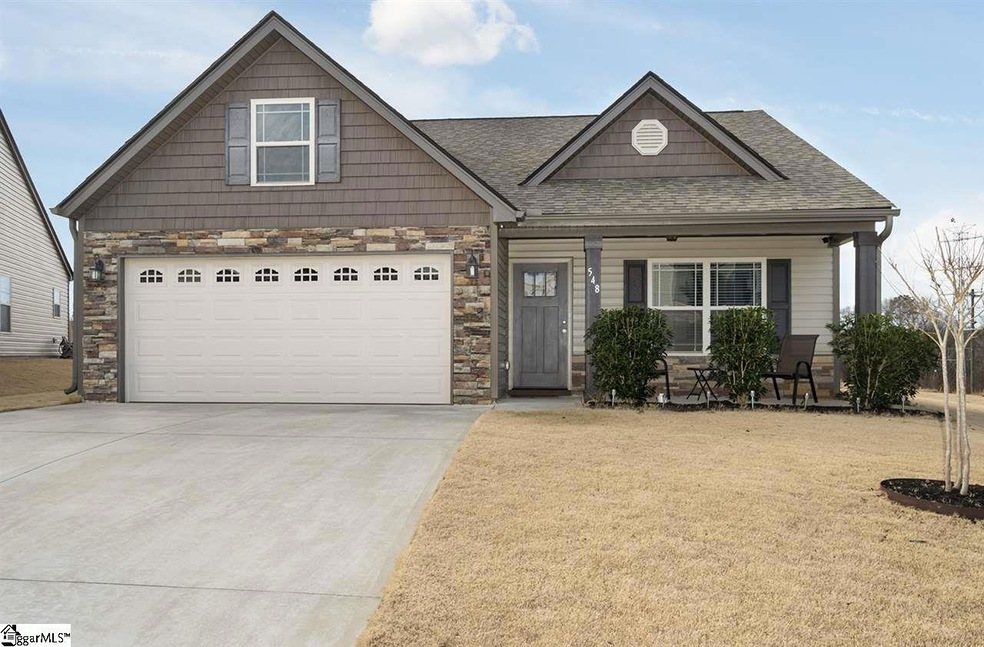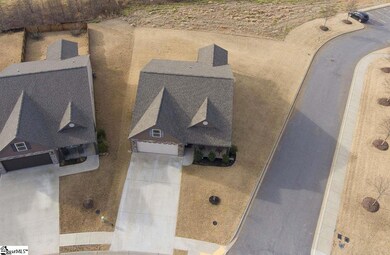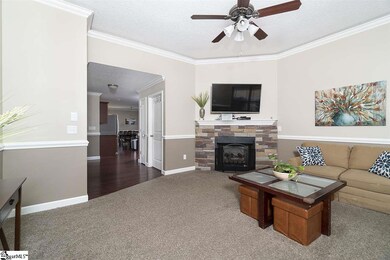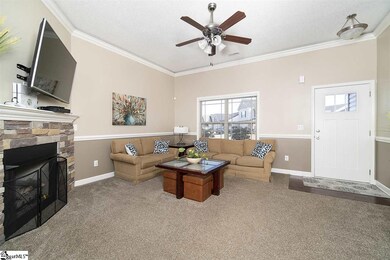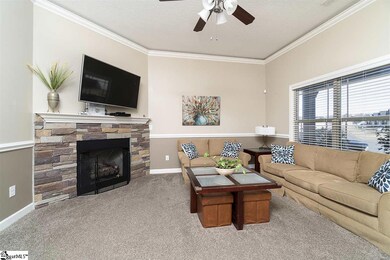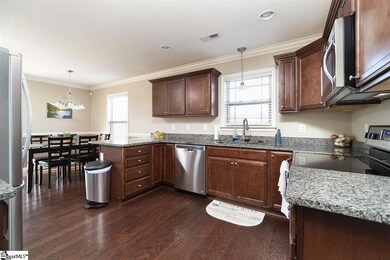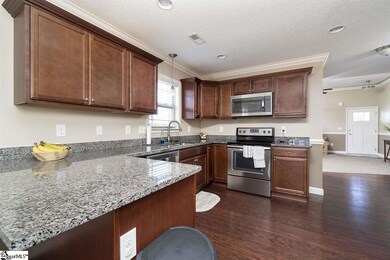
Highlights
- Open Floorplan
- Wood Flooring
- Great Room
- Craftsman Architecture
- Corner Lot
- Granite Countertops
About This Home
As of February 2021You’ll instantly fall in love with this adorable craftsman style ranch home situated in the beautiful Blue Ridge area of the Upstate. We welcome you to step inside to be greeted by high ceilings, a lovely archway, extensive molding/chair rails and a cozy stone gas fireplace. The bright eat-in kitchen is spacious and perfect for entertaining a crowd. The family chef will appreciate the abundance of cabinets and countertop prep space for those large holiday meals. The master suite will not disappoint either, featuring a lighted tray ceiling, walk-in closet and full private bath. This Woodwind floor plan is very sensible, maximizes the square footage and generous with storage options (closets, pantry, attic). Other interior features you will appreciate are the engineered hardwood floors, granite countertops, 2-inch blinds and tasteful neutral colors throughout the home. Don’t forget to take time to relax on either the rocking-chair front porch or back covered patio with a ceiling fan to keep you cool. Enjoy the perks of this corner lot within walking distance to the community pool and no neighbors behind you. If you’re looking for low maintenance, single-story living in a vibrant neighborhood… come visit soon before it’s too late!
Last Agent to Sell the Property
Ladston Premier Properties License #46557 Listed on: 01/22/2021
Home Details
Home Type
- Single Family
Est. Annual Taxes
- $1,634
Year Built
- Built in 2017
Lot Details
- 7,841 Sq Ft Lot
- Corner Lot
HOA Fees
- $38 Monthly HOA Fees
Parking
- 2 Car Attached Garage
Home Design
- Craftsman Architecture
- Ranch Style House
- Slab Foundation
- Architectural Shingle Roof
- Vinyl Siding
Interior Spaces
- 1,358 Sq Ft Home
- 1,200-1,399 Sq Ft Home
- Open Floorplan
- Tray Ceiling
- Ceiling height of 9 feet or more
- Ceiling Fan
- Ventless Fireplace
- Gas Log Fireplace
- Great Room
- Breakfast Room
- Fire and Smoke Detector
Kitchen
- Electric Oven
- Self-Cleaning Oven
- Electric Cooktop
- Built-In Microwave
- Dishwasher
- Granite Countertops
- Disposal
Flooring
- Wood
- Carpet
Bedrooms and Bathrooms
- 3 Main Level Bedrooms
- Walk-In Closet
- 2 Full Bathrooms
- Bathtub with Shower
Laundry
- Laundry Room
- Laundry on main level
- Electric Dryer Hookup
Attic
- Storage In Attic
- Pull Down Stairs to Attic
Outdoor Features
- Patio
- Front Porch
Schools
- Crestview Elementary School
- Greer Middle School
- Greer High School
Utilities
- Central Air
- Heating Available
- Underground Utilities
- Electric Water Heater
- Cable TV Available
Listing and Financial Details
- Tax Lot 16
- Assessor Parcel Number 0633180101600
Community Details
Overview
- Hinson HOA
- Built by Enchanted
- Orchard Crest Subdivision, Woodwind Floorplan
- Mandatory home owners association
Amenities
- Common Area
Recreation
- Community Pool
Ownership History
Purchase Details
Home Financials for this Owner
Home Financials are based on the most recent Mortgage that was taken out on this home.Purchase Details
Home Financials for this Owner
Home Financials are based on the most recent Mortgage that was taken out on this home.Purchase Details
Similar Homes in Greer, SC
Home Values in the Area
Average Home Value in this Area
Purchase History
| Date | Type | Sale Price | Title Company |
|---|---|---|---|
| Deed | $218,500 | None Available | |
| Deed | $169,900 | None Available | |
| Deed | $109,500 | None Available |
Mortgage History
| Date | Status | Loan Amount | Loan Type |
|---|---|---|---|
| Open | $211,945 | New Conventional | |
| Previous Owner | $162,902 | FHA | |
| Previous Owner | $166,822 | FHA |
Property History
| Date | Event | Price | Change | Sq Ft Price |
|---|---|---|---|---|
| 02/26/2021 02/26/21 | Sold | $218,500 | +1.6% | $182 / Sq Ft |
| 01/22/2021 01/22/21 | For Sale | $215,000 | +26.5% | $179 / Sq Ft |
| 07/05/2017 07/05/17 | Sold | $169,900 | 0.0% | $142 / Sq Ft |
| 07/05/2017 07/05/17 | Sold | $169,900 | 0.0% | $142 / Sq Ft |
| 02/23/2017 02/23/17 | Pending | -- | -- | -- |
| 02/23/2017 02/23/17 | Pending | -- | -- | -- |
| 02/23/2017 02/23/17 | For Sale | $169,900 | 0.0% | $142 / Sq Ft |
| 01/05/2017 01/05/17 | For Sale | $169,900 | -- | $142 / Sq Ft |
Tax History Compared to Growth
Tax History
| Year | Tax Paid | Tax Assessment Tax Assessment Total Assessment is a certain percentage of the fair market value that is determined by local assessors to be the total taxable value of land and additions on the property. | Land | Improvement |
|---|---|---|---|---|
| 2024 | $2,108 | $8,240 | $1,180 | $7,060 |
| 2023 | $2,108 | $8,240 | $1,180 | $7,060 |
| 2022 | $1,955 | $8,240 | $1,180 | $7,060 |
| 2021 | $1,701 | $7,190 | $1,180 | $6,010 |
| 2020 | $1,640 | $6,740 | $1,040 | $5,700 |
| 2019 | $1,634 | $6,740 | $1,040 | $5,700 |
| 2018 | $1,626 | $6,740 | $1,040 | $5,700 |
| 2017 | $686 | $2,460 | $1,040 | $1,420 |
Agents Affiliated with this Home
-

Seller's Agent in 2021
Mandy Chapman-Crain
Ladston Premier Properties
(864) 386-0377
68 Total Sales
-

Buyer's Agent in 2021
Tracey Cappio
Coldwell Banker Caine/Williams
(864) 567-8887
152 Total Sales
-
J
Seller's Agent in 2017
Joy Donovan
Burns Realty Group
(864) 520-2422
17 Total Sales
-

Seller Co-Listing Agent in 2017
Jared Mcquagge
Cornerstone Real Estate Group
(864) 238-5827
256 Total Sales
Map
Source: Greater Greenville Association of REALTORS®
MLS Number: 1435774
APN: 0633.18-01-016.00
- 316 Meadowmoor Rd
- 906 John Thomas Way
- 105 Devonfield Dr
- 503 Townsend Ave
- 107 Meritage St
- 4 Currituck Dr
- 216 Meritage St
- 600 Novelty Dr
- 30 Tull St
- 24 Tull St
- 26 Tull St
- 618 Springbank
- 105 Wakelon Dr
- 205 Wicker Park Ave
- 203 Glendon St
- 210 Wakelon Dr
- 22 Kelvyn St
- 3 N Highway 101
- 00 N Highway 101 Lot 1
- 33 Leander Dr
