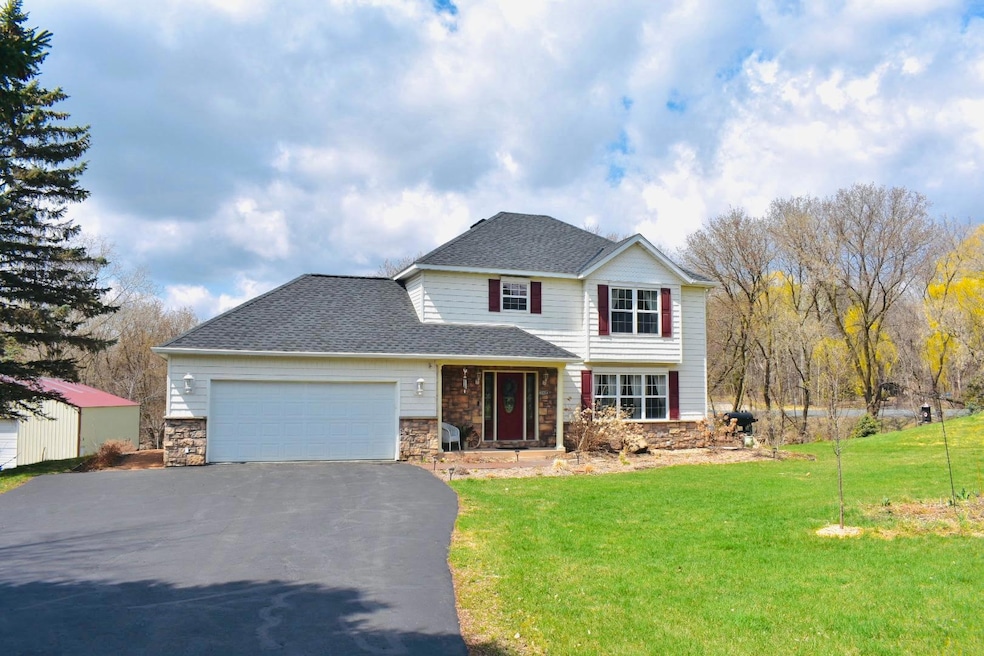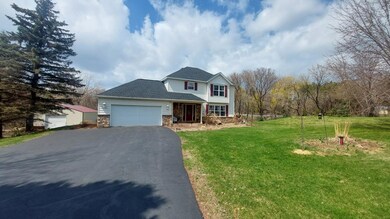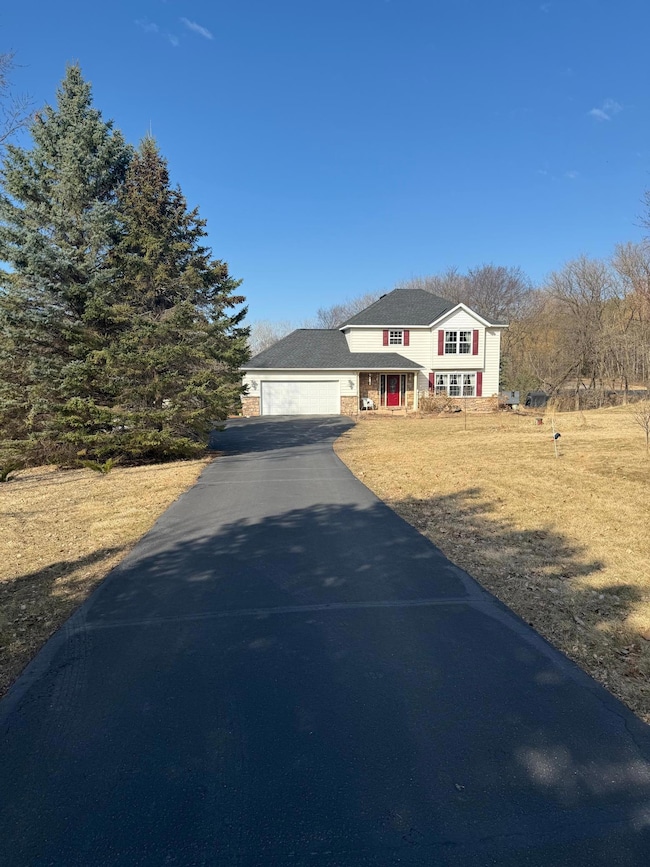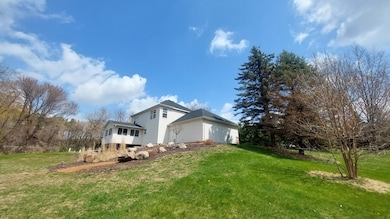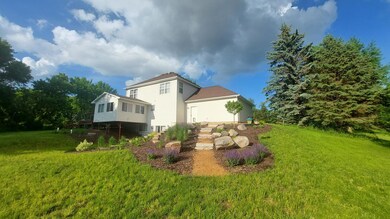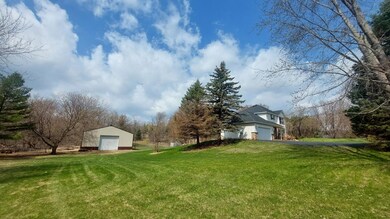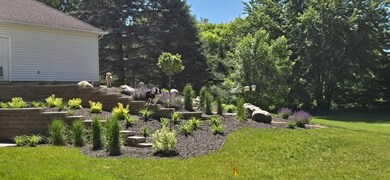
548 Trillium Ln Hudson, WI 54016
Troy NeighborhoodHighlights
- 146,362 Sq Ft lot
- Deck
- No HOA
- River Crest Elementary School Rated A
- Corner Lot
- Stainless Steel Appliances
About This Home
As of June 2025Discover the charm of this exquisite two-story home perfectly nested on 3.36 acres in the desirable Township of Troy. As you approach, you'll be greeted by the beauty of mature trees and some apple and cherry fruit trees that provide a serene backdrop and sense of privacy. This expansive property features a two- car attached garage in addition to a spacious 40' x 54' pole building with 24' x 24' shop inside for additional storage and workshop space. The acreage offers endless opportunities for those that appreciate the outdoors. Step inside to find a welcoming living room space with a cozy fireplace. The kitchen with newer stainless- steel appliances and granite countertops seamlessly connect to the dining area and expansive sunroom/deck perfect for seasonal entertaining and relaxing at home. Upstairs you'll find 3 bedrooms with convenient 2nd floor laundry, a master bedroom with full bath, double sinks and jetted tub. You'll love the natural hickory hardwood floors upstairs and solid alder and pine doors. The lower level features a functional family room that prioritizes comfort with a convenient kitchenette with a full-size refrigerator, sink, stove, and microwave. The walk out basement provides easy access to the beautifully landscaped scenic park like yard. Some of the recent updates include a New Furnace 2025, New Roof 2024, New Stainless-Steel Appliances, New Paint, Landscaping, Retaining Wall and Front Garden Bed added 2023, Pasture Fencing 2022, R/O system Kitchen faucet, New Water Softener (Owned) 2023, Great Lakes Hickory Hardwood Flooring 2023, Solid Alder and Pine Doors added to rooms and closets 2024. New Deck in 2021.
Pre-Inspected by Licensed Professional.
Your new home is just minutes from beautiful downtown Hudson and all the St Croix River Valley has to offer. Quick commute to the metro and only 35 minutes to the MSP Airport. Schedule your tour today!
Last Agent to Sell the Property
Coldwell Banker Realty Brokerage Phone: 715-716-1082 Listed on: 03/09/2025

Home Details
Home Type
- Single Family
Est. Annual Taxes
- $5,292
Year Built
- Built in 1999
Lot Details
- 3.36 Acre Lot
- Lot Dimensions are 330x531x75x645
- Partially Fenced Property
- Corner Lot
- Irregular Lot
Parking
- 2 Car Attached Garage
Interior Spaces
- 2-Story Property
- Family Room with Fireplace
- Living Room with Fireplace
- Dining Room
Kitchen
- Cooktop
- Microwave
- Dishwasher
- Stainless Steel Appliances
- The kitchen features windows
Bedrooms and Bathrooms
- 3 Bedrooms
Laundry
- Dryer
- Washer
Finished Basement
- Walk-Out Basement
- Basement Storage
- Natural lighting in basement
Outdoor Features
- Deck
Utilities
- Forced Air Heating and Cooling System
- 200+ Amp Service
- Well
- Drilled Well
Community Details
- No Home Owners Association
- Country Wood Subdivision
Listing and Financial Details
- Assessor Parcel Number 040123390000
Ownership History
Purchase Details
Home Financials for this Owner
Home Financials are based on the most recent Mortgage that was taken out on this home.Purchase Details
Home Financials for this Owner
Home Financials are based on the most recent Mortgage that was taken out on this home.Purchase Details
Home Financials for this Owner
Home Financials are based on the most recent Mortgage that was taken out on this home.Purchase Details
Purchase Details
Home Financials for this Owner
Home Financials are based on the most recent Mortgage that was taken out on this home.Similar Homes in Hudson, WI
Home Values in the Area
Average Home Value in this Area
Purchase History
| Date | Type | Sale Price | Title Company |
|---|---|---|---|
| Warranty Deed | $559,000 | Burnet Title | |
| Warranty Deed | -- | Land Title | |
| Special Warranty Deed | $270,000 | None Available | |
| Sheriffs Deed | -- | None Available | |
| Warranty Deed | $310,000 | None Available |
Mortgage History
| Date | Status | Loan Amount | Loan Type |
|---|---|---|---|
| Previous Owner | $409,000 | New Conventional | |
| Previous Owner | $225,000 | New Conventional | |
| Previous Owner | $120,000 | Unknown | |
| Previous Owner | $260,000 | Adjustable Rate Mortgage/ARM | |
| Previous Owner | $42,500 | Future Advance Clause Open End Mortgage | |
| Previous Owner | $279,000 | Adjustable Rate Mortgage/ARM |
Property History
| Date | Event | Price | Change | Sq Ft Price |
|---|---|---|---|---|
| 06/24/2025 06/24/25 | Sold | $559,000 | -3.5% | $235 / Sq Ft |
| 05/29/2025 05/29/25 | Pending | -- | -- | -- |
| 04/08/2025 04/08/25 | Price Changed | $579,000 | -3.0% | $244 / Sq Ft |
| 03/27/2025 03/27/25 | Price Changed | $597,000 | -5.2% | $251 / Sq Ft |
| 03/12/2025 03/12/25 | For Sale | $630,000 | -- | $265 / Sq Ft |
Tax History Compared to Growth
Tax History
| Year | Tax Paid | Tax Assessment Tax Assessment Total Assessment is a certain percentage of the fair market value that is determined by local assessors to be the total taxable value of land and additions on the property. | Land | Improvement |
|---|---|---|---|---|
| 2024 | $53 | $486,800 | $120,600 | $366,200 |
| 2023 | $5,270 | $486,800 | $120,600 | $366,200 |
| 2022 | $4,955 | $486,800 | $120,600 | $366,200 |
| 2021 | $4,716 | $316,500 | $93,600 | $222,900 |
| 2020 | $4,789 | $310,300 | $93,600 | $216,700 |
| 2019 | $4,619 | $310,300 | $93,600 | $216,700 |
| 2018 | $4,530 | $310,300 | $93,600 | $216,700 |
| 2017 | $4,241 | $310,300 | $93,600 | $216,700 |
| 2016 | $4,241 | $310,300 | $93,600 | $216,700 |
| 2015 | $3,881 | $310,300 | $93,600 | $216,700 |
| 2014 | $3,750 | $310,300 | $93,600 | $216,700 |
| 2013 | $3,862 | $310,300 | $93,600 | $216,700 |
Agents Affiliated with this Home
-
Becky Miller

Seller's Agent in 2025
Becky Miller
Coldwell Banker Burnet
(715) 716-1082
1 in this area
19 Total Sales
-
Mary Knudsen

Buyer's Agent in 2025
Mary Knudsen
Coldwell Banker Burnet
(651) 335-6619
1 in this area
94 Total Sales
Map
Source: NorthstarMLS
MLS Number: 6672847
APN: 040-1233-90-000
- 715 Mount Curve Ct
- 719 Mount Curve Chase
- 718 Crest Curve
- 719 Mojo Trail
- 727 Mojo Trail
- 729 Mojo Trail
- 738 Magoo Rd
- 728 Mojo Trail
- 50 Robin Ln
- 15 Nicholas Way
- 400 Moelter Ln
- 117 Heirloom Ave
- 98 Linden Ave
- 415 Moelter Ln
- 416 Moelter Ln
- 505 Little Orchard Rd
- 745 Sterbenz Dr
- 54 Tribute Ave
- 81 Lockwood Ct
- 733 N Meadow Dr
