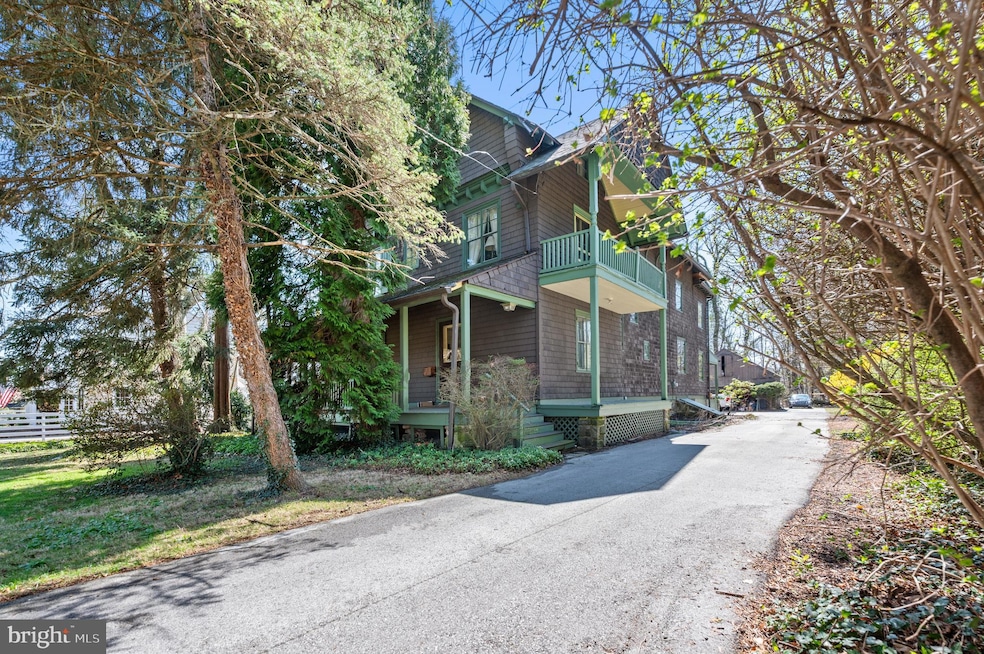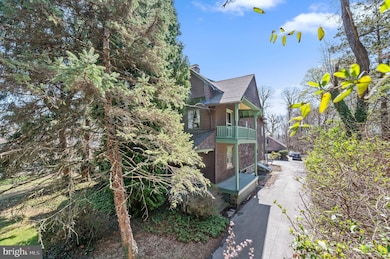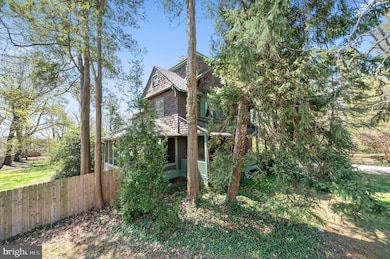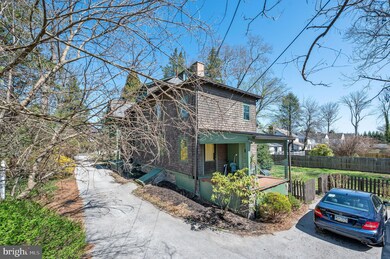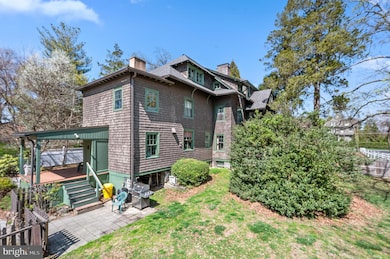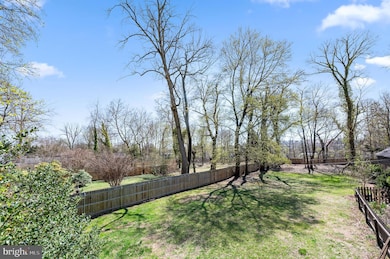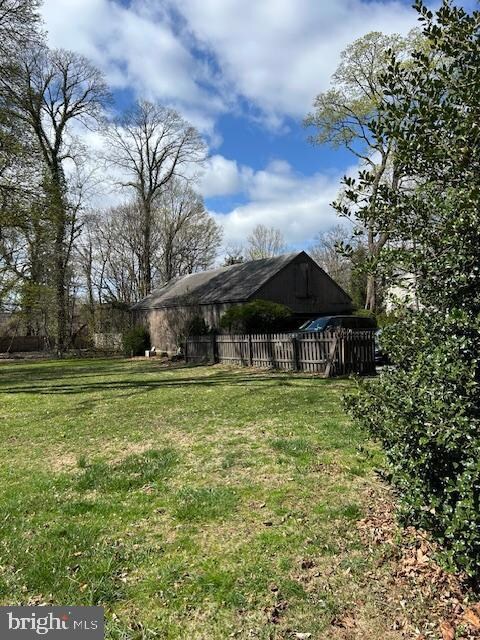
548 W Montgomery Ave Haverford, PA 19041
Highlights
- Traditional Architecture
- 2 Fireplaces
- 4 Car Detached Garage
- Welsh Valley Middle School Rated A+
- No HOA
- Forced Air Heating and Cooling System
About This Home
As of June 2025This is a rare opportunity to own a spacious 3275 square feet home within walking distance to the heart of both Bryn Mawr and Haverford. Situated on over an acre of land, the home is set far back from the road, providing privacy and tranquility. The property offers an abundance of natural light, high ceilings, and generously sized rooms, including 6 bedrooms and 3 and a half baths. A screened porch off the living room provides the perfect space for outdoor relaxation. The current owners have cherished this home since the 1970s, and now it's ready for a new family to create lasting memories. The house is being sold in "as is" condition, offering you the chance to personalize it and make it your own.
Last Agent to Sell the Property
BHHS Fox & Roach-Rosemont License #363637 Listed on: 04/06/2025

Home Details
Home Type
- Single Family
Est. Annual Taxes
- $15,940
Year Built
- Built in 1900 | Remodeled in 2010
Lot Details
- 1.05 Acre Lot
- Historic Home
- Property is zoned LDR4
Parking
- 4 Car Detached Garage
- Front Facing Garage
- Driveway
Home Design
- Traditional Architecture
- Block Foundation
- Frame Construction
Interior Spaces
- 3,275 Sq Ft Home
- Property has 3 Levels
- 2 Fireplaces
- Unfinished Basement
- Basement Fills Entire Space Under The House
Bedrooms and Bathrooms
- 6 Bedrooms
Utilities
- Forced Air Heating and Cooling System
- Knob And Tube Electrical Wiring
- Natural Gas Water Heater
Community Details
- No Home Owners Association
- Pennswood Subdivision
Listing and Financial Details
- Tax Lot 120
- Assessor Parcel Number 40-00-38904-008
Ownership History
Purchase Details
Home Financials for this Owner
Home Financials are based on the most recent Mortgage that was taken out on this home.Purchase Details
Similar Homes in the area
Home Values in the Area
Average Home Value in this Area
Purchase History
| Date | Type | Sale Price | Title Company |
|---|---|---|---|
| Deed | $757,000 | Radian Settlement Services | |
| Quit Claim Deed | -- | -- |
Mortgage History
| Date | Status | Loan Amount | Loan Type |
|---|---|---|---|
| Previous Owner | $150,000 | New Conventional | |
| Previous Owner | $249,000 | Credit Line Revolving | |
| Previous Owner | $225,000 | No Value Available | |
| Previous Owner | $150,000 | No Value Available |
Property History
| Date | Event | Price | Change | Sq Ft Price |
|---|---|---|---|---|
| 06/16/2025 06/16/25 | Sold | $757,000 | +9.7% | $231 / Sq Ft |
| 04/07/2025 04/07/25 | Pending | -- | -- | -- |
| 04/06/2025 04/06/25 | For Sale | $690,000 | -- | $211 / Sq Ft |
Tax History Compared to Growth
Tax History
| Year | Tax Paid | Tax Assessment Tax Assessment Total Assessment is a certain percentage of the fair market value that is determined by local assessors to be the total taxable value of land and additions on the property. | Land | Improvement |
|---|---|---|---|---|
| 2024 | $15,124 | $362,170 | $137,940 | $224,230 |
| 2023 | $14,494 | $362,170 | $137,940 | $224,230 |
| 2022 | $14,226 | $362,170 | $137,940 | $224,230 |
| 2021 | $14,225 | $362,170 | $137,940 | $224,230 |
| 2020 | $13,901 | $362,170 | $137,940 | $224,230 |
| 2019 | $13,562 | $362,170 | $137,940 | $224,230 |
| 2018 | $13,323 | $362,170 | $137,940 | $224,230 |
| 2017 | $12,834 | $362,170 | $137,940 | $224,230 |
| 2016 | $12,692 | $362,170 | $137,940 | $224,230 |
| 2015 | $11,834 | $362,170 | $137,940 | $224,230 |
| 2014 | $11,834 | $362,170 | $137,940 | $224,230 |
Agents Affiliated with this Home
-
Stephenie Christos

Seller's Agent in 2025
Stephenie Christos
BHHS Fox & Roach
(856) 577-3109
4 in this area
22 Total Sales
-
Michael Byrne
M
Buyer's Agent in 2025
Michael Byrne
BHHS Fox & Roach
(610) 389-3980
1 in this area
19 Total Sales
Map
Source: Bright MLS
MLS Number: PAMC2134678
APN: 40-00-38904-008
- 540 Maison Place
- 601 Montgomery Ave Unit 303
- 519 Old Buck Ln
- 856 Martin Ave
- 862+Lot (Garage) Penn St
- 432 Montgomery Ave Unit 401
- 100 Grays Ln Unit 302-304
- 345 Fishers Rd
- 732 Buck Ln
- 101 Cheswold Ln Unit 3A
- 812 E Haverford Rd
- 250 Montgomery Ave Unit B
- 237 W Montgomery Ave Unit 3K
- 237 W Montgomery Ave Unit 1Q
- 922 Montgomery Ave Unit D5
- 23 S Merion Ave
- 71 S Merion Ave
- 741 County Line Rd
- 351 Laurel Ln
- 311 Millbank Rd
