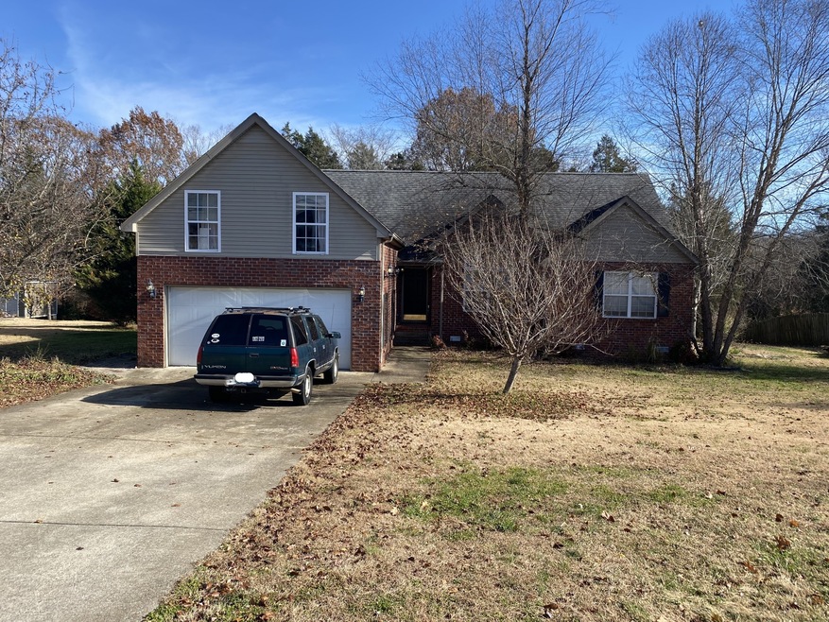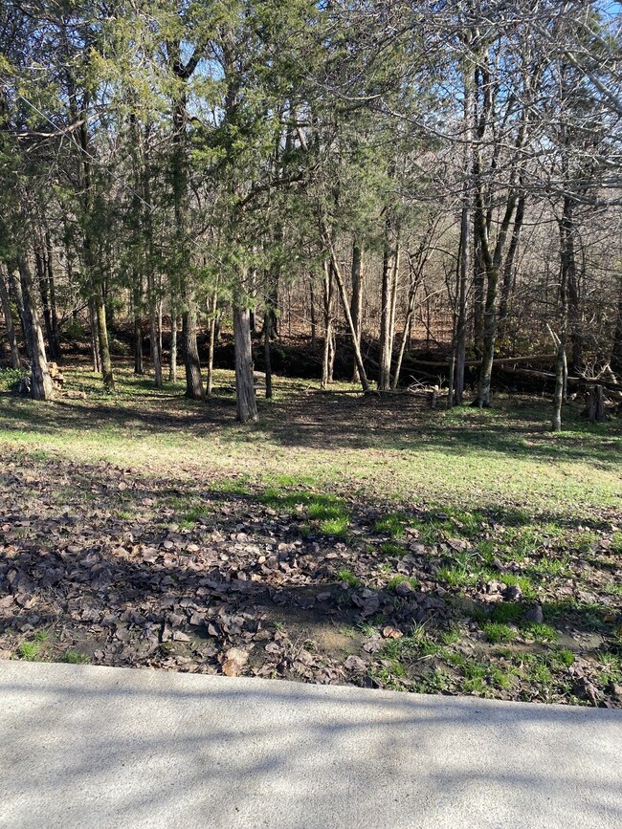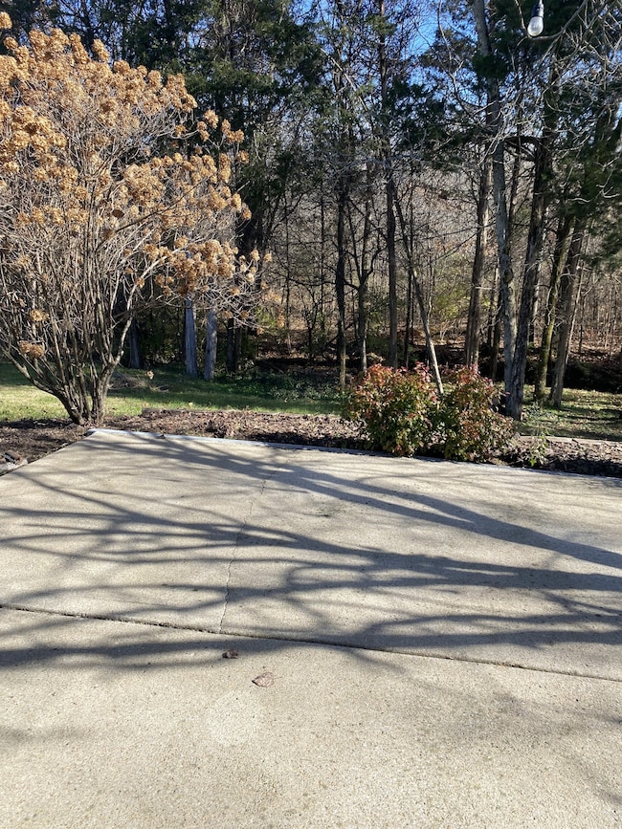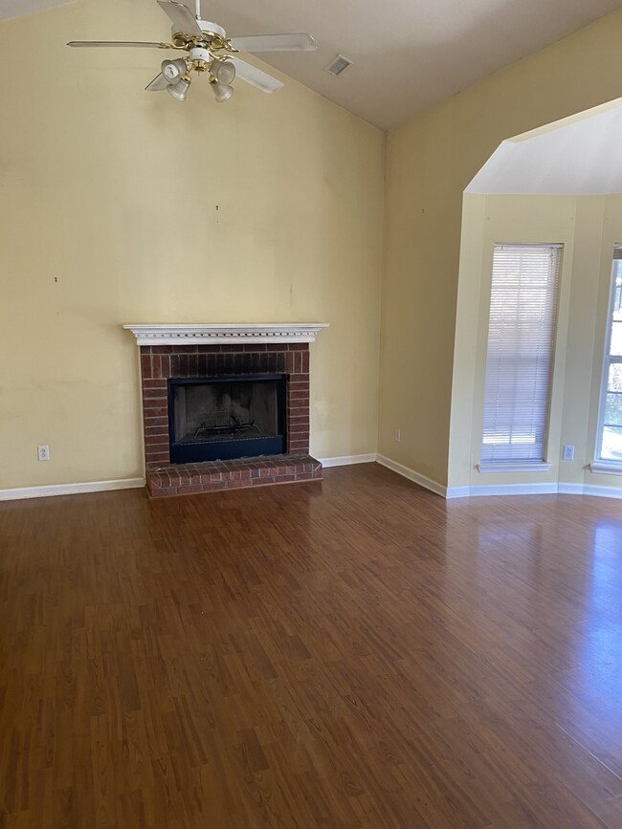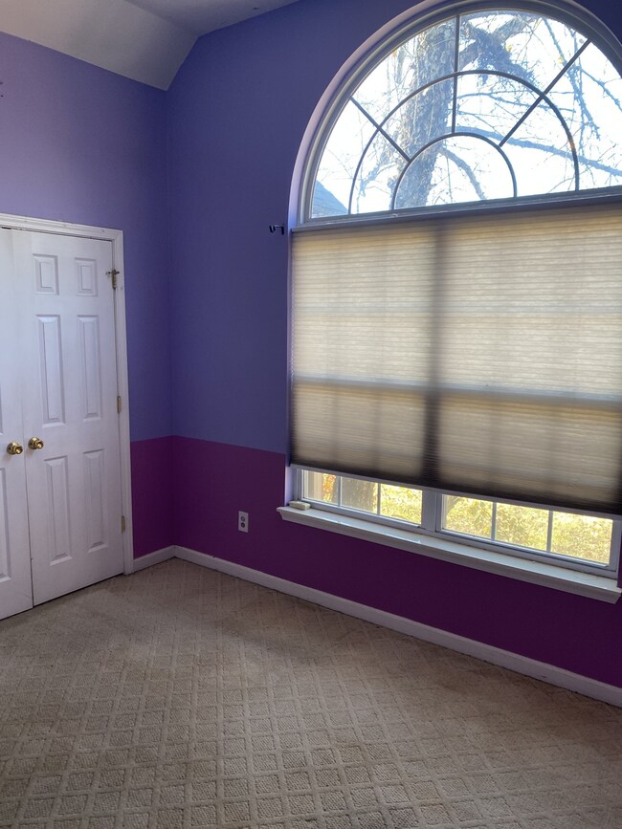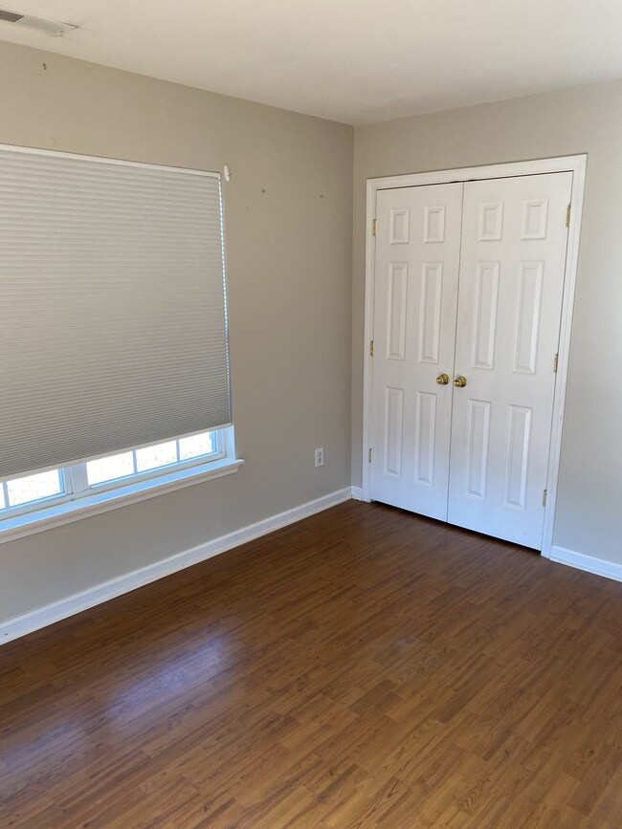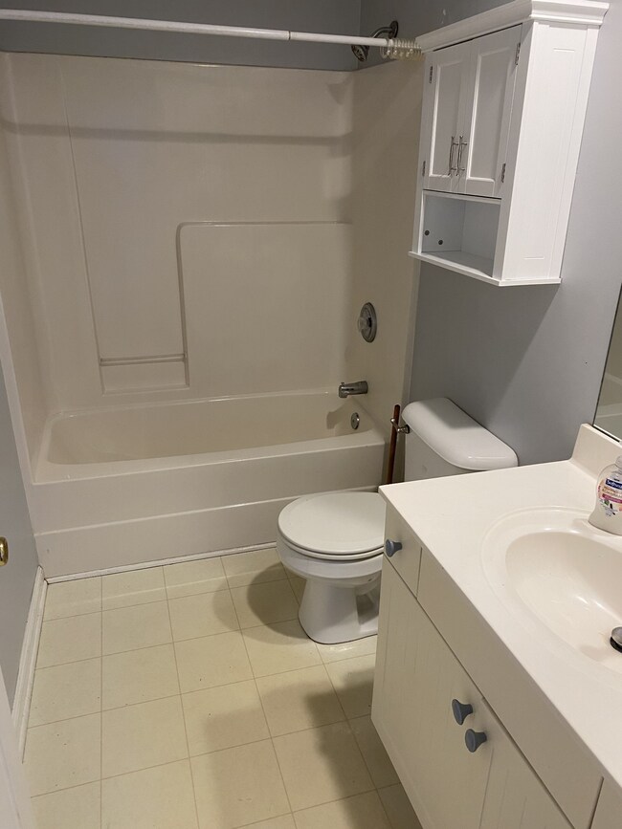
548 Windy Rd Mount Juliet, TN 37122
Highlights
- No HOA
- 2 Car Attached Garage
- Cooling Available
- Gladeville Elementary School Rated A
- Walk-In Closet
- Patio
About This Home
As of January 20223 bed 2 bath Mt. Juliet home located in the amazing Tinnel Valley neighborhood only minutes away from Providence and I-40 interstate, vacant home ready to move into within the Gladeville school zones!
Last Agent to Sell the Property
Cumberland Real Estate LLC Brokerage Phone: 6156040293 License # 351635 Listed on: 12/03/2021
Home Details
Home Type
- Single Family
Est. Annual Taxes
- $1,365
Year Built
- Built in 2001
Lot Details
- 0.44 Acre Lot
- Sloped Lot
Parking
- 2 Car Attached Garage
- Driveway
Home Design
- Brick Exterior Construction
- Shingle Roof
- Vinyl Siding
Interior Spaces
- 2,114 Sq Ft Home
- Property has 1 Level
- Living Room with Fireplace
- Crawl Space
- Oven or Range
Flooring
- Carpet
- Laminate
- Tile
Bedrooms and Bathrooms
- 3 Main Level Bedrooms
- Walk-In Closet
- 2 Full Bathrooms
Outdoor Features
- Patio
Schools
- Gladeville Elementary School
- Gladeville Middle School
- Wilson Central High School
Utilities
- Cooling Available
- Central Heating
Community Details
- No Home Owners Association
- Tinnell Station 3 Subdivision
Listing and Financial Details
- Assessor Parcel Number 099K B 01000 000
Ownership History
Purchase Details
Purchase Details
Home Financials for this Owner
Home Financials are based on the most recent Mortgage that was taken out on this home.Purchase Details
Home Financials for this Owner
Home Financials are based on the most recent Mortgage that was taken out on this home.Purchase Details
Home Financials for this Owner
Home Financials are based on the most recent Mortgage that was taken out on this home.Purchase Details
Similar Homes in the area
Home Values in the Area
Average Home Value in this Area
Purchase History
| Date | Type | Sale Price | Title Company |
|---|---|---|---|
| Special Warranty Deed | $510,185 | Bchh Inc | |
| Warranty Deed | $395,000 | None Available | |
| Deed | -- | -- | |
| Deed | $172,000 | -- | |
| Deed | -- | -- |
Mortgage History
| Date | Status | Loan Amount | Loan Type |
|---|---|---|---|
| Open | $490,549,000 | Credit Line Revolving | |
| Previous Owner | $50,000 | Credit Line Revolving | |
| Previous Owner | $145,000 | No Value Available | |
| Previous Owner | $146,850 | No Value Available | |
| Previous Owner | $151,200 | No Value Available | |
| Previous Owner | $15,000 | No Value Available | |
| Previous Owner | $146,200 | No Value Available |
Property History
| Date | Event | Price | Change | Sq Ft Price |
|---|---|---|---|---|
| 05/29/2025 05/29/25 | Rented | -- | -- | -- |
| 05/29/2025 05/29/25 | Under Contract | -- | -- | -- |
| 05/19/2025 05/19/25 | For Rent | $2,590 | 0.0% | -- |
| 01/05/2022 01/05/22 | Sold | $395,000 | +6.8% | $187 / Sq Ft |
| 12/06/2021 12/06/21 | Pending | -- | -- | -- |
| 12/03/2021 12/03/21 | For Sale | -- | -- | -- |
| 11/09/2021 11/09/21 | For Sale | $369,900 | -- | $175 / Sq Ft |
Tax History Compared to Growth
Tax History
| Year | Tax Paid | Tax Assessment Tax Assessment Total Assessment is a certain percentage of the fair market value that is determined by local assessors to be the total taxable value of land and additions on the property. | Land | Improvement |
|---|---|---|---|---|
| 2024 | $1,414 | $74,050 | $18,750 | $55,300 |
| 2022 | $1,414 | $74,050 | $18,750 | $55,300 |
| 2021 | $1,414 | $74,050 | $18,750 | $55,300 |
| 2020 | $1,365 | $74,050 | $18,750 | $55,300 |
| 2019 | $1,365 | $54,200 | $13,750 | $40,450 |
| 2018 | $1,365 | $54,200 | $13,750 | $40,450 |
| 2017 | $1,365 | $54,200 | $13,750 | $40,450 |
| 2016 | $1,365 | $54,200 | $13,750 | $40,450 |
| 2015 | $1,393 | $54,200 | $13,750 | $40,450 |
| 2014 | $1,169 | $45,483 | $0 | $0 |
Agents Affiliated with this Home
-
J
Seller's Agent in 2025
John Waltmon
Main Street Renewal LLC
(405) 888-5450
15 Total Sales
-
J
Seller's Agent in 2022
John Graves
Cumberland Real Estate LLC
(615) 604-0293
7 in this area
30 Total Sales
-
R
Buyer's Agent in 2022
Rustin Randall
Main Street Renewal LLC
(480) 694-1515
29 in this area
1,333 Total Sales
Map
Source: Realtracs
MLS Number: 2312610
APN: 099K-B-010.00
- 203 Sondra Ct
- 623 Audrey Rd
- 1075 Kathryn Rd
- 1077 Kathryn Rd
- 905 Marvin Layne Rd
- 603 Sophia Ct
- 800 Evan Ct
- 237 Quad Oak Dr
- 111 Seven Springs Dr
- 167 Willow Bend Dr
- 915 Harrisburg Ln
- 301 Oak Point Terrace
- 15 Beechwood Ct
- 1590 Logue Rd
- 225 Bryson Place
- 301 Chamblee Ct
- 1300 Stovall Ln
- 252 Oak Point Ln
- 390 Anthony Branch Dr
- 0 Lohman Rd
