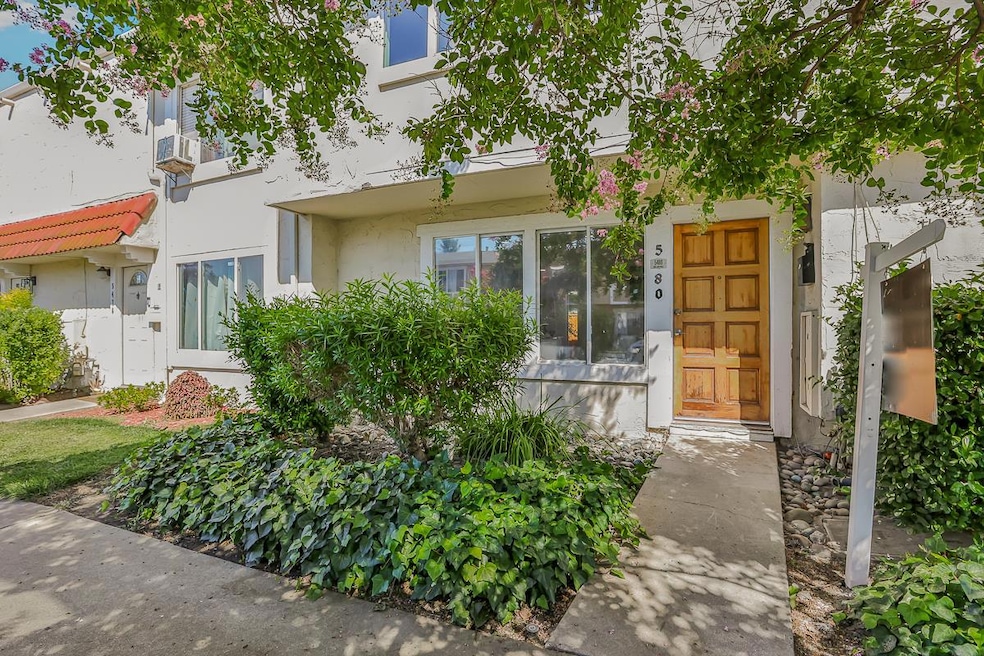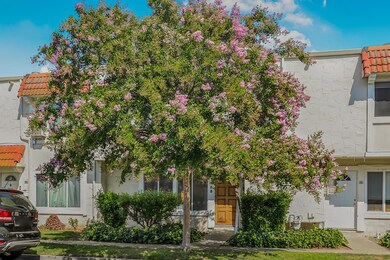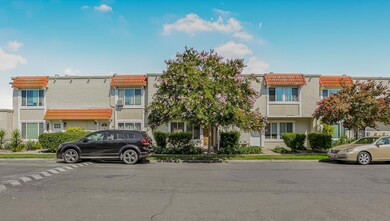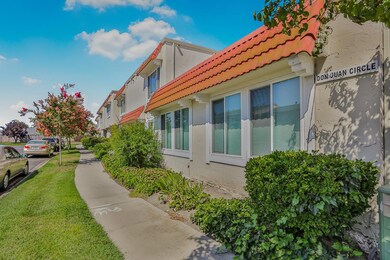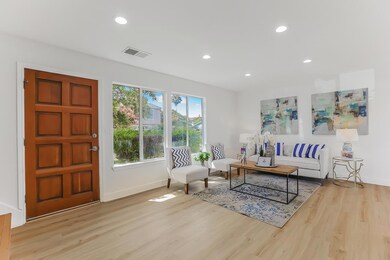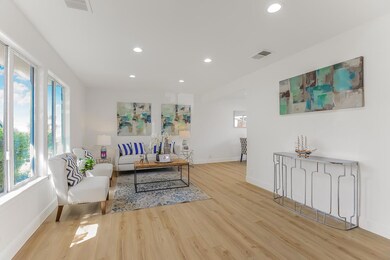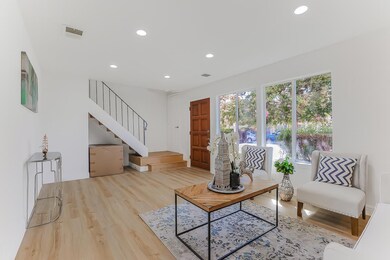
5480 Don Juan Cir San Jose, CA 95123
Del Robles NeighborhoodHighlights
- Granite Countertops
- Eat-In Kitchen
- Forced Air Heating System
- Santa Teresa High School Rated A
- Tile Flooring
- 2-minute walk to Don Juan Park
About This Home
As of October 2024Spacious and bright extensively updated townhome features a new kitchen with granite counter top, modern white oak cabinetry, new sink, faucet, new Bosch dishwasher and GE 5 burner range. New laminated floor. Recessed lighting in common areas and ceiling lights in bedrooms, Dual paned windows and sliding doors. Fresh interior painting. New rooms doors. 2 designated covered carports connected via patio to back sliding doors of the house. Well maintained Blossom Valley community with amenities including basketball courts and playground areas. Nearby Martial Cottle Park offers endless outdoor recreation options such as biking, walking trails, and picnicking. Conveniently located near school, restaurants, shopping and easy access to freeways 85, 87, and 101 and light rail.
Last Buyer's Agent
Tom Dang
Redfin License #01994056

Townhouse Details
Home Type
- Townhome
Est. Annual Taxes
- $7,154
Year Built
- Built in 1970
Parking
- 2 Car Garage
- Carport
Home Design
- Slab Foundation
- Composition Roof
Interior Spaces
- 1,156 Sq Ft Home
- 2-Story Property
- Dining Room
- Laundry Located Outside
Kitchen
- Eat-In Kitchen
- Electric Oven
- Dishwasher
- Granite Countertops
- Disposal
Flooring
- Laminate
- Tile
Bedrooms and Bathrooms
- 3 Bedrooms
Utilities
- Forced Air Heating System
- Separate Meters
Community Details
- Property has a Home Owners Association
- Association fees include common area electricity, common area gas, exterior painting, landscaping / gardening, maintenance - common area, reserves, roof
- Sage Community Services Association
- Built by Blossom Hill Homes Association
Listing and Financial Details
- Assessor Parcel Number 464-17-034
Ownership History
Purchase Details
Home Financials for this Owner
Home Financials are based on the most recent Mortgage that was taken out on this home.Purchase Details
Purchase Details
Home Financials for this Owner
Home Financials are based on the most recent Mortgage that was taken out on this home.Purchase Details
Home Financials for this Owner
Home Financials are based on the most recent Mortgage that was taken out on this home.Similar Homes in San Jose, CA
Home Values in the Area
Average Home Value in this Area
Purchase History
| Date | Type | Sale Price | Title Company |
|---|---|---|---|
| Grant Deed | $725,000 | Chicago Title Company | |
| Grant Deed | $385,000 | Fidelity National Title Co | |
| Interfamily Deed Transfer | -- | Servicelink | |
| Grant Deed | $305,000 | Old Republic Title Company |
Mortgage History
| Date | Status | Loan Amount | Loan Type |
|---|---|---|---|
| Open | $688,750 | New Conventional | |
| Previous Owner | $280,000 | New Conventional | |
| Previous Owner | $229,600 | New Conventional | |
| Previous Owner | $70,000 | Credit Line Revolving | |
| Previous Owner | $51,000 | Credit Line Revolving | |
| Previous Owner | $260,000 | Unknown | |
| Previous Owner | $257,600 | Unknown | |
| Previous Owner | $27,000 | Credit Line Revolving | |
| Previous Owner | $274,500 | No Value Available | |
| Previous Owner | $60,000 | Unknown |
Property History
| Date | Event | Price | Change | Sq Ft Price |
|---|---|---|---|---|
| 10/10/2024 10/10/24 | Sold | $725,000 | +5.4% | $627 / Sq Ft |
| 09/10/2024 09/10/24 | Pending | -- | -- | -- |
| 08/28/2024 08/28/24 | For Sale | $688,000 | -- | $595 / Sq Ft |
Tax History Compared to Growth
Tax History
| Year | Tax Paid | Tax Assessment Tax Assessment Total Assessment is a certain percentage of the fair market value that is determined by local assessors to be the total taxable value of land and additions on the property. | Land | Improvement |
|---|---|---|---|---|
| 2024 | $7,154 | $453,628 | $226,814 | $226,814 |
| 2023 | $7,022 | $444,734 | $222,367 | $222,367 |
| 2022 | $6,980 | $436,014 | $218,007 | $218,007 |
| 2021 | $6,849 | $427,466 | $213,733 | $213,733 |
| 2020 | $6,677 | $423,084 | $211,542 | $211,542 |
| 2019 | $6,511 | $414,790 | $207,395 | $207,395 |
| 2018 | $6,456 | $406,658 | $203,329 | $203,329 |
| 2017 | $6,366 | $398,686 | $199,343 | $199,343 |
| 2016 | $6,059 | $390,870 | $195,435 | $195,435 |
| 2015 | $5,922 | $385,000 | $192,500 | $192,500 |
| 2014 | $5,189 | $368,000 | $202,700 | $165,300 |
Agents Affiliated with this Home
-
Lisa Yang

Seller's Agent in 2024
Lisa Yang
Compass
(408) 393-3951
1 in this area
103 Total Sales
-

Buyer's Agent in 2024
Tom Dang
Redfin
(408) 449-8375
Map
Source: MLSListings
MLS Number: ML81978206
APN: 464-17-034
- 5490 Don Diego Ct
- 410 Colony Cove Dr
- 5588 Cedar Garden Ct
- 441 Colony Knoll Dr
- 447 Colony Knoll Dr
- 5630 New Ct
- 5404 Colony Park Cir
- 5368 Colony Park Cir Unit 258
- 5360 Colony Park Cir
- 5521 Sean Cir Unit 79
- 5386 Borneo Cir
- 5510 Sean Cir Unit 103
- 5214 Macaw Ct
- 310 Tradewinds Dr Unit 8
- 262 Banana Grove Ln
- 224 Cheris Dr
- 485 Sioux Ln
- 5191 Barron Park Dr
- 275 Tradewinds Dr Unit 12
- 275 Tradewinds Dr Unit 11
