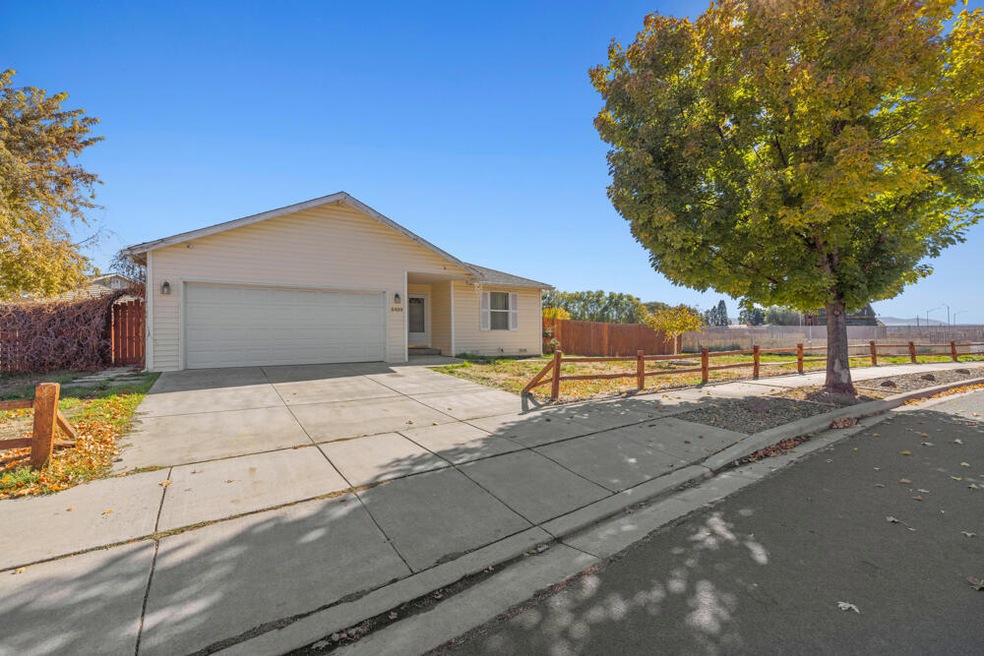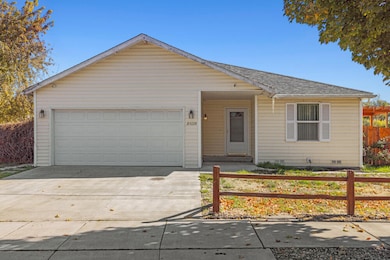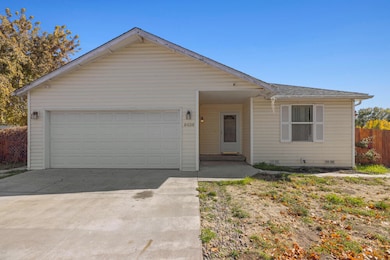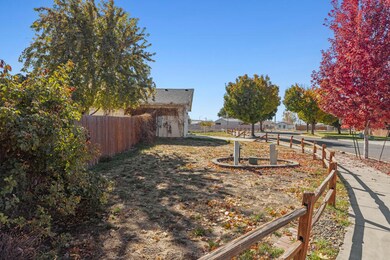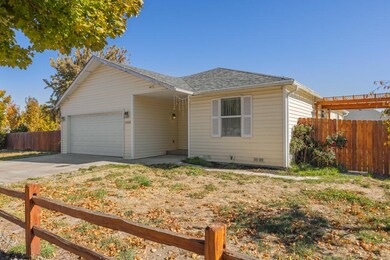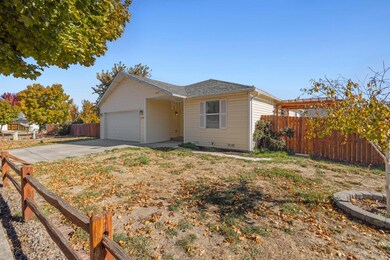
5480 Kellal Ln Klamath Falls, OR 97603
Highlights
- Open Floorplan
- Territorial View
- Traditional Architecture
- Deck
- Vaulted Ceiling
- Corner Lot
About This Home
As of December 2024Cozy home in a great neighborhood! This 3 bedroom, 2 bathroom home features vaulted ceilings in the living room with an open floor plan to the kitchen and dining area. Primary bedroom features a large walk-in closet and bathroom. Enjoy a large fenced lot with covered patio off the back, plus side deck off one of the bedrooms with pergola and wrap around paver stone walkway. The double gate opens to the side yard with oversize storage/garden shed.
Last Agent to Sell the Property
Infinity Real Estate Group-Keller Williams Realty Southern Oregon License #930500327

Home Details
Home Type
- Single Family
Est. Annual Taxes
- $2,618
Year Built
- Built in 2007
Lot Details
- 10,019 Sq Ft Lot
- Fenced
- Corner Lot
- Level Lot
- Property is zoned SF, SF
Parking
- 2 Car Attached Garage
- Garage Door Opener
- Driveway
Property Views
- Territorial
- Neighborhood
Home Design
- Traditional Architecture
- Frame Construction
- Composition Roof
- Concrete Perimeter Foundation
Interior Spaces
- 1,250 Sq Ft Home
- 1-Story Property
- Open Floorplan
- Vaulted Ceiling
- Double Pane Windows
- Vinyl Clad Windows
- Living Room
Kitchen
- Eat-In Kitchen
- Range
- Microwave
- Dishwasher
- Laminate Countertops
- Disposal
Flooring
- Carpet
- Laminate
- Vinyl
Bedrooms and Bathrooms
- 3 Bedrooms
- Linen Closet
- Walk-In Closet
- 2 Full Bathrooms
- Bathtub with Shower
Home Security
- Carbon Monoxide Detectors
- Fire and Smoke Detector
Outdoor Features
- Deck
- Patio
- Shed
- Storage Shed
Schools
- Henley Elementary School
- Henley Middle School
- Henley High School
Utilities
- Forced Air Heating and Cooling System
- Heating System Uses Natural Gas
- Natural Gas Connected
- Water Heater
Community Details
- No Home Owners Association
- Prairie Meadows Subdivision
Listing and Financial Details
- Assessor Parcel Number 893657
Ownership History
Purchase Details
Home Financials for this Owner
Home Financials are based on the most recent Mortgage that was taken out on this home.Purchase Details
Home Financials for this Owner
Home Financials are based on the most recent Mortgage that was taken out on this home.Purchase Details
Home Financials for this Owner
Home Financials are based on the most recent Mortgage that was taken out on this home.Map
Similar Homes in Klamath Falls, OR
Home Values in the Area
Average Home Value in this Area
Purchase History
| Date | Type | Sale Price | Title Company |
|---|---|---|---|
| Warranty Deed | $306,000 | None Listed On Document | |
| Warranty Deed | $259,900 | Amerititle | |
| Warranty Deed | $120,000 | First American |
Mortgage History
| Date | Status | Loan Amount | Loan Type |
|---|---|---|---|
| Open | $106,000 | New Conventional | |
| Previous Owner | $265,877 | VA | |
| Previous Owner | $157,024 | VA | |
| Previous Owner | $155,219 | VA | |
| Previous Owner | $132,300 | VA | |
| Previous Owner | $126,275 | VA | |
| Previous Owner | $120,000 | VA | |
| Previous Owner | $155,750 | Unknown |
Property History
| Date | Event | Price | Change | Sq Ft Price |
|---|---|---|---|---|
| 12/19/2024 12/19/24 | Sold | $306,000 | -2.9% | $245 / Sq Ft |
| 11/24/2024 11/24/24 | Pending | -- | -- | -- |
| 11/18/2024 11/18/24 | Price Changed | $315,000 | -1.6% | $252 / Sq Ft |
| 10/29/2024 10/29/24 | For Sale | $320,000 | +23.1% | $256 / Sq Ft |
| 05/04/2021 05/04/21 | Sold | $259,900 | 0.0% | $208 / Sq Ft |
| 03/25/2021 03/25/21 | Pending | -- | -- | -- |
| 03/24/2021 03/24/21 | For Sale | $259,900 | -- | $208 / Sq Ft |
Tax History
| Year | Tax Paid | Tax Assessment Tax Assessment Total Assessment is a certain percentage of the fair market value that is determined by local assessors to be the total taxable value of land and additions on the property. | Land | Improvement |
|---|---|---|---|---|
| 2024 | $2,618 | $150,400 | -- | -- |
| 2023 | $2,527 | $146,740 | $53,690 | $93,050 |
| 2022 | $2,459 | $141,770 | $0 | $0 |
| 2021 | $2,384 | $137,650 | $0 | $0 |
| 2020 | $2,313 | $133,650 | $0 | $0 |
| 2019 | $2,253 | $129,760 | $0 | $0 |
| 2018 | $2,188 | $125,990 | $0 | $0 |
| 2017 | $2,128 | $122,330 | $0 | $0 |
| 2016 | $2,070 | $118,770 | $0 | $0 |
| 2015 | $1,828 | $115,320 | $0 | $0 |
| 2014 | $1,935 | $111,970 | $0 | $0 |
| 2013 | -- | $108,710 | $0 | $0 |
Source: Southern Oregon MLS
MLS Number: 220192040
APN: R893657
- 5612 Mickshelly Cir
- 5730 Homedale Rd
- 5672 American Ave
- 5382 Gatewood Dr
- 5151 Cambridge Ct
- 5278 Glenwood Dr
- 4980 Gatewood Dr
- 5560 Bartlett Ave
- 5583 Winterfield Way Unit 22
- 5680 Bartlett Ave
- 5382 Valleywood Dr
- 4824 Lombard Dr
- 5149 Sumac Ave
- 4437 Southside Expy
- 5110 Sturdivant Ave
- 4454 Sycamore Dr
- 4310 Highland Way
- 4820 Sayler St
- 4762 Sayler St
- 6852 Airway Dr
