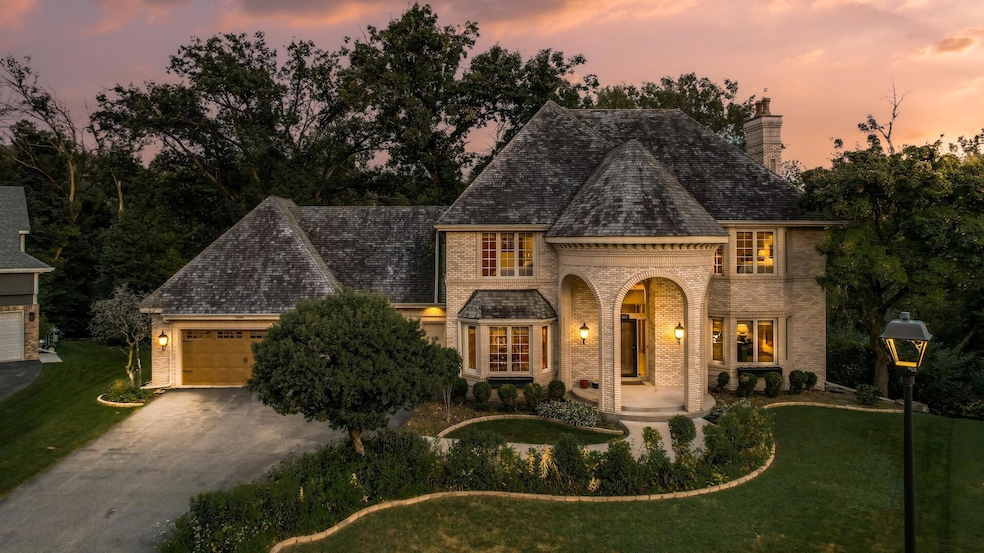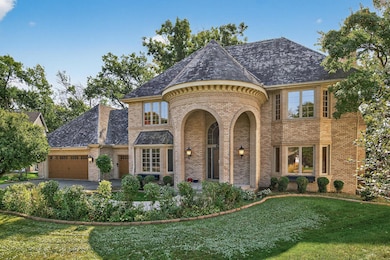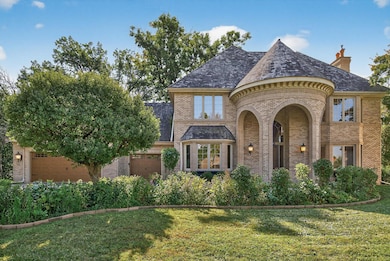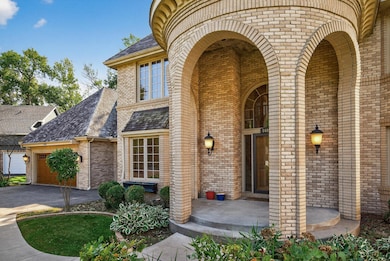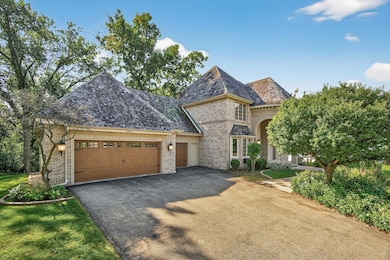5480 Maple Ridge Ct Hopkins, MN 55343
Estimated payment $5,248/month
Highlights
- Hot Property
- Deck
- Recreation Room
- Hopkins Senior High School Rated A-
- Family Room with Fireplace
- Vaulted Ceiling
About This Home
Location, location location! You do not want to miss the chance to own this immaculate custom home
situated on a peaceful cul-de-sac with a spacious 1⁄2-acre lot and an impressive 5-car garage. Enjoy a
beautiful, private wooded backyard that borders over 200 acres of unbuildable public land. This stunning 5-bedroom, 4-bath home is truly one of a kind! Nestled along the beautiful 9 Mile Creek Preserve, it offers easy access to scenic walking and biking trails. The gourmet kitchen features newer appliances and granite countertops, while custom woodwork and solid maple doors add timeless elegance throughout. The spacious primary suite includes a jetted tub, dual sinks, and plenty of room to relax. You’ll love the grand vaulted ceilings found on every level, and the walkout lower level boasts a gas fireplace, an expansive living area, and is already plumbed for a kitchen or bar — perfect for entertaining!
Home Details
Home Type
- Single Family
Est. Annual Taxes
- $7,921
Year Built
- Built in 1989
Lot Details
- 0.5 Acre Lot
- Lot Dimensions are 60x132x231x246
- Cul-De-Sac
- Irregular Lot
- Few Trees
Parking
- 5 Car Attached Garage
- Parking Storage or Cabinetry
- Tuck Under Garage
- Insulated Garage
- Garage Door Opener
- Secure Parking
Home Design
- Wood Siding
Interior Spaces
- 2-Story Property
- Vaulted Ceiling
- Wood Burning Fireplace
- Gas Fireplace
- Family Room with Fireplace
- 2 Fireplaces
- Living Room with Fireplace
- Dining Room
- Recreation Room
- Sun or Florida Room
- Storage Room
Kitchen
- Built-In Oven
- Cooktop
- Microwave
- Freezer
- Dishwasher
- Disposal
- The kitchen features windows
Bedrooms and Bathrooms
- 5 Bedrooms
Laundry
- Dryer
- Washer
Finished Basement
- Walk-Out Basement
- Basement Fills Entire Space Under The House
- Sump Pump
- Basement Storage
Outdoor Features
- Deck
Utilities
- Forced Air Heating and Cooling System
- Humidifier
- Vented Exhaust Fan
- Underground Utilities
- 200+ Amp Service
- Gas Water Heater
- Water Softener is Owned
Community Details
- No Home Owners Association
- Lake Forest Subdivision
- Property is near a preserve or public land
Listing and Financial Details
- Assessor Parcel Number 3511722220014
Map
Home Values in the Area
Average Home Value in this Area
Tax History
| Year | Tax Paid | Tax Assessment Tax Assessment Total Assessment is a certain percentage of the fair market value that is determined by local assessors to be the total taxable value of land and additions on the property. | Land | Improvement |
|---|---|---|---|---|
| 2024 | $7,921 | $619,700 | $202,700 | $417,000 |
| 2023 | $9,892 | $776,800 | $202,700 | $574,100 |
| 2022 | $8,819 | $748,600 | $202,700 | $545,900 |
| 2021 | $8,756 | $666,100 | $184,300 | $481,800 |
| 2020 | $9,260 | $669,100 | $184,300 | $484,800 |
| 2019 | $9,154 | $670,500 | $184,300 | $486,200 |
| 2018 | $8,767 | $668,900 | $184,300 | $484,600 |
| 2017 | $8,860 | $623,200 | $154,000 | $469,200 |
| 2016 | $9,733 | $658,800 | $151,600 | $507,200 |
| 2015 | $10,169 | $670,000 | $142,500 | $527,500 |
| 2014 | -- | $655,000 | $142,500 | $512,500 |
Property History
| Date | Event | Price | List to Sale | Price per Sq Ft | Prior Sale |
|---|---|---|---|---|---|
| 10/23/2025 10/23/25 | For Sale | $874,900 | +42.6% | $201 / Sq Ft | |
| 11/14/2023 11/14/23 | Sold | $613,500 | +11.5% | $141 / Sq Ft | View Prior Sale |
| 11/01/2023 11/01/23 | Pending | -- | -- | -- | |
| 10/30/2023 10/30/23 | For Sale | $550,000 | -- | $126 / Sq Ft |
Purchase History
| Date | Type | Sale Price | Title Company |
|---|---|---|---|
| Deed | $613,500 | -- | |
| Interfamily Deed Transfer | -- | None Available | |
| Warranty Deed | $439,000 | -- |
Source: NorthstarMLS
MLS Number: 6807551
APN: 35-117-22-22-0014
- 5427 Butternut Cir
- 5470 Rowland Rd
- 5500 Rowland Rd
- 5038 Dominick Spur
- 5348 Beachside Dr
- 5340 Beachside Dr
- 5742 Shady Oak Rd S Unit 7
- 5501 Pompano Dr
- 6020 Chasewood Pkwy Unit 203
- 5627 Pompano Dr
- 5998 Chasewood Pkwy Unit 1
- 5621 Pompano Dr
- 5209 Mayview Rd
- 4838 Diane Dr
- 6048 Chasewood Pkwy Unit 204
- 11413 Bren Rd
- 11409 Bren Rd
- 6155 Chasewood Pkwy Unit 201
- 4760 Dominick Dr
- 4830 Carleton Rd
- 5709 Rowland Rd
- 10745 Smetana Rd
- 11050 Red Circle Dr
- 11001 Bren Rd E
- 14414 Stewart Ln
- 4648 Caribou Dr
- 10950 Red Circle Dr
- 918 9th Ave S Unit 4
- 802 Old Settlers Trail Unit 8
- 1011 11th Ave S Unit 7
- 1008 Westbrooke Way Unit 6
- 1011 11th Ave S
- 930 Westbrooke Way Unit 930-2
- 1008 Westbrooke Way
- 10400 Bren Rd E
- 806 Old Settlers Trail Unit 7
- 5445-5455 Smetana Rd
- 6502 Kingfisher Ln
- 4312 Shady Oak Rd S
- 711 6th Ave S
