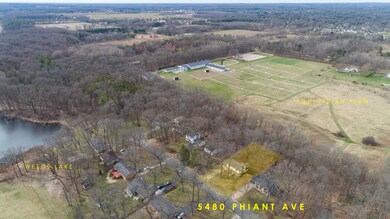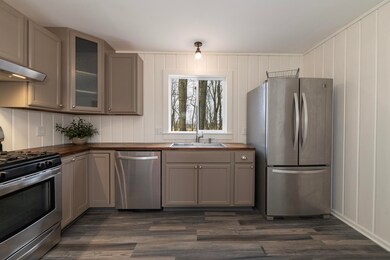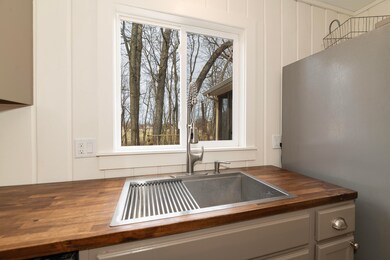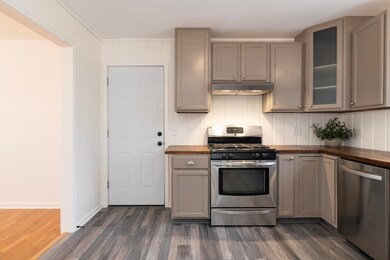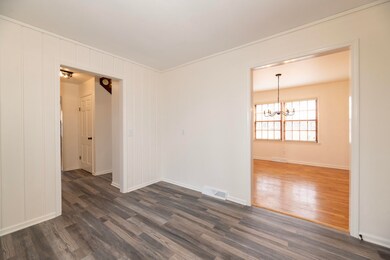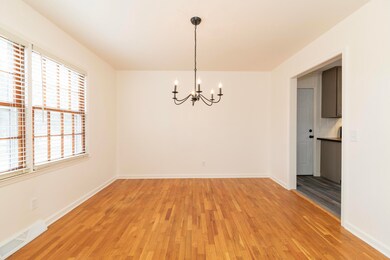
5480 Phiant Schoolcraft, MI 49087
Highlights
- Colonial Architecture
- Deck
- Covered patio or porch
- Schoolcraft Middle School Rated A-
- 1 Fireplace
- 2 Car Attached Garage
About This Home
As of May 2025Welcome to your new home-sweet-home! Charming 4-bedroom, 2-bathroom home located near the end of a quiet cul-de-sac in Schoolcraft with many new updates. This 0.31-acre property offers tranquility with a backyard that faces a lovely horse farm, where you can enjoy the soothing sound of whinnies and spot local wildlife. The home has been thoughtfully renovated and features fresh paint throughout, new luxury vinyl plank flooring in most areas, and gleaming hardwood floors. The completely remodeled kitchen boasts modern finishes and ample storage, while both bathrooms have been fully updated with stylish, contemporary touches. Additional updates include new roof and gutter guards, new light fixtures throughout, and a deck with new screens and a ceiling fan, providing a perfect outdoor retreat. The home also offers a full basement, ideal for extra storage or potential living space, and an attached 2-car garage.Combining classic charm with modern updates, this home is perfect for those seeking both style and serenity. The peaceful surroundings, combined with easy access to local schools, make this property an exceptional opportunity. Don't miss the chance to own this beautifully updated home in a quiet, scenic setting!Please be sure to check out the video walkthrough under the photos tab!
Last Agent to Sell the Property
Chuck Jaqua, REALTOR License #6501358756 Listed on: 04/02/2025

Home Details
Home Type
- Single Family
Est. Annual Taxes
- $2,882
Year Built
- Built in 1965
Lot Details
- 0.31 Acre Lot
- Lot Dimensions are 80 x 170
Parking
- 2 Car Attached Garage
Home Design
- Colonial Architecture
- Brick Exterior Construction
- Wood Siding
Interior Spaces
- 1,350 Sq Ft Home
- 2-Story Property
- 1 Fireplace
- Basement Fills Entire Space Under The House
- Laundry Room
Kitchen
- Range
- Dishwasher
Bedrooms and Bathrooms
- 4 Bedrooms
- 2 Full Bathrooms
Outdoor Features
- Deck
- Covered patio or porch
Utilities
- Forced Air Heating System
- Heating System Uses Natural Gas
- Well
- Septic System
Ownership History
Purchase Details
Home Financials for this Owner
Home Financials are based on the most recent Mortgage that was taken out on this home.Purchase Details
Home Financials for this Owner
Home Financials are based on the most recent Mortgage that was taken out on this home.Similar Homes in Schoolcraft, MI
Home Values in the Area
Average Home Value in this Area
Purchase History
| Date | Type | Sale Price | Title Company |
|---|---|---|---|
| Warranty Deed | $275,000 | None Listed On Document | |
| Warranty Deed | $148,000 | Devon Title Company |
Mortgage History
| Date | Status | Loan Amount | Loan Type |
|---|---|---|---|
| Open | $261,250 | New Conventional | |
| Previous Owner | $25,836 | FHA | |
| Previous Owner | $145,319 | FHA | |
| Previous Owner | $15,000 | Credit Line Revolving | |
| Previous Owner | $129,000 | Credit Line Revolving |
Property History
| Date | Event | Price | Change | Sq Ft Price |
|---|---|---|---|---|
| 05/14/2025 05/14/25 | Sold | $275,000 | 0.0% | $204 / Sq Ft |
| 04/05/2025 04/05/25 | Pending | -- | -- | -- |
| 04/05/2025 04/05/25 | Price Changed | $275,000 | -6.8% | $204 / Sq Ft |
| 04/02/2025 04/02/25 | For Sale | $295,000 | +103.4% | $219 / Sq Ft |
| 12/31/2024 12/31/24 | For Sale | $145,000 | 0.0% | $161 / Sq Ft |
| 12/27/2024 12/27/24 | Sold | $145,000 | -2.0% | $161 / Sq Ft |
| 12/17/2024 12/17/24 | Pending | -- | -- | -- |
| 04/28/2017 04/28/17 | Sold | $148,000 | -15.4% | $82 / Sq Ft |
| 03/13/2017 03/13/17 | Pending | -- | -- | -- |
| 03/13/2017 03/13/17 | For Sale | $174,900 | -- | $97 / Sq Ft |
Tax History Compared to Growth
Tax History
| Year | Tax Paid | Tax Assessment Tax Assessment Total Assessment is a certain percentage of the fair market value that is determined by local assessors to be the total taxable value of land and additions on the property. | Land | Improvement |
|---|---|---|---|---|
| 2025 | $875 | $126,600 | $0 | $0 |
| 2024 | $875 | $109,500 | $0 | $0 |
| 2023 | $834 | $101,800 | $0 | $0 |
| 2022 | $2,621 | $83,200 | $0 | $0 |
| 2021 | $2,550 | $79,300 | $0 | $0 |
| 2020 | $2,488 | $74,700 | $0 | $0 |
| 2019 | $2,036 | $76,900 | $0 | $0 |
| 2018 | $1,461 | $67,700 | $0 | $0 |
| 2017 | -- | $68,100 | $0 | $0 |
| 2016 | -- | $63,600 | $0 | $0 |
| 2015 | -- | $67,300 | $10,000 | $57,300 |
| 2014 | -- | $67,300 | $0 | $0 |
Agents Affiliated with this Home
-
Suzanne Scott

Seller's Agent in 2025
Suzanne Scott
Chuck Jaqua, REALTOR
(269) 806-6410
41 in this area
292 Total Sales
-
Josh Whitmore

Buyer's Agent in 2025
Josh Whitmore
Whitmore Realty Group, LLC
(561) 603-8658
2 in this area
98 Total Sales
-
Jack Poulsen
J
Seller's Agent in 2017
Jack Poulsen
Michigan 1st Realty
(269) 290-4332
3 in this area
12 Total Sales
-
Terry Yax
T
Seller Co-Listing Agent in 2017
Terry Yax
L. M. Angell, Co.
(269) 998-9500
14 Total Sales
-
William Evenboer

Buyer's Agent in 2017
William Evenboer
Evenboer Walton, REALTORS
(269) 207-1060
12 in this area
253 Total Sales
Map
Source: Southwestern Michigan Association of REALTORS®
MLS Number: 25013053
APN: 09-25-251-050
- 8841 S 12th St
- 5600 Bel Shore Ln
- 5284 Green Pine Ln
- 5650 Blue Spruce Ln
- 5353 Chickadee Dr
- 5093 Chickadee Dr
- 7951 S 12th St
- 4164 W Centre Ave Unit 203
- 4164 W Centre Ave Unit 103
- 7873 Shepherds Glen Ct
- 5551 Saddle Club Dr
- 7843 Shepherds Glen Ct
- 5326 Saddle Club Dr
- 5850 Dunwoody Ct
- 5204 Foxcroft Dr
- 5825 Saddle Club Dr
- 7973 Preakness Ct
- 9770 Windflower Ln
- 8022 Magistrate St
- 9898 Windflower Ln

