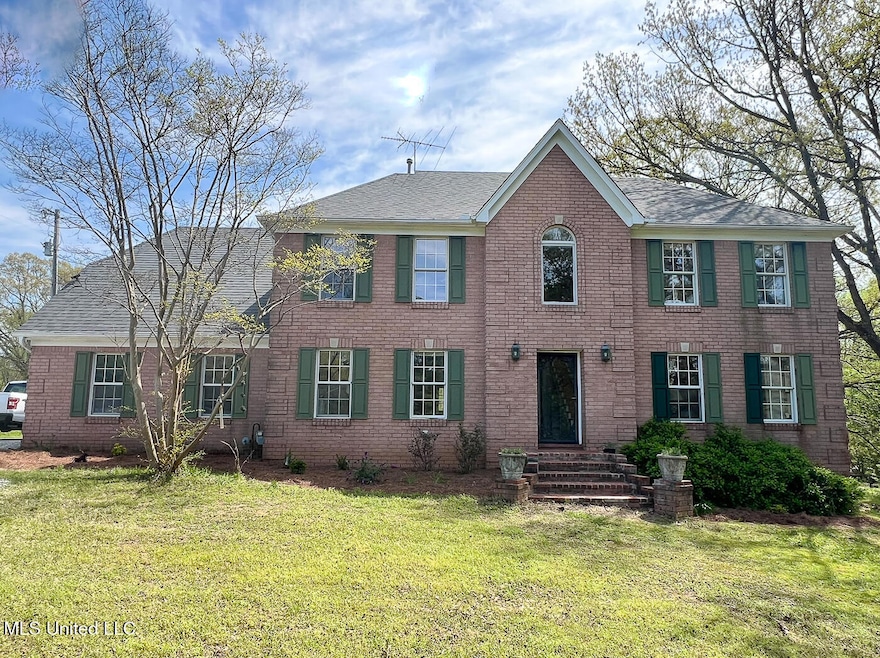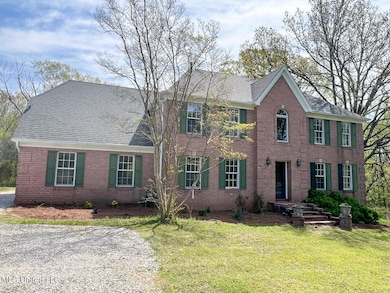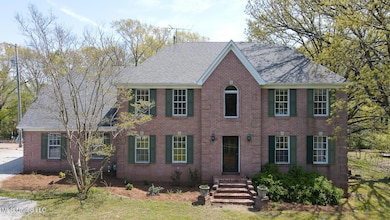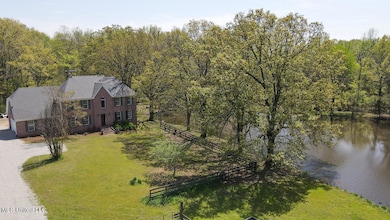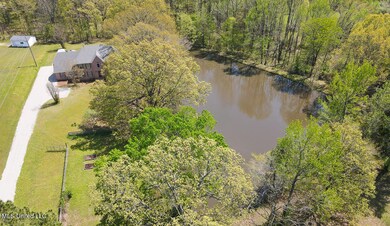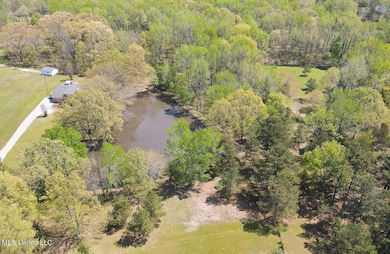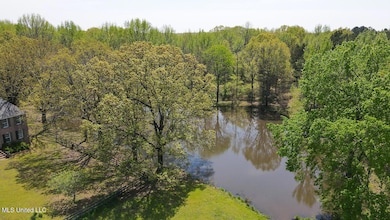5480 Polk Ln Olive Branch, MS 38654
Center Hill NeighborhoodEstimated payment $2,513/month
Highlights
- Home fronts a pond
- 5.1 Acre Lot
- Wooded Lot
- Center Hill Elementary School Rated A-
- Freestanding Bathtub
- Cathedral Ceiling
About This Home
DREAMING of a property where you can have horses, chickens, go fishing and grow a garden? LOOK NO FURTHER! Come tour this lovely, one owner, custom built home which sits on a 5.16-acre tract with large pond, trees, no covenants, no city taxes, and Center Hill Schools. Yes, that is right! Country living just minutes from the city. This charming home is 2,503 square feet with (4) Bedrooms and (3.5) full baths, and a (2) car garage. Downstairs you will find the primary suite, half bath, formal dining, kitchen with breakfast room, laundry, and family room. Upstairs you will find (3) additional bedrooms (one of which is large game room with closet) and (2) full baths. You will love the entry with cathedral ceilings. The family room has a fireplace with gas logs, a lovely vaulted, wood plank ceiling and an overlook/catwalk from upstairs. The kitchen has gas cooktop, dishwasher, microwave, and the most adorable breakfast room with bay window, giving lots of natural light. The primary suite has tile floors, ceiling fan and a door leading outside. A perfect place to enjoy a morning coffee or an evening tea. the primary bathroom has closet with shelves, walk-in shower, jacuzzi tub and a double sink vanity. One of the upstairs bathrooms has a claw foot tub and pedestal sink! Simply lovely! The formal dining has built-ins and wood floors. Do not miss your opportunity to buy a little piece of country! Schedule your showing today.
Home Details
Home Type
- Single Family
Est. Annual Taxes
- $1,067
Year Built
- Built in 1994
Lot Details
- 5.1 Acre Lot
- Home fronts a pond
- Partially Fenced Property
- Chain Link Fence
- Rectangular Lot
- Wooded Lot
- Few Trees
Parking
- 2 Car Attached Garage
- Gravel Driveway
Home Design
- Traditional Architecture
- Brick Exterior Construction
- Slab Foundation
- Architectural Shingle Roof
Interior Spaces
- 2,503 Sq Ft Home
- 2-Story Property
- Crown Molding
- Cathedral Ceiling
- Ceiling Fan
- Gas Log Fireplace
- Entrance Foyer
- Great Room with Fireplace
Kitchen
- Eat-In Kitchen
- Breakfast Bar
- Gas Oven
- Gas Range
- Free-Standing Range
- Dishwasher
- Tile Countertops
- Disposal
Flooring
- Wood
- Carpet
- Tile
Bedrooms and Bathrooms
- 4 Bedrooms
- Primary Bedroom on Main
- Freestanding Bathtub
- Soaking Tub
- Separate Shower
Laundry
- Laundry Room
- Laundry on main level
Home Security
- Home Security System
- Fire and Smoke Detector
Outdoor Features
- Rain Gutters
- Front Porch
Schools
- Center Hill Elementary And Middle School
- Center Hill High School
Utilities
- Cooling Available
- Central Heating
- Heating System Uses Natural Gas
- Natural Gas Connected
- Well
- Septic Tank
- High Speed Internet
- Cable TV Available
Community Details
- No Home Owners Association
- Metes And Bounds Subdivision
Listing and Financial Details
- Assessor Parcel Number 2053060000000600
Map
Home Values in the Area
Average Home Value in this Area
Tax History
| Year | Tax Paid | Tax Assessment Tax Assessment Total Assessment is a certain percentage of the fair market value that is determined by local assessors to be the total taxable value of land and additions on the property. | Land | Improvement |
|---|---|---|---|---|
| 2024 | $1,067 | $18,177 | $4,080 | $14,097 |
| 2023 | $1,067 | $18,177 | $0 | $0 |
| 2022 | $1,067 | $18,177 | $4,080 | $14,097 |
| 2021 | $1,067 | $18,177 | $4,080 | $14,097 |
| 2020 | $1,401 | $17,018 | $4,080 | $12,938 |
| 2019 | $1,401 | $17,018 | $4,080 | $12,938 |
| 2017 | $1,383 | $29,352 | $16,716 | $12,636 |
| 2016 | $1,383 | $16,716 | $4,080 | $12,636 |
| 2015 | $1,683 | $29,352 | $16,716 | $12,636 |
| 2014 | $1,383 | $16,716 | $0 | $0 |
| 2013 | $1,454 | $16,715 | $0 | $0 |
Property History
| Date | Event | Price | List to Sale | Price per Sq Ft |
|---|---|---|---|---|
| 11/07/2025 11/07/25 | Price Changed | $460,000 | -2.1% | $184 / Sq Ft |
| 10/13/2025 10/13/25 | For Sale | $470,000 | 0.0% | $188 / Sq Ft |
| 10/11/2025 10/11/25 | Off Market | -- | -- | -- |
| 06/03/2025 06/03/25 | Price Changed | $470,000 | -4.1% | $188 / Sq Ft |
| 04/11/2025 04/11/25 | For Sale | $490,000 | -- | $196 / Sq Ft |
Source: MLS United
MLS Number: 4109766
APN: 2053060000000600
- 12200 Whispering Pines Dr
- 12821 Whispering Pines Dr
- 5816 Rolling Pine Dr N
- 12965 Whispering Pines Dr
- 12860 Pine Crest Dr
- 9490 Mississippi 178
- 10890 Mississippi 178
- 10719 Highway 178
- 6144 Magnolia Lakes Dr
- 10640 Mississippi 178
- 6291 Blackhawk Cove
- 4333 Rocky Top Cove
- 2 Bethel Rd
- 1 Bethel Rd
- 6266 Oak Cir W Unit W
- 10862 Wiseman Dr
- 12172 Goodman Rd
- 4253 Lakecrest Cove
- 6290 Oak Run Dr E
- LOT 3 Old Goodman Rd
- 6145 Sandbourne E
- 6181 Braybourne Main
- 13136 Braybourne Pkwy
- 5780 Lancaster Dr
- 13218 Sandbourne S
- 6411 Braybourne Place
- 6166 Sandbourne E
- 10790 Wellington Dr
- 13102 Braybourne Place N
- 6331 White Hawk Ln
- 6213 Magnolia Lakes Dr
- 13119 Claybourne Cove
- 10125 Oak Run Dr S
- 10712 Oak Cir N
- 10674 Oak Leaf Dr
- 10626 Oak Leaf Dr
- 13083 Braybourne Cross
- 12923 Fox Ridge Ln
- 6906 Greyhawk Cove N
- 6606 Coral Way
