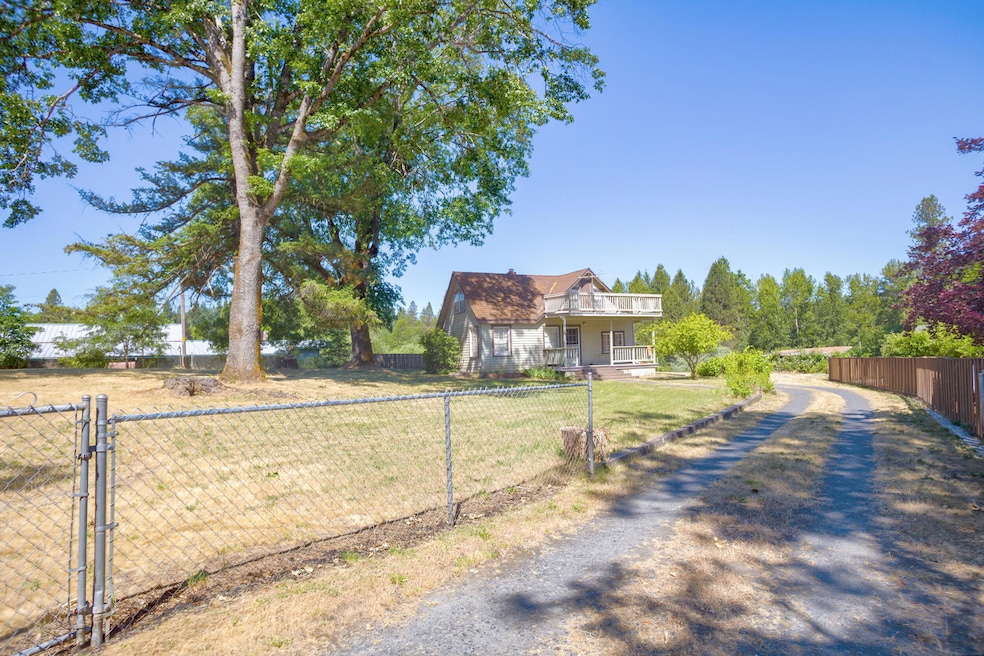
5480 Redwood Ave Grants Pass, OR 97527
Estimated payment $1,738/month
Highlights
- Very Popular Property
- RV Access or Parking
- Deck
- Horse Property
- Panoramic View
- Main Floor Primary Bedroom
About This Home
Discover this adorable 3-bedroom, 1-bath cottage nestled in the highly sought-after Jerome Prairie area. Set on 4.12 usable acres, the property is fenced and ideal for horses, cows or other livestock. It includes GPID irrigation-great for maintaining lush pasture, a garden, or landscaping. Mature oak trees offer shade and charm around the home. The detached garage includes a workshop and additional storage area-perfect for projects, hobbies, or extra equipment. The primary bedroom is conveniently located on the main level, and upstairs you'll find a deck offering sweeping panoramic views of the valley and surrounding mountains-perfect for morning coffee or evening sunsets. While the home has some deferred maintenance, it holds incredible potential. With a little TLC, this could be your perfect country retreat!
Home Details
Home Type
- Single Family
Est. Annual Taxes
- $1,278
Year Built
- Built in 1940
Lot Details
- 4.12 Acre Lot
- Fenced
- Sloped Lot
- Property is zoned Rr5; Rural Res 5 Ac, Rr5; Rural Res 5 Ac
Parking
- 2 Car Detached Garage
- Workshop in Garage
- Gravel Driveway
- RV Access or Parking
Property Views
- Panoramic
- Mountain
- Valley
- Neighborhood
Home Design
- Pillar, Post or Pier Foundation
- Frame Construction
- Composition Roof
- Concrete Perimeter Foundation
Interior Spaces
- 1,305 Sq Ft Home
- 2-Story Property
- Built-In Features
- Ceiling Fan
- Wood Frame Window
- Aluminum Window Frames
- Living Room
- Laundry Room
Kitchen
- Eat-In Kitchen
- Range
- Microwave
- Laminate Countertops
Flooring
- Carpet
- Vinyl
Bedrooms and Bathrooms
- 3 Bedrooms
- Primary Bedroom on Main
- Linen Closet
- 1 Full Bathroom
- Bathtub with Shower
Home Security
- Carbon Monoxide Detectors
- Fire and Smoke Detector
Outdoor Features
- Horse Property
- Deck
- Separate Outdoor Workshop
- Shed
- Storage Shed
- Front Porch
Schools
- Madrona Elementary School
- Lincoln Savage Middle School
- Hidden Valley High School
Farming
- Pasture
Utilities
- No Cooling
- Heating System Uses Oil
- Well
- Water Heater
- Septic Tank
- Leach Field
- Phone Available
- Cable TV Available
Community Details
- No Home Owners Association
Listing and Financial Details
- Tax Lot 1900
- Assessor Parcel Number R320680
Map
Home Values in the Area
Average Home Value in this Area
Tax History
| Year | Tax Paid | Tax Assessment Tax Assessment Total Assessment is a certain percentage of the fair market value that is determined by local assessors to be the total taxable value of land and additions on the property. | Land | Improvement |
|---|---|---|---|---|
| 2024 | $1,278 | $167,000 | -- | -- |
| 2023 | $1,050 | $162,140 | $0 | $0 |
| 2022 | $1,061 | $157,420 | -- | -- |
| 2021 | $995 | $152,840 | $0 | $0 |
| 2020 | $972 | $148,390 | $0 | $0 |
| 2019 | $932 | $144,070 | $0 | $0 |
| 2018 | $945 | $139,880 | $0 | $0 |
| 2017 | $945 | $135,810 | $0 | $0 |
| 2016 | $796 | $131,860 | $0 | $0 |
| 2015 | $767 | $128,020 | $0 | $0 |
| 2014 | $747 | $124,300 | $0 | $0 |
Property History
| Date | Event | Price | Change | Sq Ft Price |
|---|---|---|---|---|
| 07/02/2025 07/02/25 | For Sale | $295,000 | 0.0% | $226 / Sq Ft |
| 06/18/2025 06/18/25 | Pending | -- | -- | -- |
| 06/04/2025 06/04/25 | For Sale | $295,000 | -- | $226 / Sq Ft |
Similar Homes in Grants Pass, OR
Source: Oregon Datashare
MLS Number: 220203218
APN: R320680
- 3150 Woodland Park Rd
- 3164 Walnut Ave
- 250 Pine Ridge Dr
- 3569 Amber Ln
- 518 Riverbanks Rd
- 5802 Jerome Prairie Rd
- 3477 Helms Rd
- 1900 Midway Ave
- 6145 Jerome Prairie Rd
- 4247 Redwood Hwy
- 5719 Jerome Prairie Rd
- 0 Redwood Hwy Unit 677188456
- 0 Redwood Hwy Unit 220200455
- 5076 Leonard Rd Unit 117
- 5076 Leonard Rd Unit 105
- 1111 Rounds Ave
- 4675 Leonard Rd
- 974 Felicia Ln
- 975 Felicia Ln
- 3601 Campus View Dr






