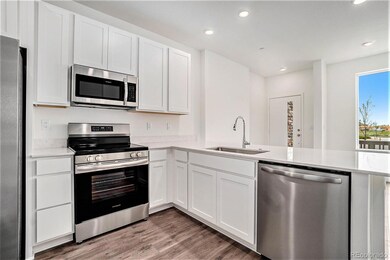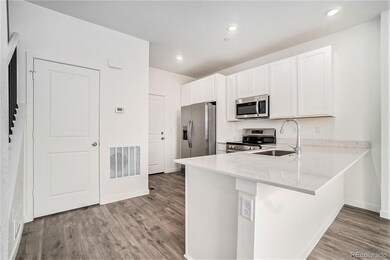
5480 Second Ave Timnath, CO 80547
Highlights
- New Construction
- Primary Bedroom Suite
- Clubhouse
- Bethke Elementary School Rated A-
- Open Floorplan
- Quartz Countertops
About This Home
As of June 2024Ready Now!!This charming 2-bedroom, 2-bathroom townhome by Lennar offers the perfect blend of convenience and comfort, designed to simplify your lifestyle and minimize upkeep. The open-concept living area seamlessly connects to the kitchen, creating a central hub ideal for both relaxation and entertaining. Large windows flood the space with natural light, enhancing the spacious feel and creating a warm, inviting ambiance. The well-appointed kitchen features a chef's layout with a convenient island, luxury vinyl plank (LVP) flooring, stainless steel appliances, and all the design elements you desire. Upstairs, you'll find a luxurious owner's suite with a spa-style ensuite bathroom, a guest bedroom with a walk-in closet, a guest full bathroom, and a laundry room. Future amenities to include manmade lakes, community clubhouse, pool, community garden, and community park. The community is situated near great outdoor recreation including Timnath Reservoir, trails and open space. **Contact Lennar today about Special Financing for this home**
Last Agent to Sell the Property
Coldwell Banker Realty 56 Brokerage Email: Kris.Ceretto@compass.com,720-939-0558 License #100021260 Listed on: 05/24/2024

Last Buyer's Agent
Other MLS Non-REcolorado
NON MLS PARTICIPANT
Townhouse Details
Home Type
- Townhome
Est. Annual Taxes
- $365
Year Built
- Built in 2024 | New Construction
Lot Details
- 1,099 Sq Ft Lot
- Two or More Common Walls
HOA Fees
- $165 Monthly HOA Fees
Parking
- 2 Car Attached Garage
Home Design
- Frame Construction
- Composition Roof
- Stone Siding
Interior Spaces
- 1,099 Sq Ft Home
- 2-Story Property
- Open Floorplan
- Double Pane Windows
- Entrance Foyer
- Crawl Space
- Laundry in unit
Kitchen
- Eat-In Kitchen
- Oven
- Microwave
- Dishwasher
- Quartz Countertops
- Disposal
Flooring
- Carpet
- Vinyl
Bedrooms and Bathrooms
- 2 Bedrooms
- Primary Bedroom Suite
- Walk-In Closet
Home Security
Outdoor Features
- Patio
- Front Porch
Schools
- Timnath Elementary And Middle School
- Timnath High School
Utilities
- Forced Air Heating and Cooling System
Listing and Financial Details
- Assessor Parcel Number R1680148
Community Details
Overview
- Association fees include ground maintenance, snow removal
- Timnath Lakes Metro District Association, Phone Number (303) 987-0835
- Built by Lennar
- Timnath Lakes Subdivision, 301,Mh4 Floorplan
Amenities
- Community Garden
- Clubhouse
Recreation
- Community Pool
- Park
- Trails
Pet Policy
- Dogs and Cats Allowed
Security
- Carbon Monoxide Detectors
- Fire and Smoke Detector
Ownership History
Purchase Details
Home Financials for this Owner
Home Financials are based on the most recent Mortgage that was taken out on this home.Similar Homes in Timnath, CO
Home Values in the Area
Average Home Value in this Area
Purchase History
| Date | Type | Sale Price | Title Company |
|---|---|---|---|
| Special Warranty Deed | $364,900 | None Listed On Document |
Mortgage History
| Date | Status | Loan Amount | Loan Type |
|---|---|---|---|
| Open | $346,655 | New Conventional |
Property History
| Date | Event | Price | Change | Sq Ft Price |
|---|---|---|---|---|
| 06/28/2024 06/28/24 | Sold | $364,900 | 0.0% | $332 / Sq Ft |
| 06/10/2024 06/10/24 | Pending | -- | -- | -- |
| 05/24/2024 05/24/24 | For Sale | $364,900 | -- | $332 / Sq Ft |
Tax History Compared to Growth
Tax History
| Year | Tax Paid | Tax Assessment Tax Assessment Total Assessment is a certain percentage of the fair market value that is determined by local assessors to be the total taxable value of land and additions on the property. | Land | Improvement |
|---|---|---|---|---|
| 2025 | $1,117 | $10,365 | $7,692 | $2,673 |
| 2024 | $947 | $5,664 | $5,664 | -- |
| 2022 | $365 | $2,355 | $2,355 | -- |
Agents Affiliated with this Home
-

Seller's Agent in 2024
Kris Ceretto
Coldwell Banker Realty 56
(720) 939-0558
828 Total Sales
-
O
Buyer's Agent in 2024
Other MLS Non-REcolorado
NON MLS PARTICIPANT
Map
Source: REcolorado®
MLS Number: 4588839
APN: 87353-43-002
- 4901 Autumn Leaf Dr
- 4905 Autumn Leaf Dr
- 6838 Stonebrook Dr
- 6838 Stonebrook Dr
- 6838 Stonebrook Dr
- 6838 Stonebrook Dr
- 6963 Stonebrook Dr
- 6959 Stonebrook Dr
- 6955 Stonebrook Dr
- 6825 Maple Leaf Dr Unit 201
- 6809 Maple Leaf Dr Unit 101
- 6809 Maple Leaf Dr Unit 202
- 6785 Maple Leaf Dr
- 4321 Main St
- 5104 River Roads Dr
- 5101 Autumn Leaf Dr
- 5105 Autumn Leaf Dr
- 6710 Stone Point Dr
- 5183 Long Dr
- 5267 School House Dr






