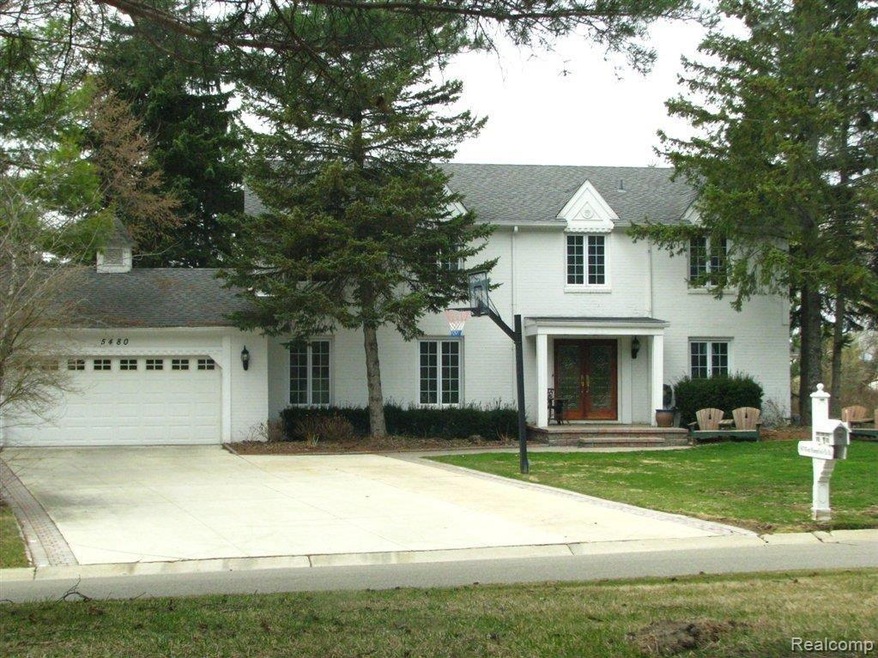5480 W Bloomfield Lake Rd West Bloomfield, MI 48323
West Bloomfield Township NeighborhoodHighlights
- Colonial Architecture
- Wood Burning Stove
- Fireplace in Basement
- Roosevelt Elementary School Rated A-
- Corner Lot
- Forced Air Heating and Cooling System
About This Home
As of March 2025Nice Brick Colonial home features 4 bedrooms, 2.1 baths, 2 fireplaces, wide stairwells, walkout basement, 2 car garage, central air, rear deck and is centrally located close to shopping, parks, library, schools and more!
Last Agent to Sell the Property
Kyle Klingenberg
Temporary Inactive Users License #6501318022
Home Details
Home Type
- Single Family
Est. Annual Taxes
Year Built
- Built in 1977
Lot Details
- Lot Dimensions are 110x259.65
- Corner Lot
HOA Fees
- $21 Monthly HOA Fees
Parking
- 2 Car Garage
Home Design
- Colonial Architecture
- Brick Exterior Construction
Interior Spaces
- 2,816 Sq Ft Home
- 2-Story Property
- Wood Burning Stove
- Gas Fireplace
- Living Room with Fireplace
Bedrooms and Bathrooms
- 4 Bedrooms
Partially Finished Basement
- Walk-Out Basement
- Fireplace in Basement
Utilities
- Forced Air Heating and Cooling System
- Heating System Uses Natural Gas
- Natural Gas Water Heater
Community Details
- West Bloomfield Lake Sub No 1 Subdivision
Listing and Financial Details
- Assessor Parcel Number 1822351012
Map
Home Values in the Area
Average Home Value in this Area
Property History
| Date | Event | Price | Change | Sq Ft Price |
|---|---|---|---|---|
| 03/18/2025 03/18/25 | Sold | $450,000 | -9.8% | $160 / Sq Ft |
| 03/02/2025 03/02/25 | Pending | -- | -- | -- |
| 02/07/2025 02/07/25 | For Sale | $499,000 | +162.6% | $177 / Sq Ft |
| 04/04/2012 04/04/12 | Sold | $190,000 | -5.0% | $67 / Sq Ft |
| 03/06/2012 03/06/12 | Pending | -- | -- | -- |
| 01/03/2012 01/03/12 | For Sale | $199,900 | -- | $71 / Sq Ft |
Tax History
| Year | Tax Paid | Tax Assessment Tax Assessment Total Assessment is a certain percentage of the fair market value that is determined by local assessors to be the total taxable value of land and additions on the property. | Land | Improvement |
|---|---|---|---|---|
| 2024 | $3,314 | $201,580 | $0 | $0 |
| 2022 | $3,173 | $155,750 | $23,400 | $132,350 |
| 2021 | $4,829 | $159,160 | $0 | $0 |
| 2020 | $3,110 | $164,290 | $23,400 | $140,890 |
| 2018 | $4,649 | $146,110 | $20,680 | $125,430 |
| 2015 | -- | $127,830 | $0 | $0 |
| 2014 | -- | $118,600 | $0 | $0 |
| 2011 | -- | $114,570 | $0 | $0 |
Mortgage History
| Date | Status | Loan Amount | Loan Type |
|---|---|---|---|
| Previous Owner | $178,000 | New Conventional | |
| Previous Owner | $36,000 | Credit Line Revolving | |
| Previous Owner | $368,000 | Fannie Mae Freddie Mac | |
| Previous Owner | $368,000 | Fannie Mae Freddie Mac | |
| Previous Owner | $366,000 | Unknown |
Deed History
| Date | Type | Sale Price | Title Company |
|---|---|---|---|
| Warranty Deed | $450,000 | Capital Title | |
| Sheriffs Deed | $176,000 | None Available |
Source: Realcomp
MLS Number: 212000866
APN: 18-22-351-012
- 5628 Warrenshire Dr
- 5304 High Court Way
- 4819 Thorntree Dr
- 5322 Pond Bluff Dr
- 5130 Lake Bluff Rd
- 5731 Farmington Rd
- 5074 W Bloomfield Lake Rd
- 5011 W Bloomfield Lake Rd
- 5123 Chestershire Dr
- 5614 Bayswater Rd
- 5250 Hardwoods Dr
- 6225 Farmington Rd
- 4759 Mirror Lake Dr
- 5273 Green Rd
- 5945 Cromwell Rd
- 6250 Potomac Cir
- 5765 Cherry Crest Dr
- 5271 Wright Way E Unit 71
- 4163 Autumn Ridge Dr
- 6267 Potomac Cir Unit 4

