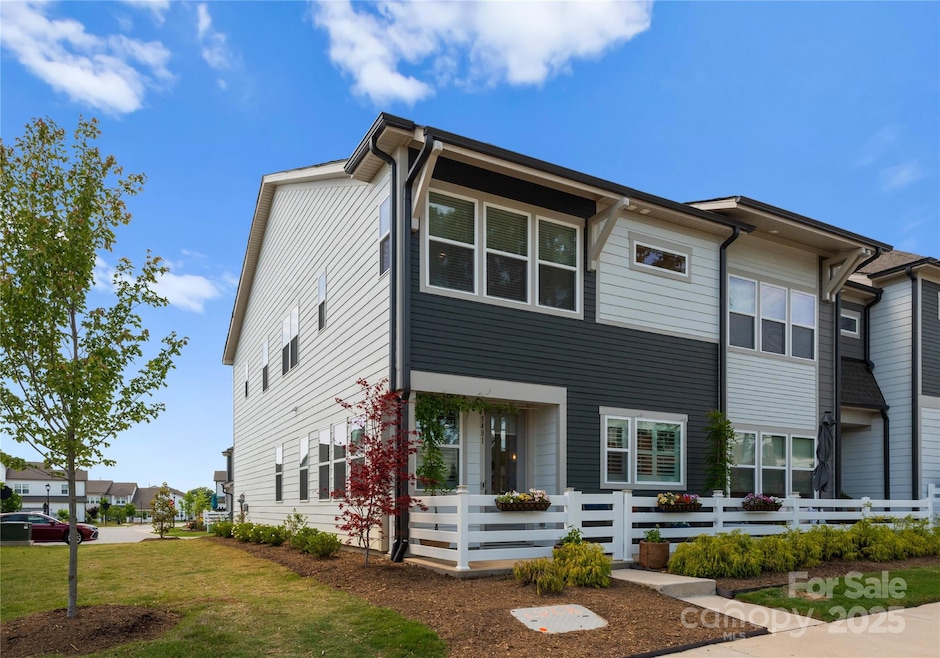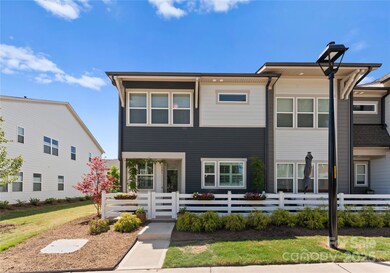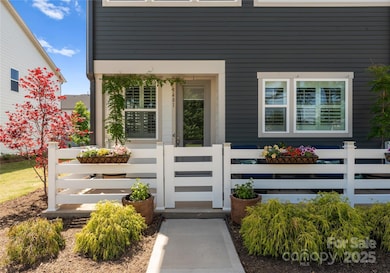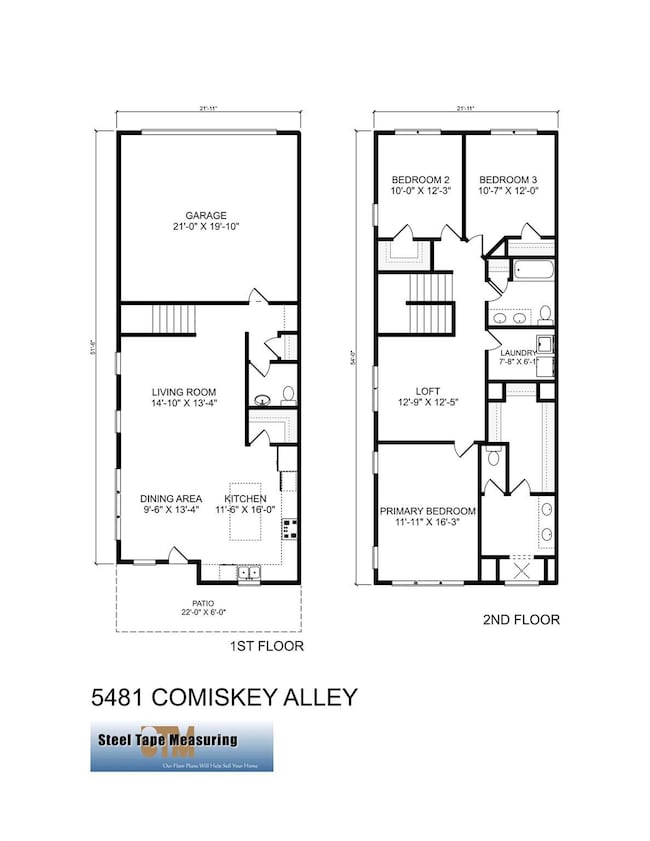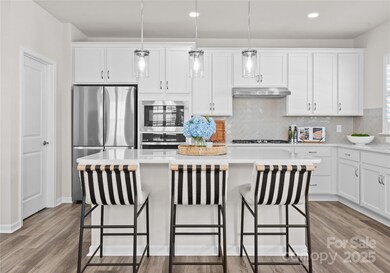
5481 Comiskey Alley Kannapolis, NC 28081
Estimated payment $2,755/month
Highlights
- Open Floorplan
- Mud Room
- Putting Green
- End Unit
- Lawn
- Enclosed patio or porch
About This Home
Buyer can receive a $5,000 grant from the seller's preferred lender! Live one block from downtown Kannapolis in this light-filled, end-unit townhome in Pennant Square. Just steps from dining, shops, and the ballpark, this 2023-built home feels brand new and is designed for modern living. The 3-bedroom, 2.5-bath layout includes a gourmet kitchen with gas cooktop, stainless steel appliances, quartz countertops, and custom lighting. Smart home features include Wi-Fi-enabled switches, thermostat, refrigerator, oven, Philips Hue lighting, and a smart garage door. Enjoy a lock-and-go lifestyle with exterior maintenance included in HOA. Plenty of guest parking on S Main Street. Thoughtful upgrades—Samsung 4-door refrigerator conveys, plantation shutters, built-in bookshelves, gated front patio vinyl fence, and finished two-car garage—make this a standout property in a dynamic, walkable community.
Listing Agent
Premier Sotheby's International Realty Brokerage Email: janell.snevel@premiersir.com License #302788 Listed on: 06/05/2025
Townhouse Details
Home Type
- Townhome
Est. Annual Taxes
- $4,157
Year Built
- Built in 2023
Lot Details
- End Unit
- Lawn
HOA Fees
- $194 Monthly HOA Fees
Parking
- 2 Car Attached Garage
- Driveway
- 2 Open Parking Spaces
Home Design
- Slab Foundation
Interior Spaces
- 2-Story Property
- Open Floorplan
- Wired For Data
- Built-In Features
- Mud Room
- Pull Down Stairs to Attic
- Washer and Electric Dryer Hookup
Kitchen
- Built-In Oven
- Gas Cooktop
- Microwave
- Dishwasher
- Kitchen Island
- Disposal
Flooring
- Tile
- Vinyl
Bedrooms and Bathrooms
- 3 Bedrooms
- Walk-In Closet
Outdoor Features
- Enclosed patio or porch
Schools
- G.W. Carver Elementary School
- Kannapolis Middle School
- A.L. Brown High School
Utilities
- Central Heating and Cooling System
- Cooling System Powered By Gas
- Heating System Uses Natural Gas
- Electric Water Heater
- Cable TV Available
Listing and Financial Details
- Assessor Parcel Number 5613-58-6381-0000
Community Details
Overview
- Kuester Association
- Pennant Square Subdivision
- Mandatory home owners association
Amenities
- Picnic Area
Recreation
- Putting Green
- Trails
Map
Home Values in the Area
Average Home Value in this Area
Tax History
| Year | Tax Paid | Tax Assessment Tax Assessment Total Assessment is a certain percentage of the fair market value that is determined by local assessors to be the total taxable value of land and additions on the property. | Land | Improvement |
|---|---|---|---|---|
| 2024 | $4,157 | $366,060 | $95,000 | $271,060 |
| 2023 | -- | $55,000 | $55,000 | $0 |
Property History
| Date | Event | Price | Change | Sq Ft Price |
|---|---|---|---|---|
| 07/09/2025 07/09/25 | Price Changed | $399,900 | -2.4% | $215 / Sq Ft |
| 06/05/2025 06/05/25 | For Sale | $409,900 | -- | $220 / Sq Ft |
Purchase History
| Date | Type | Sale Price | Title Company |
|---|---|---|---|
| Special Warranty Deed | $380,500 | None Listed On Document |
Mortgage History
| Date | Status | Loan Amount | Loan Type |
|---|---|---|---|
| Open | $330,000 | New Conventional |
Similar Homes in Kannapolis, NC
Source: Canopy MLS (Canopy Realtor® Association)
MLS Number: 4264739
APN: 5613-58-6381-0000
- 5941 Mantle Way
- 3161 Baines Ct
- 5811 Mantle Way
- 00 Centergrove Rd
- 212 Old Centergrove Rd
- 5820 Pittmon Ln
- 5840 Pittmon Ln
- 5850 Pittmon Ln
- 5860 Pittmon Ln
- 225 York Ave
- 707 Oakshade Ave
- 715 Pine St
- 310 Pineview St
- 495 Carver St
- 119 Hemlock Ave
- 621 Barlow Ave
- 402 Ford St
- 401 Plymouth St
- 510 Pleasant Ave
- 1001 Lee Ave
