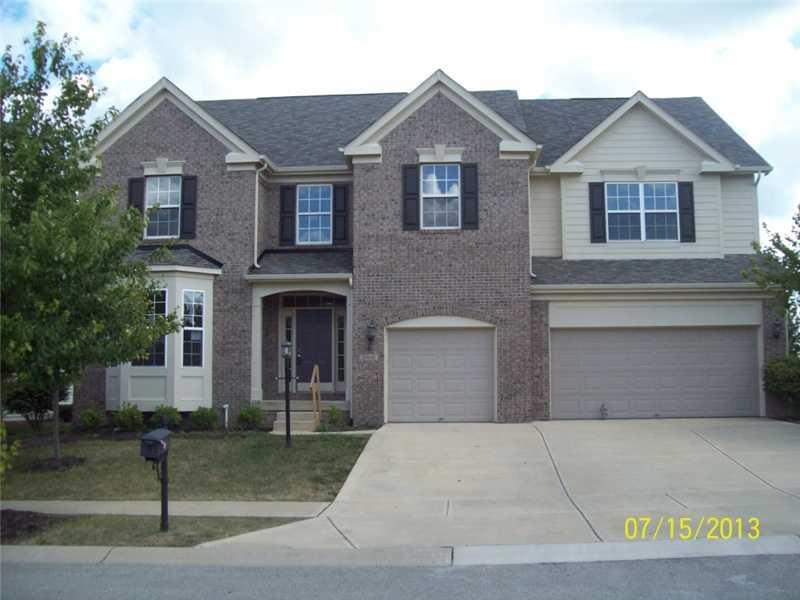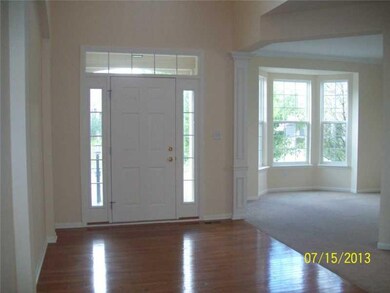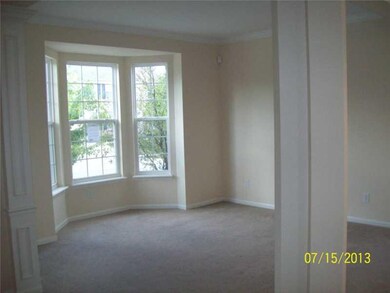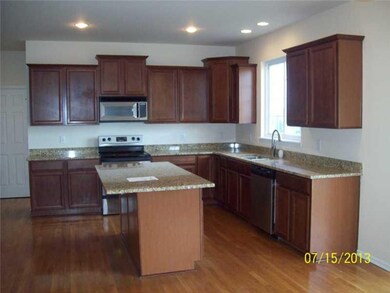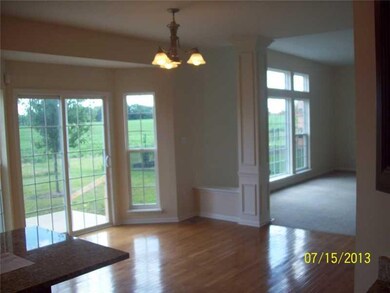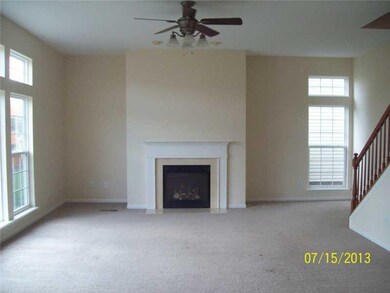
5481 Laurel Crest Run Noblesville, IN 46062
West Noblesville NeighborhoodEstimated Value: $553,000 - $616,000
About This Home
As of June 2014Don't miss out on this awesome opportunity in West Haven! This GIANT 4 bedroom, 2.5 bathroom home has over 3600 square feet of living space including a 3 car attached garage, fireplace and partially finished basement. Updates include interior paint, some trim has been replaced, and new tile in bathroom. This is a Fannie Mae Homepath Property.
Last Agent to Sell the Property
Hugh Blackwood
CENTURY 21 Scheetz License #RB14021551 Listed on: 07/18/2013
Co-Listed By
Jordan Reichmann
Last Buyer's Agent
Michelle Breheny
Ownership History
Purchase Details
Home Financials for this Owner
Home Financials are based on the most recent Mortgage that was taken out on this home.Purchase Details
Purchase Details
Purchase Details
Home Financials for this Owner
Home Financials are based on the most recent Mortgage that was taken out on this home.Purchase Details
Similar Homes in Noblesville, IN
Home Values in the Area
Average Home Value in this Area
Purchase History
| Date | Buyer | Sale Price | Title Company |
|---|---|---|---|
| Kowatch Robert J | $299,900 | None Available | |
| Federal National Mortgage Association | -- | None Available | |
| Jpmorgan Chase Bank Na | -- | None Available | |
| Anderson Nicole | -- | None Available | |
| Drees Premier Homes Inc | -- | -- |
Mortgage History
| Date | Status | Borrower | Loan Amount |
|---|---|---|---|
| Open | Kowatch Robert J | $216,700 | |
| Closed | Kowatch Robert J | $256,900 | |
| Previous Owner | Anderson Nicole | $372,500 | |
| Previous Owner | Anderson Nicole | $98,000 | |
| Previous Owner | Anderson Nicole | $392,000 | |
| Previous Owner | Anderson Nicole | $312,000 | |
| Previous Owner | Anderson Nicole | $58,000 |
Property History
| Date | Event | Price | Change | Sq Ft Price |
|---|---|---|---|---|
| 06/30/2014 06/30/14 | Sold | $299,900 | 0.0% | $57 / Sq Ft |
| 05/23/2014 05/23/14 | Pending | -- | -- | -- |
| 05/12/2014 05/12/14 | Price Changed | $299,900 | -6.3% | $57 / Sq Ft |
| 05/08/2014 05/08/14 | For Sale | $319,900 | 0.0% | $61 / Sq Ft |
| 03/14/2014 03/14/14 | Pending | -- | -- | -- |
| 03/11/2014 03/11/14 | Price Changed | $319,900 | -5.6% | $61 / Sq Ft |
| 12/18/2013 12/18/13 | Price Changed | $339,000 | -5.8% | $64 / Sq Ft |
| 11/11/2013 11/11/13 | Price Changed | $359,900 | -2.7% | $68 / Sq Ft |
| 10/03/2013 10/03/13 | Price Changed | $369,900 | -3.9% | $70 / Sq Ft |
| 08/19/2013 08/19/13 | Price Changed | $384,900 | -4.1% | $73 / Sq Ft |
| 07/18/2013 07/18/13 | For Sale | $401,250 | -- | $76 / Sq Ft |
Tax History Compared to Growth
Tax History
| Year | Tax Paid | Tax Assessment Tax Assessment Total Assessment is a certain percentage of the fair market value that is determined by local assessors to be the total taxable value of land and additions on the property. | Land | Improvement |
|---|---|---|---|---|
| 2024 | $4,924 | $395,300 | $59,400 | $335,900 |
| 2023 | $4,924 | $395,300 | $59,400 | $335,900 |
| 2022 | $4,859 | $374,500 | $59,400 | $315,100 |
| 2021 | $4,226 | $327,600 | $59,400 | $268,200 |
| 2020 | $4,324 | $325,400 | $59,400 | $266,000 |
| 2019 | $4,156 | $328,400 | $59,400 | $269,000 |
| 2018 | $4,304 | $331,500 | $59,400 | $272,100 |
| 2017 | $4,111 | $331,100 | $59,400 | $271,700 |
| 2016 | $4,306 | $350,500 | $59,400 | $291,100 |
| 2014 | $4,344 | $353,500 | $59,400 | $294,100 |
| 2013 | $4,344 | $356,700 | $59,400 | $297,300 |
Agents Affiliated with this Home
-
H
Seller's Agent in 2014
Hugh Blackwood
CENTURY 21 Scheetz
-
J
Seller Co-Listing Agent in 2014
Jordan Reichmann
-
M
Buyer's Agent in 2014
Michelle Breheny
Map
Source: MIBOR Broker Listing Cooperative®
MLS Number: MBR21245222
APN: 29-10-16-005-007.000-013
- 5366 Laurel Crest Run
- 5300 Veranda Dr
- 5422 Portman Dr
- 5264 Veranda Dr
- 0 E 156th St Unit MBR22011732
- 15341 Montfort Dr
- 5682 Castor Way
- 15675 Myland Dr
- 6064 Bartley Dr
- 15407 Mystic Rock Dr
- 15405 Mystic Rock Dr
- 15391 Mystic Rock Dr
- 15369 Mystic Rock Dr
- 15365 Mystic Rock Dr
- 15898 Bounds Dr
- 15314 Mystic Rock Dr
- 16264 Red Clover Ln
- 5540 Arrowgrass Ct
- 6337 Ederline Ln
- 15762 Hargray Dr
- 5481 Laurel Crest Run
- 5467 Laurel Crest Run
- 5495 Laurel Crest Run
- 5490 Noble Crossing Pkwy W
- 5478 Noble Crossing Pkwy W
- 5502 Noble Crossing Pkwy W
- 5453 Laurel Crest Run
- 5509 Laurel Crest Run
- 5302 Laurel Crest Run
- 5345 Laurel Crest Run
- 5266 Laurel Crest Run
- 5297 Laurel Crest Run
- 5484 Laurel Crest Run
- 5466 Noble Crossing Pkwy W
- 5470 Laurel Crest Run
- 5498 Laurel Crest Run
- 5516 Noble Crossing Pkwy W
- 5441 Laurel Crest Run
- 5454 Noble Crossing Pkwy W
- 5456 Laurel Crest Run
