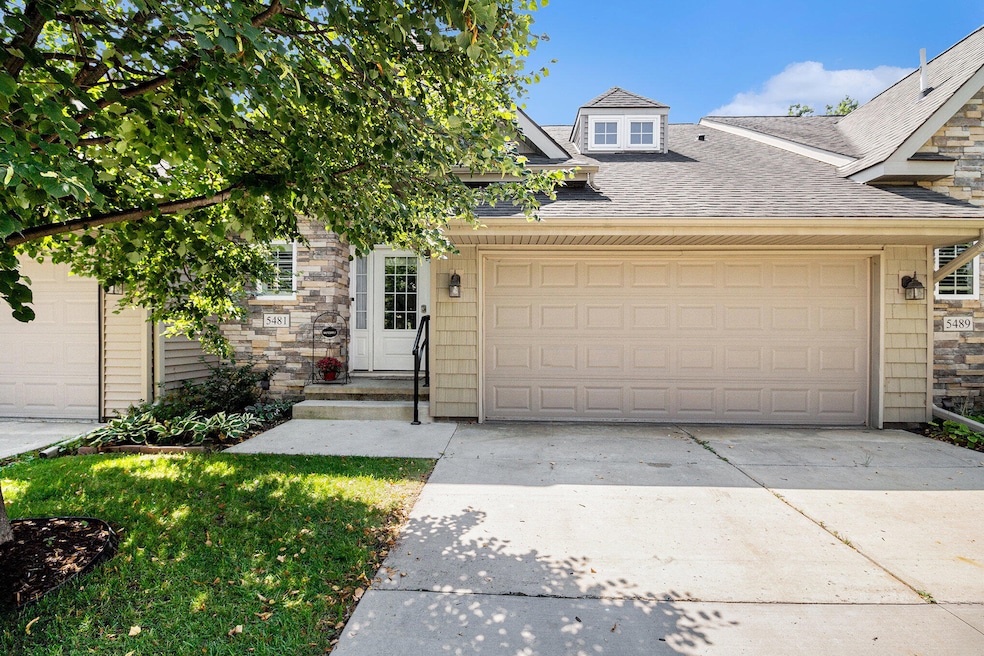
5481 Trillium Crossing Ct Ann Arbor, MI 48103
Estimated payment $2,996/month
Highlights
- Very Popular Property
- Cape Cod Architecture
- Wood Flooring
- Haisley Elementary School Rated A
- Vaulted Ceiling
- 1 Fireplace
About This Home
Welcome to Trillium Crossing! This stunning condo offers one-level living with a two-story floor plan and luxury finishes throughout. The first-floor primary suite is complemented by hickory hardwood floors in the great room, kitchen, foyer, powder room, and hall. Upstairs you'll find a loft plus a flexible bonus room with pocket-door entry, plumbed for laundry and ideal for an office or hobby space. Features include crown moldings, 8-inch baseboards, recessed lighting, brushed nickel fixtures, ceiling fans with remotes, closet lighting, multiple pocket doors, built-ins in the living room, and a whole-house generator. The gourmet kitchen boasts 42-inch cabinets, quartz countertops, a pendant-lit breakfast bar, pantry, and stainless steel appliances including gas range and side-by-side refrigerator. Enjoy a private patio with privacy fencing. The basement is plumbed for a full bath and wet bar, offering 700 SF to finish. Extremely convenient to Ann Arbor and I-94, and close to shopping
Property Details
Home Type
- Condominium
Est. Annual Taxes
- $6,099
Year Built
- Built in 2013
Lot Details
- Property fronts a private road
- Privacy Fence
HOA Fees
- $260 Monthly HOA Fees
Parking
- 2 Car Attached Garage
- Garage Door Opener
Home Design
- Cape Cod Architecture
- Brick or Stone Mason
- Asphalt Roof
- Vinyl Siding
- Stone
Interior Spaces
- 1,651 Sq Ft Home
- 2-Story Property
- Vaulted Ceiling
- Ceiling Fan
- 1 Fireplace
- Basement Fills Entire Space Under The House
- Laundry on main level
Kitchen
- Eat-In Kitchen
- Oven
- Range
- Microwave
- Dishwasher
- Disposal
Flooring
- Wood
- Carpet
- Ceramic Tile
Bedrooms and Bathrooms
- 3 Bedrooms | 1 Main Level Bedroom
Outdoor Features
- Patio
- Porch
Utilities
- Forced Air Heating and Cooling System
- Heating System Uses Natural Gas
- Generator Hookup
- Cable TV Available
Community Details
- Association fees include snow removal, lawn/yard care
Map
Home Values in the Area
Average Home Value in this Area
Tax History
| Year | Tax Paid | Tax Assessment Tax Assessment Total Assessment is a certain percentage of the fair market value that is determined by local assessors to be the total taxable value of land and additions on the property. | Land | Improvement |
|---|---|---|---|---|
| 2025 | -- | $180,400 | $0 | $0 |
| 2024 | $4,146 | $181,200 | $0 | $0 |
| 2023 | $3,983 | $181,300 | $0 | $0 |
| 2022 | $5,504 | $166,600 | $0 | $0 |
| 2021 | $5,230 | $169,500 | $0 | $0 |
| 2020 | $5,357 | $175,400 | $0 | $0 |
| 2019 | $4,943 | $187,400 | $187,400 | $0 |
| 2018 | $4,811 | $146,000 | $0 | $0 |
| 2017 | $4,641 | $152,200 | $0 | $0 |
| 2016 | $3,311 | $130,189 | $0 | $0 |
| 2015 | -- | $129,800 | $0 | $0 |
| 2014 | -- | $36,300 | $0 | $0 |
| 2013 | -- | $36,300 | $0 | $0 |
Property History
| Date | Event | Price | Change | Sq Ft Price |
|---|---|---|---|---|
| 08/21/2025 08/21/25 | For Sale | $409,000 | +46.1% | $248 / Sq Ft |
| 07/24/2014 07/24/14 | Sold | $280,000 | +2.0% | $170 / Sq Ft |
| 05/19/2014 05/19/14 | Pending | -- | -- | -- |
| 04/22/2014 04/22/14 | For Sale | $274,500 | -- | $166 / Sq Ft |
Purchase History
| Date | Type | Sale Price | Title Company |
|---|---|---|---|
| Interfamily Deed Transfer | -- | None Available | |
| Warranty Deed | $280,000 | None Available | |
| Warranty Deed | -- | None Available | |
| Warranty Deed | $400,000 | None Available |
Similar Homes in Ann Arbor, MI
Source: Southwestern Michigan Association of REALTORS®
MLS Number: 25042355
APN: 08-27-275-007
- 5717 Villa France Ave Unit 78
- 5614 Gallery Park Dr Unit 32
- 5633 Arbor Chase Dr
- 4870 Lytham Ln
- 65 Burton Ave
- 5097 Jackson Rd
- 347 Honey Tree Way
- 343 Honey Tree Way Unit 156
- 331 Honey Tree Way
- 6096 N Trailwoods Dr
- 6104 N Trailwoods Dr
- 6217 S Trailwoods Dr
- 6215 N Trailwoods Dr
- 6128 N Trailwoods Dr
- 6144 N Trailwoods Dr
- 6167 N Trailwoods Dr
- 280 Honey Tree Way
- 406 Pineway Dr
- 6337 S Trailwoods Dr
- 560 Little Lake Dr Unit 23
- 331 Scio Village Ct Unit 288
- 229 Scio Village Ct Unit 219
- 251 Cloverleaf Ct
- 5501 Cambridge Club Cir
- 5841 Lafayette Ln
- 5643 Arbor Chase Dr
- 5974 Versailles Ave E
- 4870 Lytham Ln
- 278 Springview St
- 4275 Eyrie Dr
- 1840 Tapadera Dr
- 305 Timberland Dr
- 545 Landings Blvd
- 1139 Joyce Ln Unit 68
- 1203 Joyce Ln
- 3240 Bellflower Ct
- 1100 Rabbit Run Cir
- 490 Liberty Pointe Dr
- 1103 Ravenwood Ave Unit Entire House
- 1125 Ravenwood St






