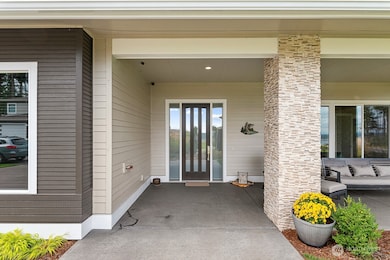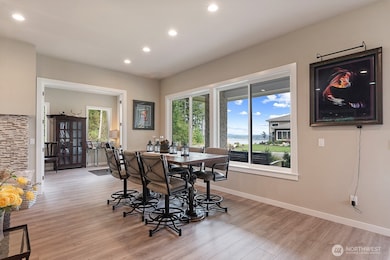5481 Wood Duck Loop Blaine, WA 98230
Estimated payment $6,722/month
Highlights
- Ocean View
- Gated Community
- 2 Fireplaces
- Golf Course Community
- Wooded Lot
- Wine Refrigerator
About This Home
A Rare find with breathtaking water views AND single story living. Perched atop the private Carnoustie neighborhood in gated Semiahmoo. This Luxury built home includes soaring 10-foot ceilings, oversize 8-ft doors, open living, in floor 4 zone radiant heat, ductless cassette AC and is wired for whole home audio. An open kitchen offers JennAir pro appliances, walk-in pantry, back lit cabinets, wine fridge & waterfall quartz counters on a large island with bar seating. The exterior boasts a 50-year roof, hot & cold-water spigots, multi-zone sprinkler & drip irrigation systems, covered outdoor living area with gas fireplace. A heated 2 car garage includes a bonus storage/workshop area. Attention to detail & high end finishing throughout.
Source: Northwest Multiple Listing Service (NWMLS)
MLS#: 2353271
Open House Schedule
-
Sunday, September 21, 202512:00 to 1:30 pm9/21/2025 12:00:00 PM +00:009/21/2025 1:30:00 PM +00:00Add to Calendar
Home Details
Home Type
- Single Family
Est. Annual Taxes
- $6,204
Year Built
- Built in 2019
Lot Details
- 0.27 Acre Lot
- Lot Dimensions are 120'x98'
- North Facing Home
- Gated Home
- Level Lot
- Sprinkler System
- Wooded Lot
- Property is in very good condition
HOA Fees
- $135 Monthly HOA Fees
Parking
- 2 Car Attached Garage
Property Views
- Ocean
- Bay
- Mountain
Home Design
- Slab Foundation
- Poured Concrete
- Composition Roof
- Cement Board or Planked
Interior Spaces
- 2,322 Sq Ft Home
- 1-Story Property
- Wet Bar
- 2 Fireplaces
- Gas Fireplace
- French Doors
- Storm Windows
Kitchen
- Walk-In Pantry
- Double Oven
- Stove
- Microwave
- Dishwasher
- Wine Refrigerator
- Disposal
Flooring
- Carpet
- Ceramic Tile
- Vinyl Plank
Bedrooms and Bathrooms
- 3 Main Level Bedrooms
- Walk-In Closet
- Bathroom on Main Level
Laundry
- Dryer
- Washer
Outdoor Features
- Patio
Schools
- Blaine Elementary School
- Blaine Mid Middle School
- Blaine High School
Utilities
- High Efficiency Air Conditioning
- Ductless Heating Or Cooling System
- Radiant Heating System
- Water Heater
- High Speed Internet
- High Tech Cabling
- Cable TV Available
Listing and Financial Details
- Tax Lot 2
- Assessor Parcel Number 4051143315020001
Community Details
Overview
- Sra Association
- Secondary HOA Phone (360) 371-7796
- Built by Tercel
- Semiahmoo Subdivision
- The community has rules related to covenants, conditions, and restrictions
Recreation
- Golf Course Community
- Community Playground
- Park
- Trails
Security
- Gated Community
Map
Home Values in the Area
Average Home Value in this Area
Tax History
| Year | Tax Paid | Tax Assessment Tax Assessment Total Assessment is a certain percentage of the fair market value that is determined by local assessors to be the total taxable value of land and additions on the property. | Land | Improvement |
|---|---|---|---|---|
| 2024 | $6,204 | $921,976 | $230,850 | $691,126 |
| 2023 | $6,204 | $921,976 | $230,850 | $691,126 |
| 2022 | $5,621 | $758,828 | $190,000 | $568,828 |
| 2021 | $5,688 | $644,097 | $175,908 | $468,189 |
| 2020 | $5,412 | $594,226 | $164,184 | $430,042 |
| 2019 | $833 | $544,143 | $150,348 | $393,795 |
| 2018 | $925 | $81,750 | $81,750 | $0 |
| 2017 | $757 | $81,750 | $81,750 | $0 |
| 2016 | $784 | $75,000 | $75,000 | $0 |
| 2015 | $817 | $74,970 | $74,970 | $0 |
| 2014 | -- | $76,320 | $76,320 | $0 |
| 2013 | -- | $87,300 | $87,300 | $0 |
Property History
| Date | Event | Price | Change | Sq Ft Price |
|---|---|---|---|---|
| 04/01/2025 04/01/25 | For Sale | $1,149,500 | +65.4% | $495 / Sq Ft |
| 10/25/2019 10/25/19 | Sold | $695,000 | -0.7% | $299 / Sq Ft |
| 09/11/2019 09/11/19 | Pending | -- | -- | -- |
| 08/16/2019 08/16/19 | For Sale | $699,990 | -- | $301 / Sq Ft |
Purchase History
| Date | Type | Sale Price | Title Company |
|---|---|---|---|
| Warranty Deed | $695,000 | Chicago Title Company Of Wa | |
| Warranty Deed | $420,000 | Chicago Title Insurance | |
| Warranty Deed | -- | Whatcom Land Title |
Mortgage History
| Date | Status | Loan Amount | Loan Type |
|---|---|---|---|
| Open | $75,000 | Credit Line Revolving | |
| Open | $510,400 | New Conventional | |
| Closed | $510,400 | New Conventional | |
| Closed | $590,750 | New Conventional | |
| Previous Owner | $447,742 | Construction | |
| Previous Owner | $1,300,000 | Unknown |
Source: Northwest Multiple Listing Service (NWMLS)
MLS Number: 2353271
APN: 405114-331502-0000
- 5469 Wood Duck Loop
- 5488 Puffin Place
- 5514 Puffin Place
- 5518 Puffin Place
- 5522 Puffin Place
- 5526 Puffin Place
- 8848 Bald Eagle Dr
- 5520 Canvasback Rd
- 5429 Canvasback Rd
- 5462 Night Heron Dr
- 5414 Night Heron Dr
- 8778 Clubhouse Point Dr
- 5448 Pine Siskin Rd
- 8975 Pine Sisken Rd
- 5528 Pine Sisken Rd
- 5426 Quail Run
- 5419 Quail Run
- 5360 Canvasback Loop
- 8795 Wood Duck Way
- 0 Night Heron Dr Unit NWM2354505
- 280 B St Unit 102
- 730 A St
- 568 Shore Pine Place
- 2924 Shore Pine Place
- 5999 Shannon Ave
- 43 Bay View Dr
- 5125 Labounty Dr
- 1900 Front St
- 8881 Depot Rd
- 8874-8878 Depot Rd
- 4226-4268 Cameo Ln
- 1300 Mahogany Ave
- 4355 Fuchsia Dr
- 3428 W Mcleod Rd
- 430 W Stuart Rd
- 420 W Stuart Rd
- 425 W Stuart Rd
- 3310 Alderwood Ave
- 525 Darby Dr
- 3928 Northwest Ave







