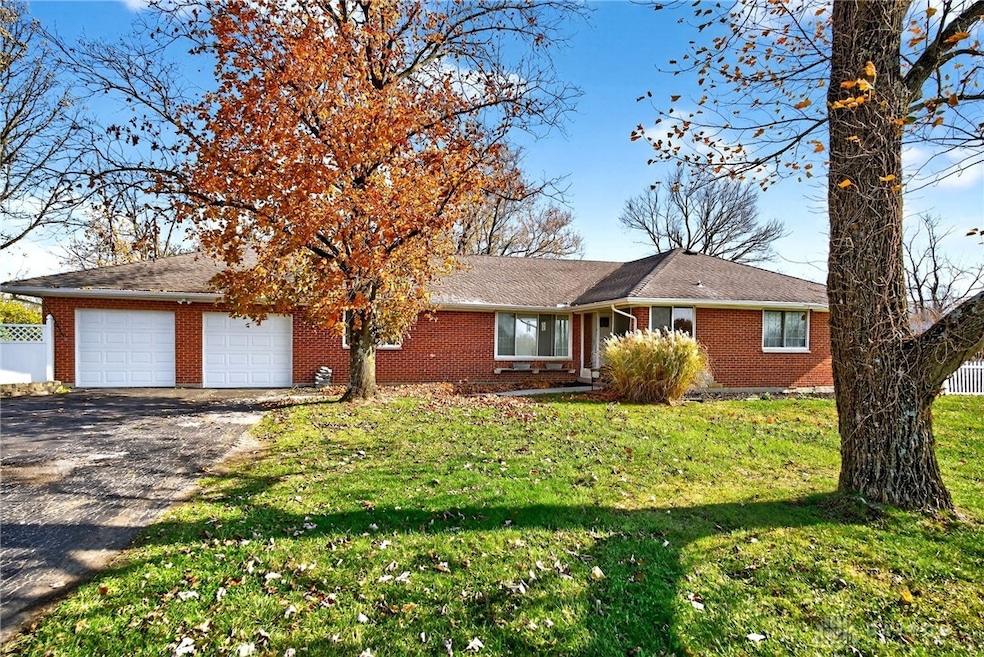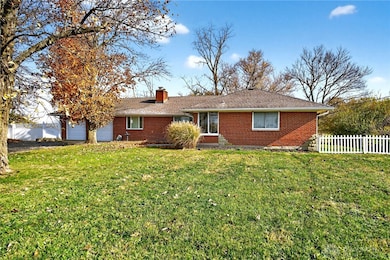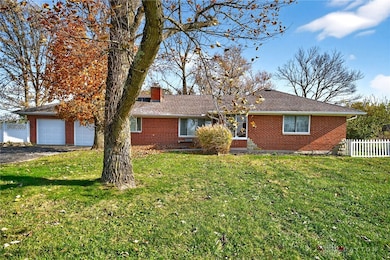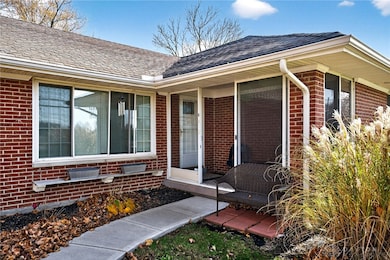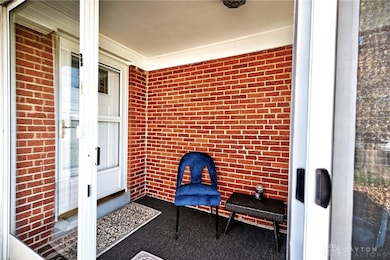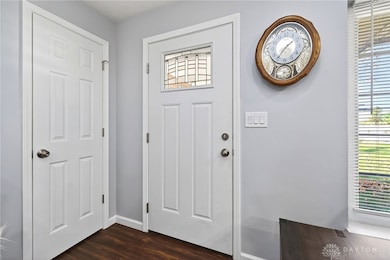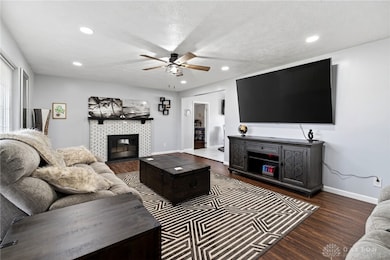5482 Union Rd Clayton, OH 45315
Estimated payment $1,946/month
Highlights
- 0.95 Acre Lot
- No HOA
- Double Pane Windows
- Stone Countertops
- Porch
- Dehumidifier
About This Home
Discover the perfect blend of country living and modern convenience in this beautifully maintained brick ranch. Situated on approximately one acre, this home offers a spacious backyard surrounded by open fields with only one neighboring property; providing peace, privacy, and plenty of room to unwind. Inside, you’ll find four comfortable bedrooms, two full bathrooms, and two spacious living areas connected by a stunning double-sided fireplace; perfect for cozy gatherings and family living. The kitchen is completely remodeled with beautiful stone countertops, stainless steel appliances, modern cabinetry with an abundance of storage, tilted floors and tile backsplash. Natural light flows throughout the home, highlighting the clean modern design of this well maintained ranch. The home also includes a full basement, offering endless potential for storage, recreation, or future finishing. An attached two-car garage provides everyday convenience, while both front and back enclosed porches offer inviting spaces to relax and enjoy the scenic views. This modern family home delivers the serenity of country life with quick access to major amenities—an ideal combination you won’t want to miss.
Listing Agent
Howard Hanna Real Estate Serv Brokerage Phone: (937) 890-8688 License #2016000579 Listed on: 11/21/2025

Home Details
Home Type
- Single Family
Year Built
- 1954
Lot Details
- 0.95 Acre Lot
- Lot Dimensions are 118x350
- Fenced
Parking
- 2 Car Garage
Home Design
- Brick Exterior Construction
Interior Spaces
- 1,988 Sq Ft Home
- 1-Story Property
- Ceiling Fan
- Wood Burning Fireplace
- Double Pane Windows
- Unfinished Basement
- Basement Fills Entire Space Under The House
Kitchen
- Range
- Microwave
- Dishwasher
- Stone Countertops
Bedrooms and Bathrooms
- 4 Bedrooms
- Bathroom on Main Level
- 2 Full Bathrooms
Outdoor Features
- Patio
- Shed
- Porch
Utilities
- Dehumidifier
- Central Air
- Heat Pump System
- Well
- Electric Water Heater
- Water Softener
- Septic Tank
- Septic System
Community Details
- No Home Owners Association
- Grills Subdivision
Listing and Financial Details
- Property Available on 11/21/25
- Assessor Parcel Number H33-01019-0001
Map
Home Values in the Area
Average Home Value in this Area
Tax History
| Year | Tax Paid | Tax Assessment Tax Assessment Total Assessment is a certain percentage of the fair market value that is determined by local assessors to be the total taxable value of land and additions on the property. | Land | Improvement |
|---|---|---|---|---|
| 2025 | $5,441 | $78,710 | $6,340 | $72,370 |
| 2024 | $5,360 | $78,710 | $6,340 | $72,370 |
| 2023 | $5,360 | $78,710 | $6,340 | $72,370 |
| 2022 | $4,615 | $52,120 | $4,200 | $47,920 |
| 2021 | $2,885 | $31,150 | $4,200 | $26,950 |
| 2020 | $2,877 | $31,150 | $4,200 | $26,950 |
| 2019 | $3,106 | $29,630 | $3,780 | $25,850 |
| 2018 | $3,176 | $29,630 | $3,780 | $25,850 |
| 2017 | $2,815 | $29,630 | $3,780 | $25,850 |
| 2016 | $2,606 | $28,140 | $4,200 | $23,940 |
| 2015 | $2,563 | $28,140 | $4,200 | $23,940 |
| 2014 | $2,563 | $28,140 | $4,200 | $23,940 |
| 2012 | -- | $34,090 | $7,700 | $26,390 |
Property History
| Date | Event | Price | List to Sale | Price per Sq Ft |
|---|---|---|---|---|
| 02/12/2026 02/12/26 | Pending | -- | -- | -- |
| 11/21/2025 11/21/25 | For Sale | $289,900 | -- | $146 / Sq Ft |
Purchase History
| Date | Type | Sale Price | Title Company |
|---|---|---|---|
| Warranty Deed | -- | First Ohio Title | |
| Warranty Deed | $50,000 | Aspen Land Title |
Mortgage History
| Date | Status | Loan Amount | Loan Type |
|---|---|---|---|
| Open | $216,015 | FHA |
Source: Dayton REALTORS®
MLS Number: 948293
APN: H33-01019-0001
- 6612 Westgrove Dr
- 6473 Waywind Dr
- 6459 Waywind Dr
- 6440 Westanna Dr
- 2027 Ivy Rd
- 4002 Summit Ct
- 5689 Westcreek Dr
- Ashton Plan at Hunters Path
- Cooper Plan at Hunters Path
- Norway Plan at Hunters Path
- Juniper Plan at Hunters Path
- 1003 Redwood Rd
- Chestnut Plan at Hunters Path
- Palmetto Plan at Hunters Path
- Ironwood Plan at Hunters Path
- Spruce Plan at Hunters Path
- Aspen II Plan at Hunters Path
- Empress Plan at Hunters Path
- Bradford Plan at Hunters Path
- Walnut Plan at Hunters Path
Ask me questions while you tour the home.
